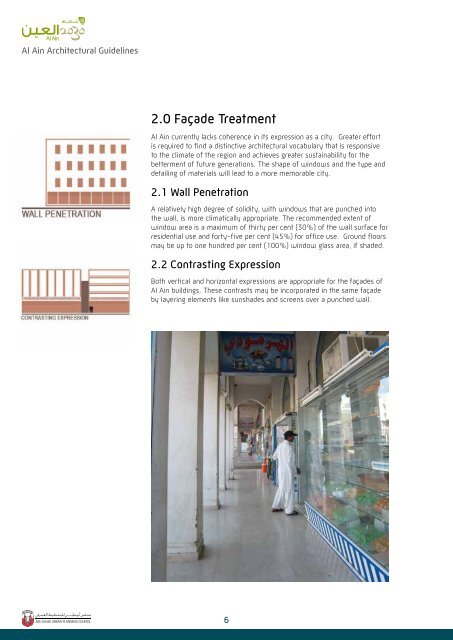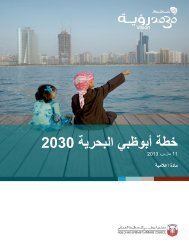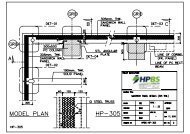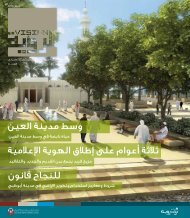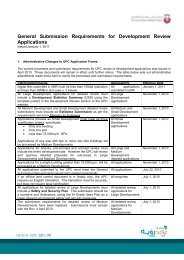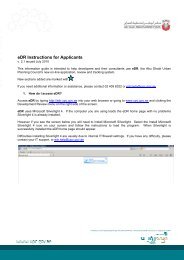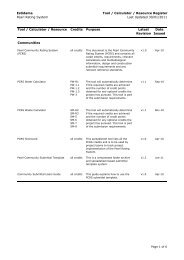Al Ain Architectural Guidelines
Al Ain Architectural Guidelines
Al Ain Architectural Guidelines
- No tags were found...
Create successful ePaper yourself
Turn your PDF publications into a flip-book with our unique Google optimized e-Paper software.
<strong>Al</strong> <strong>Ain</strong> <strong>Architectural</strong> <strong>Guidelines</strong>2.0 Façade Treatment<strong>Al</strong> <strong>Ain</strong> currently lacks coherence in its expression as a city. Greater effortis required to find a distinctive architectural vocabulary that is responsiveto the climate of the region and achieves greater sustainability for thebetterment of future generations. The shape of windows and the type anddetailing of materials will lead to a more memorable city.2.1 Wall PenetrationA relatively high degree of solidity, with windows that are punched intothe wall, is more climatically appropriate. The recommended extent ofwindow area is a maximum of thirty per cent (30%) of the wall surface forresidential use and forty-five per cent (45%) for office use. Ground floorsmay be up to one hundred per cent (100%) window glass area, if shaded.2.2 Contrasting ExpressionBoth vertical and horizontal expressions are appropriate for the façades of<strong>Al</strong> <strong>Ain</strong> buildings. These contrasts may be incorporated in the same façadeby layering elements like sunshades and screens over a punched wall.6


