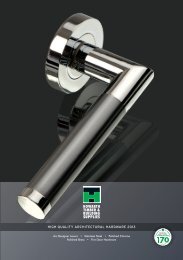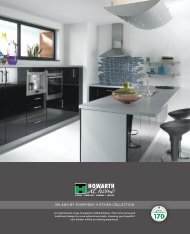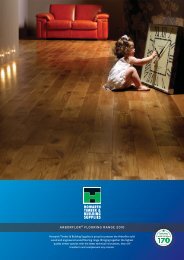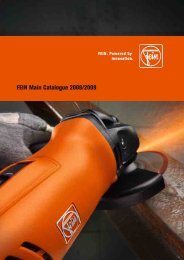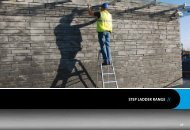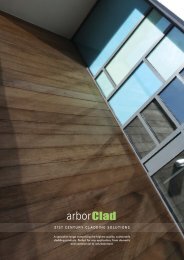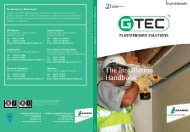Download - Visqueen Building Products
Download - Visqueen Building Products
Download - Visqueen Building Products
Create successful ePaper yourself
Turn your PDF publications into a flip-book with our unique Google optimized e-Paper software.
visqueen Gasventing systemBackgroundThe hazards of ground gases must betaken into account when designing andconstructing new developments.Ground gas can be drawn into a buildingby the pressure difference that existsbetween the inside and outside of thebuilding (warm indoor air is less densethan cold outdoor air). Ground gasescan enter buildings through:——Gaps around service pipes.——Construction joints.——Wall cavities.——Cracks in walls and ground slabs.Having entered buildings, ground gasmay accumulate in confined spacessuch as:——Subfloor voids / voids created bysettlement beneath floor slabs.——Cupboards.——Drains and soakaways.Methods of ProtectionCurrent UK construction practice adoptsthe concept of multiple gas protectionmeasures to form a gas control system,typically, protection measures increase innumber and robustness as the potentialrisk increases.The main methods of protecting buildingsfrom gas ingress are the provision ofa robust floor slab and gas resistantbarrier across the floor slab which maybe combined with an underfloor passiveventing system.In most buildings passive gas protectivemeasures are constructed either ator just below the ground floor level.The protection consists of a number ofindividual elements, which combine toform an integrated gas protection system.The most commonly used components ina passive gas protection system are:——Ground floor construction.——Gas resistant membrane/Gas DPC.——Open void or GeocompositesVentformers with associatedpipework and perimeter vents.——Sealed service entries.Passive VentingIn a passive venting system gas risesto the underside of the building and isdiluted to safe concentrations belowthe slab by the introduction of fresh airthrough predetermined inlets and outletswhich typically provide 2000mm 2 permetre run of perimeter wall. The ventsare placed on opposite sides of thebuilding which allows sufficient air toenter the void below the building andthe diluted gas is then released out toatmosphere at safe concentration.The required air changes per hour to theunderside of the building are calculatedto ensure that the gas emanating fromthe ground is safely diluted.<strong>Visqueen</strong> Geocomposite Venting Matsare available in both 25mm and 50mmthicknesses and both have beenthoroughly tested as per the DETRPartners In Technology Research Report(Passive Venting of Soil Gases Beneath<strong>Building</strong>s 1997).50



