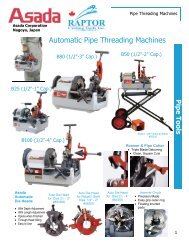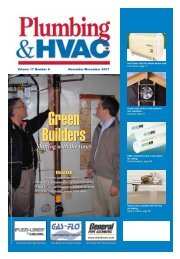March 2006 - Plumbing & HVAC
March 2006 - Plumbing & HVAC
March 2006 - Plumbing & HVAC
You also want an ePaper? Increase the reach of your titles
YUMPU automatically turns print PDFs into web optimized ePapers that Google loves.
On the coverBreathtakingDESIGNMuseum revitalization challenges mechanicalcontractors, engineers By Simon BlakeThe raised floor creates a supplyplenum for the ventilation system.Treated air enters the room throughgrills between the two rails runningdown the centre of the photo. Supplyand return piping for the hydronicperimeter heating is also visible.Protecting the collectionThe ideal conditions for certain museumartifacts are not always right for people.Twenty years ago Microclimate TechnologiesInc. of Toronto developed a technology for theROM that provided scrubbed and conditionedair to the glass cases that house artifacts.The microclimate generators maintain constanthumidity conditions in the display case regardlessof temperature. They distribute scrubbedand conditioned air through two-inch diameterpipes in the floors and ceilings to eachindividual display case.There are projects, and then there areprojects. While today’s mechanicalcontractors and engineers must bemindful of the latest technologies, thetypical institutional or commercialbuilding is straightforward.But every now and again a projectcan be a challenge that, once completed,becomes a lasting showcase for the abilitiesof a company and its employees.Such is the case with the $233-millionRenaissance ROM project that visitorsto this year’s Canadian MechanicalsExhibition (CMX/CIPHEX <strong>2006</strong>) willsee if they wander several blocks northof the show site.The most striking part of the renovationto the Royal Ontario Museum towersover Bloor Street in downtownToronto. Architect Daniel Libeskind’sdesign for the Michael Lee-Chin Crystal– “a stunning structure of prismaticforms”– is a real head-turner. But thedesign for seven new galleries is anythingbut straightforward from amechanical design and constructionstandpoint, reported ROM projectmanager Al Shaikoli, P.Eng.“There are challenges with the building… things you don’t have in a normalbox-type structure.” Engineersfound that two-dimensional blueprintscouldn’t properly portray the plumbingand <strong>HVAC</strong> systems. “We had to build acardboard model just to do the roofdrains,” remarked Bob Shute, P.Eng., apartner in The Mitchell PartnershipInc., (TMP Consulting Engineers),Toronto, mechanical engineering consultantfor the project.“There is nothing plumb on the job,except the elevator shaft,” noted PeterSajgalik, C.E.T., electrical and mechanicalservices construction coordinatorfor the general contractor, VanbotsConstruction Corp. of Markham, Ont.Plumbers and <strong>HVAC</strong> mechanics had towork on a system of co-ordinates, headded.Microclimate generatorsprovide treated air todisplay cases.By the completion in late 2007, 22 microclimate generators will be inuse. The generators are located in clusters in mechanical rooms and otheroff-gallery spaces.Peter Sajgalik, left, and Bob Shute discuss the unique design of the MichaelLee-Chin Crystal, under construction at the time of P&<strong>HVAC</strong>’s visit.Specialized designDesign engineers put considerablethought into the ventilation system forthe Crystal Galleries. In the end theysettled on a floor supply system.In typical summer conditions, lowpressure supply air enters a supply airplenum under the raised floor at 18°C –slightly lower than the occupied area. It“oozes” into the gallery through grillesin the floor.A “pool of air” distributes across theoccupied area. “Heat plumes” are createdwhere there are heat loads fromoccupants, light sources, solar gain, etc.The cooler supply air is drawn towardsthe heat load, replacing the rising air,thereby offsetting the load and controllingthe space condition. The cool airwarms, rises until it reaches an extractair temperature of 31°C near the ceilingand returns to the mechanical roomwhere it is treated.The system has a number of advantages:• Cooling is restricted to a height ofabout two or threemetres – the areaoccupied by peopleand artifacts.• The fresh cool airdoes not mix withcontaminated air, allowingprecise controlof indoor air quality.• The system is virtuallyself-balancingand results in a muchcleaner environmentthan other systems –making it ideal for amuseum application.• Higher supply temperatures combinedwith limiting cooling to the occupiedarea results in 30 to 40 percentenergy savings over a conventionalsystem.Extensive renovationsIn addition to the new galleries, theproject included extensive renovations“There isnothing plumbon the job,except theelevator shaft.”to the existing museum building, whichremained open to the public duringconstruction.Sayers and Associates Ltd., Mississauga,Ont., performed the mechanicalwork for the new 174,000 sq. ft. CrystalGalleries. Modern Niagara Inc.,Toronto, upgraded the chiller plantalong with <strong>HVAC</strong> systems in the existingbuilding.The existing 25-year-old 1,400-tonCFC chiller plant also served a numberof neighboring buildings. The additionalfloor space of theCrystal Galleries requiredan increase to2,400 tons, split betweentwo 1,000-tonand one 400-ton R-134A (refrigerant)chillers.An existing steamheating plant at theUniversity of Toronto,across the road, suppliesheating. Thepeak heating load forthe entire museumfacility is about eight million Btu-h.Steam enters the museum throughpiping to the chiller plant at pressuresup to 200 psi. It is reduced to 30 psi forthe shell and tube heat exchangers thatsupply hot water to fan coils (180°Fmax) and radiant floors (115°F max).Longer runs to the humidifiers require60 psi steam pressure.A low 14-foot ceiling height made16 <strong>Plumbing</strong> & <strong>HVAC</strong> Product News – February/<strong>March</strong> <strong>2006</strong> www.plumbingandhvac.ca
















