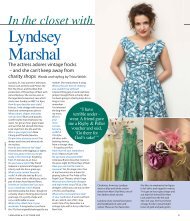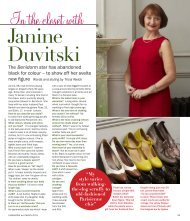'We bought a house mid-development, so completed ... - Tricia Welch
'We bought a house mid-development, so completed ... - Tricia Welch
'We bought a house mid-development, so completed ... - Tricia Welch
- No tags were found...
Create successful ePaper yourself
Turn your PDF publications into a flip-book with our unique Google optimized e-Paper software.
‘We <strong>bought</strong> a <strong>house</strong><strong>mid</strong>-<strong>development</strong>,<strong>so</strong> <strong>completed</strong> thedesign to our taste’realhomesVictorian town<strong>house</strong><strong>development</strong> projectEmma Kirkham and her husband Seth were looking fora <strong>house</strong> during the property boom and found one they couldput their own stamp on as part of the purchase agreementWORDS TRICIA WELSH PHOTOGRAPHS NIKKI CRISPBEFOREAWAITING BEFOREPIC . The Kirkhams’<strong>house</strong> had potentialand was alreadybeing updatedFACT FILETHE OWNERSEmma Kirkham, a former PRnow studying to becominga barrister, and her husbandSeth, who works in financeTHE PROPERTYA six-bedroom Victoriantown<strong>house</strong> built in thelate 1800sTHE LOCATIONFulham, west LondonWHAT THEY SPENTThe couple <strong>bought</strong> theirhome for £1.8m in 2006. Asa developer had previouslystarted to renovate the<strong>house</strong>, they negotiated thecost of having the workfinished to their specificationswithin the sale priceAbove Now fullyrestored for modernliving, the Victorianterraced town<strong>house</strong>was halfway throughits transformationwhen it was offeredfor sale on a buyer’sspecification dealEmma and Seth had both<strong>bought</strong> and <strong>so</strong>ld severalproperties individually beforesetting out to look for theirdream home together.Having settled on Fulham, as near aspossible to the King’s Road, Chelsea,the couple narrowed their search tothe Peterborough Estate, essentiallya number of streets all built by thesame company, Nichols Lion, inthe late 1800s. These properties hadoriginally been built for Harrods andother department store workers in andaround the Knightsbridge andKensington area.Finding a <strong>house</strong> proved much harderthan the couple had first imagined,however. ‘The property market wasbooming when we were looking to buy,with many purchasers all chasing afterthe same <strong>house</strong>. We were outbid onseveral properties before we clinchedthis one,’ explains Emma.‘We eventually <strong>bought</strong> our <strong>house</strong>from a developer who had already‘This open-plan arrangement works perfectly when thereare just the two of us or for entertaining friends and family’undertaken most of the structural workrequired to extend the property,including the installation of several newbathrooms, and was just about totackle the kitchen. We were luckyenough to be able to strike a dealwhereby we could have a say in therest of the work and he and his teamwould complete it to our specification.’The couple were able to choose thedesign and style of all the fittings andal<strong>so</strong> to work with a decorator on thefinishing touches. This was all includedin the purchase price. Work creatingthe kitchen-diner had already beenstarted, forming an open-plan space atthe rear of the <strong>house</strong> with folding doorsleading out to a small, walled garden.‘The space was fantastic,’ saysEmma. ‘With the main building workdone, it meant we could concentrateon all the fun things, like choosing thekitchen and the wall colours.’The kitchen proved to be the mostambitious part of the project for Emmaand Seth, as they had a major input interms of the design. ‘The back of the▼Above One end ofthe new open-planspace is a chill-outzone. The <strong>so</strong>fa andfootstools were<strong>bought</strong> from Heal’s,the rug is fromWovenGround andthe dining table isfrom Lombok22 April 2010 Real HomesReal Homes April 2010 23
ealhomesDESIGN IDEADon’t leave your existingrooms in the <strong>mid</strong>dle of the<strong>house</strong> in the dark when you extend.Look at your floor plans and work outhow to add new window openings andhow to bring in borrowed light fromadjoining rooms – perhaps throughenlarged doorways, or by removingwalls and creating a more open-planlayout, such as this kitchen-diner,which features floor-to-ceilingglazing and rooflights ina side extensionComplementingthe kitchen design,the barstools, fromGallery Interiors,and stainless-steelacces<strong>so</strong>ries andappliances, frominternational firmKüppersbusch,complete the lookThe light oak floor andnew oak staircasewere installed beforethe couple moved in.The mirror andchandelier were theirchoice, both <strong>bought</strong>from John LewisA floor panel of toughened,tinted safety glass is a modernaddition to the fabric of the150-year-old building, bringinglight down into the floor below‘We divided the space into three zones, with a dining area,a chill-out lounge at one end and the kitchen at the other’Above The openplankitchen-dinerhas views onto thegarden and patiothrough foldingslidingglass doors,from Sunfold, fittedwith electric blinds,from CameronBroom. The kitchenunits were orderedfrom Italy by thelocal firm thatsupplied and fittedthem, Just Kitchen<strong>so</strong>f Chelsea<strong>house</strong> had originally been divided intotwo rooms, but when the developer<strong>bought</strong> it, he removed the central walland extended the space, leaving onelarge open-plan space.‘We knew we wanted <strong>so</strong>methingstate-of-the-art in terms of styling andpracticality. We al<strong>so</strong> planned to <strong>so</strong>urceour kitchen locally, <strong>so</strong> we visited all theshowrooms in the local area. In theend, we found a style, actually fromItaly, through a local specialist. Wechose units in dark wood with glosswhitetops for a dramatic contrast.‘In terms of the room, we decided todivide the space into three zones, witha dining area, a chill-out lounge at oneend and the kitchen at the other. All theunits and appliances were sited in anL-shape, within arm’s reach of a long,rectangular central island, where thebulk of the cooking is done.‘This open-plan arrangement worksperfectly when there are just the twoof us or for entertaining friends andfamily. Whoever is cooking can still beinvolved in what’s happening at thedining or lounge area, making it a really<strong>so</strong>ciable space. We both felt this wasimportant when designing the space.’One of the main appeals of the<strong>house</strong> originally was the fact that manyof the original features had beenretained. The couple were then able toinject a contemporary look in terms offurniture and furnishings, which blendsthe old and new in a stylish way. All thewooden sash windows, doors andVictorian cornicing, for example, havebeen fully restored, with the rooms nowredecorated in modern, neutral tones.The drawing room was originally tworooms and the developer had knockedthese into one by the time Emma andSeth came to purchase the <strong>house</strong>.Fortunately, though, the two Victoriancast-iron fireplaces had been retainedlending a grandeur to the overall feel.‘We al<strong>so</strong> loved the fact that a lovely,classic oak floor had been recently laidand we brought this right up to datewith polished white plaster walls, whichinvolves a special layering techniquethat gives a lacquer-like effect. Weoriginally saw this treatment ona previous <strong>house</strong> we had viewed andthe owners had explained that it waspractical as well as stunning to look at,offering really good insulation and easycleaning,’ Emma explains.Their inspiration for the style of the<strong>house</strong>, Emma says, comes from theirlove of contemporary art, with theirimagination being fuelled by a summerspent in New York. ‘We spent a lot oftime visiting modern galleries while wewere there, such as The Guggenheim,MoMA and Metropolitan. This definitely▼Polished plasterwas applied to theinterior wallsthroughout by thedeveloper, tocreate a shinylacquer-like effect24 April 2010 Real Homes
Twin cast-iron fireplaceswith original tiles are amongthe many Victorian featuresretained when the <strong>house</strong>was renovated from top tobottom. The glass coffeetable is from HarrodsDESIGN IDEAGive your walls the look ofpolished marble, stone or anynumber of other interesting effectsusing polished plaster.Al<strong>so</strong> known asVenetian plaster, marmorino or stucco, itis traditionally made from lime and marbledust, with optional fine aggregates such assilica sand added for creating textures.Major brands include Armourcoat(www.armourcoat.com) and applyingit is a highly skilled job, but thereare courses available (trywww.polishedplastercompany.co.uk)realhomesAbove Twotraditional-stylearmchairs, <strong>so</strong>urcedvia Gallery Interior<strong>so</strong>n London’s OldBrompton Road, sitin the drawing roomarea. The paintingcame from theChelsea Art Fairinfluenced our design choices in term<strong>so</strong>f colour schemes for paint and fabrics,which are probably more ambitiousthan they might otherwise have been.’On the upper floors, the bathroomshad already been refitted with newsuites, contemporary white designsfrom The Bath Store, and marble andtravertine tiles. The couple then hada feature wall of black tiles in a flockeddesign installed in their en suitebathroom. The bedrooms, meanwhile,were finished with neutral walls andfloors, and plenty of storage built in.‘We brought very little furniture fromour previous flat,’ says Emma, ‘<strong>so</strong> wehad the luxury of buying most of theitems from new. We quickly discoveredthat we both have very strong opinion<strong>so</strong>n style, but luckily it all seems to workreally well together.’In the main living space to the frontof the <strong>house</strong>, Emma and Seth zonedthe area with a pair of modern, slouchy<strong>so</strong>fas at one end, piled up withcushions, followed by a reading areafeaturing a pair of matching country<strong>house</strong>-style armchairs, a coffee tableand stools at the other, with statementmodern pieces elsewhere. Furniture forthe room is a combination of modernand traditional, but the colour palettethroughout the downstairs – aubergine,lighter purple, cream and black – givesan overall, unified effect.Seth and Emma al<strong>so</strong> invested inoriginal art for their new <strong>house</strong>. ‘OurNew York trip had inspired us to buypaintings by modern, living artists andthis is a real feature throughout the<strong>house</strong>,’ she says. ‘Again, in keepingwith our desire to keep it local, we’ve‘One of the main appeals when buying this <strong>house</strong> was thefact that many of the original features had been retained’<strong>so</strong>urced from nearby London galleriesand from the annual Chelsea Arts Fair;but in addition to original works, we’veal<strong>so</strong> <strong>bought</strong> posters from New Yorkgalleries and online. Our one guidingprincipal is that we have to really like<strong>so</strong>mething before we buy it.’Once the work was finished, thecouple moved in. They’d been living inthe <strong>house</strong> for about a year before theyencountered a major problem. ‘Wewere well and truly settled when wediscovered <strong>so</strong>me major cracks hadstarted to appear in our mainbathroom,’ says Emma. ‘When we hadit checked out, we discovered that thebuilder employed by the propertydeveloper hadn’t reinforced the floorsufficiently when he’d originally takendown the walls.’ As a result, the couplehad to have all the fittings – includingthe bath, shower and WC, and all thetiles, removed, stripping the room back,while the floor was reinforced.‘It was a bit of a nightmare, becausewe had to get another builder in toeffectively redo the original job,’ recallsEmma, ‘but it was essential – the bathcould have easily come crashing downthrough the ceiling at any time.’▼Above The twoaubergine <strong>so</strong>fasin the living roomwere <strong>bought</strong> fromCameron Broom;the white rug isfrom John Lewis.The ornate timberframedwindowsare an originalfeature restored bythe developer26 April 2010 Real HomesReal Homes April 2010 27
ealhomesDESIGN IDEAA roll-top bath set in the<strong>mid</strong>dle of a bathroom is theultimate luxury, provided you havethe space. Don’t be put off havingfeatures like this by your builder, justbecause it makes the plumbing a littlemore complicated – <strong>so</strong>me will offerdesign advice based on what is easiestfor them. Design what is best foryou and then get your plumber,designer and builder to makeit work in the mostpractical wayA his-and-hersshower cubicle andtwin washbasins, too,all from The BathStore, make the ensuite a practical andluxurious spacePLANSGround floorChill-outzoneDiningareaFirst floorBedroomBedroom/studyWCEn suite‘We wanted to keep the <strong>house</strong> per<strong>so</strong>naland, hopefully, we have achieved just that’Apart from this setback, the coupleare ab<strong>so</strong>lutely thrilled with their dream<strong>house</strong>. There are just a few thingsEmma says she would change if shewere buying again.‘For example, Seth wanted to layshiny white tiles in the kitchen, whichI thought would be too slippery, <strong>so</strong>I vetoed his choice. Instead, we endedup with a composite material – itdoesn’t look as nice and the tiles area devil to clean. I al<strong>so</strong> regret buying thepale carpets we chose for <strong>so</strong>me of thespare bedrooms, because they aresimply impractical. However, I reallylove the stair runner in ‘Chanel’ beigewith black edging, which I <strong>so</strong>urcedfrom a local carpet supplier, as it ismore practical than you would expect.’What Emma likes best about the<strong>house</strong> is that it was very much a jointproject for the couple and, although itfeatures a lot of design-inspired choicesin terms of furniture, fabrics and fittings,it feels like a home, not a showcase.‘We both felt that the key was tokeep it per<strong>so</strong>nal and, hopefully, we’veachieved just that.’A colour scheme of brown and beigein the master bedroom includes a bedfrom Feather & Black, as is the pinkbucket-seat chair, an oatmeal carpetfrom M&C Carpets, plus cushions anda throw from John Lewis and curtainsand blinds from Gallery InteriorsFramed postersthroughout the<strong>house</strong> were<strong>so</strong>urced from theAllposters.co.ukwebsite. The bedwas purchased atDreams and thecurtains andcushions are fromJohn LewisAbove The couple chose black flock tiles,from Porcelanosa, for their new en suitebathroom, creating a stylish backdrop for thewhite freestanding bath, from The Bath StoreBelow The Japanese-style screen in oneof the spare bedrooms is a floor-to-ceilingfitted wardrobe, built to order by The ClosetCompany. The tailor’s dummy is from NextLivingroomKitchenareaHallA spacious Victoriantown<strong>house</strong> has beenupdated andtransformed intoa contemporaryhome, with an openplankitchen-diner andchill-out space on theground floor, luxuriousbathroom facilitiesand all-new décorcombining attractiveoriginal features witha stylish modern lookSecondfloorMasterbedroomBedroomBedroomStorage(intoeaves)Bathroom28 April 2010 Real HomesFor stockist information, see page 151Real Homes April 2010 29












