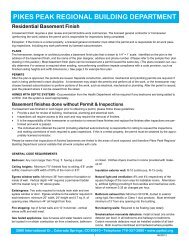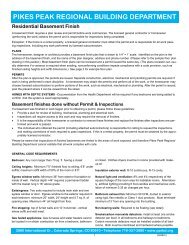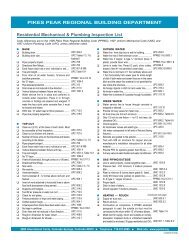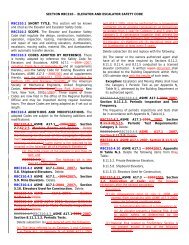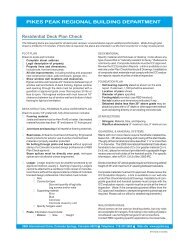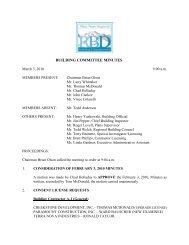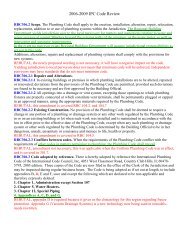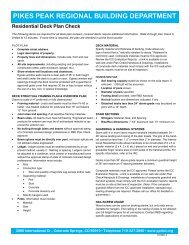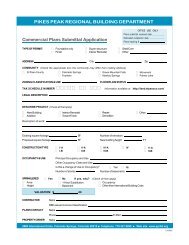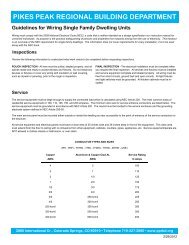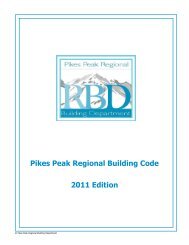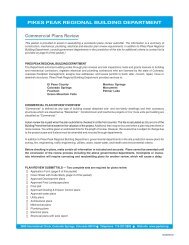PIKES PEAK REGIONAL BUILDING CODE 2005
PIKES PEAK REGIONAL BUILDING CODE 2005
PIKES PEAK REGIONAL BUILDING CODE 2005
You also want an ePaper? Increase the reach of your titles
YUMPU automatically turns print PDFs into web optimized ePapers that Google loves.
Pikes Peak Regional Building Code2009 IRC EditionDRAFT©MMV Pikes Peak Regional Building Department
PREFACEHISTORY, FUNCTION AND ADMINISTRATION OF THE <strong>BUILDING</strong> DEPARTMENTThe Pikes Peak Regional Building Department is responsible for the permitting and inspection of all constructionactivity within the unincorporated areas of El Paso County as well as the participating incorporatedmunicipalities within the county. These currently include the cities of Colorado Springs, Fountain and ManitouSprings and the towns of Green Mountain Falls, Monument and Palmer Lake.The department was formed by an intergovernmental agreement between the City Council of Colorado Springsand the El Paso County Board of County Commissioners in 1966 to provide uniform service to those twojurisdictions. Then, in 1982, the suburban jurisdictions entered into the same agreement with the departmentfor building permit and inspection services.The primary function of the department is to issue permits for and inspect construction work under building,mechanical, plumbing, electrical, and elevator codes and standards as well as enforce floodplain andenumeration regulations. The department also licenses and registers contractors who perform work within thejurisdictions served by the department.The department is administered by the Regional Building Commission, a three-member governing bodyconsisting of an El Paso County Commissioner, a Colorado Springs Councilperson and a representative from oneof the five suburban jurisdictions. This Building Commission generally supervises departmental administrationand directs policy. It is also responsible for preparation of the department budget.The department is self-funded by permit, plan review and licensing fees. An independent auditor performs acost analysis annually. Fee adjustments are proposed when the Building Commission determines them to benecessary to maintain the department’s operation.LOCAL <strong>CODE</strong> AND ADOPTION PROCESSThe code in effect for building construction or the installation of systems or equipment is this edition of thePikes Peak Regional Building Code. This Code provides for the administration of the department, licensing andregistration of contractors, and enforcement of adopted model building codes and locally developed standards.Sections of this Code are denoted by the prefix “RBC” to differentiate this Code from other codes.As new model building codes are developed and published, the department reviews these codes and updatesthe Pikes Peak Regional Building Code. New codes are promulgated approximately every three years. The pastten years have seen a drastic change in model building codes in the United States. This edition of the PikesPeak Regional Building Code is the first to cite and adopt a majority of the International Codes promulgated bythe International Code Council (ICC).Proposed modifications to this Code may be made in writing to the Building Department during the officialcomment period. Comments are forwarded to the appropriate advisory committee for consideration. Theadvisory committees then undertake a review process of each proposed code involving committee meetings andone or more public hearings before making recommendation to the Board of Review for each proposed code.The Board of Review then holds their own session of review and public hearing before making finalrecommendation of a new Pikes Peak Regional Building Code to the participating jurisdictions.Each Jurisdiction has the final authority regarding proposed code content prior to adoption. The Code becomesenforceable when each Jurisdiction legally adopts the Code by resolution or ordinance.- i -
TABLE OF CONTENTSCHAPTER 1 – ADMINISTRATIONError! Bookmark not defined.SECTION RBC101 - GENERAL PROVISIONSError! Bookmark not defined.SECTION RBC102 - <strong>BUILDING</strong> DEPARTMENTError! Bookmark not defined.SECTION RBC103 - <strong>BUILDING</strong> OFFICIALError! Bookmark not defined.SECTION RBC104 - APPLICATION OF REGULATIONSError! Bookmark not defined.SECTION RBC105 - PERMITSError! Bookmark not defined.SECTION RBC106 - CONSTRUCTION DOCUMENTSError! Bookmark not defined.SECTION RBC107 - TEMPORARY STRUCTURES AND USESError! Bookmark not defined.SECTION RBC108 - PERMIT FEESError! Bookmark not defined.SECTION RBC109 - INSPECTIONSError! Bookmark not defined.SECTION RBC110 - CERTIFICATES OF OCCUPANCYError! Bookmark not defined.SECTION RBC111 - BOARD OF REVIEW AND ADVISORY COMMITTEESError! Bookmark not defined.SECTION RBC112 - DANGEROUS <strong>BUILDING</strong>SError! Bookmark not defined.CHAPTER 2 – CONTRACTOR LICENSINGError! Bookmark not defined.SECTION RBC201 - GENERAL PROVISIONSError! Bookmark not defined.SECTION RBC202 - LICENSE AND REGISTRATION FEESError! Bookmark not defined.SECTION RBC203 - <strong>BUILDING</strong> CONTRACTORSError! Bookmark not defined.SECTION RBC204 - MECHANICAL CONTRACTORSError! Bookmark not defined.SECTION RBC205 - PLUMBING & WATER CONNECTED APPLIANCE CONTRACTORSError! Bookmark not defined.SECTION RBC206 - ELECTRICAL CONTRACTORSError! Bookmark not defined.SECTION RBC207 - FIRE SUPPRESSION CONTRACTORSError! Bookmark not defined.SECTION RBC208 - FIRE ALARM CONTRACTORSError! Bookmark not defined.CHAPTER 3 – CONSTRUCTION <strong>CODE</strong>S 3SECTION RBC301 - GENERAL 3SECTION RBC302 - COMMERCIAL <strong>BUILDING</strong> <strong>CODE</strong>Error! Bookmark not defined.SECTION RBC303 - RESIDENTIAL <strong>BUILDING</strong> <strong>CODE</strong> 4SECTION RBC304 - MECHANICAL <strong>CODE</strong>Error! Bookmark not defined.SECTION RBC305 - FUEL GAS <strong>CODE</strong>Error! Bookmark not defined.SECTION RBC306 - PLUMBING <strong>CODE</strong>Error! Bookmark not defined.SECTION RBC307 - ELECTRICAL <strong>CODE</strong>Error! Bookmark not defined.SECTION RBC308 - ENERGY CONSERVATION <strong>CODE</strong>Error! Bookmark not defined.SECTION RBC309 - MANUFACTURED <strong>BUILDING</strong> <strong>CODE</strong>Error! Bookmark not defined.SECTION RBC310 - ELEVATOR AND ESCALATOR SAFETY <strong>CODE</strong> Error! Bookmark not defined.SECTION RBC311 - EXISTING <strong>BUILDING</strong> <strong>CODE</strong>Error! Bookmark not defined.SECTION RBC312 - ENUMERATION <strong>CODE</strong>Error! Bookmark not defined.SECTION RBC313 - FLOODPLAIN <strong>CODE</strong>Error! Bookmark not defined.SECTION RBC314 - SWIMMING POOLSError! Bookmark not defined.APPENDIX A: HISTORY OF <strong>CODE</strong> ADOPTIONError! Bookmark not defined.APPENDIX B: FEE SCHEDULEError! Bookmark not defined.INDEX Error! Bookmark not defined.- ii -
CHAPTER 3 – CONSTRUCTION <strong>CODE</strong>SSECTION RBC301 - GENERALRBC301.1 <strong>CODE</strong>S ADOPTED BY REFERENCE.Pursuant to Sections 30-15-407, 30-28-201 and 31-16-202 of the Colorado Revised Statutes, asamended, and the Colorado Constitution, Article XX,as applicable, codes in this chapter may be adoptedby reference.RBC301.2 OTHER REFERENCED <strong>CODE</strong>S. Whereother codes or standards are referenced in theseadopted codes, these shall not apply unless they havebeen specifically adopted by the Jurisdiction either inthis Code or elsewhere.RBC301.3 APPLICATION. This Chapter shall applyto every building, structure, equipment or installationwithin the Jurisdiction in accordance with SectionRBC101.3 of this Code.RBC301.4 INTERPRETATION. The Codes in thisChapter shall be interpreted and construed as toeffectuate their general purpose to make uniform thelocal regulations contained therein. Chapter andsection headings of this Code and adopted codes andstandards shall not be deemed to govern, limit,modify, or in any manner affect the scope, meaning,or extent of provisions of any chapter or section.RBC301.5 SALE OF COPIES. The Jurisdiction shalldelegate to the Building Department responsibility tomaintain a reasonable supply of copies of the primarycodes adopted by reference. These shall be availablefor purchase by the public at a reasonable price.2011 Pikes Peak Regional Building Code/DRAFT - Page 3 -1st Printing 3.25.10
SECTION RBC303 - RESIDENTIAL <strong>BUILDING</strong> <strong>CODE</strong>ROOFSNOWLOAD lRBC303.1 SHORT TITLE. This section will beknown and cited as the Residential Building Code.RBC303.2 SCOPE. The provisions of the ResidentialBuilding Code shall apply in accordance with SectionRBC101.3 of this Code specifically to detached oneandtwo-family dwellings and townhomes not morethan three (3) stories above grade plane with aseparate means of egress and their accessorystructures.RBC303.3 <strong>CODE</strong> ADOPTED BY REFERENCE.There is hereby adopted by reference theInternational Residential Code for One-and Two-Family Dwellings of the International Code Council,4051 West Flossmoor Road, Country Club Hills, IL60478-5795, 2009 Edition. Three (3) copies of theCode are now filed in the office of the Clerk of theJurisdiction and may be inspected during regularbusiness hours. Only the following sections of theCode are being adopted:1. Chapter 2, Definitions2. Chapter 3, Building Planning3. Chapter 4, Foundations4. Chapter 5, Floors5. Chapter 6, Wall Construction6. Chapter 7, Wall Covering7. Chapter 8, Roof-Ceiling Construction8. Chapter 9, Roof Assemblies9. Chapter 10, Chimney and Fireplaces10. Appendix H, Patio Covers11. Chapter 43, Referenced StandardsAll other Chapters and Appendices are eitheraddressed by separate codes or declared to be nonapplicableto the Jurisdiction and are thereforeexpressly deleted.Speed d(mph)WIND DESIGNTopographiceffects kSEISMICDESIGNCATEGORY fTABLE R301.2(1)RBC303.4 ADDITIONS AND MODIFICATIONS.The adopted Code is subject to the followingadditions and modifications:RBC303.4.1 Section R202. Delete the definition ofBASEMENT and replace with the following:BASEMENT. That portion of a building that ispartly or completely below grade plane, having apermanent floor of approved material and notdefined as a crawlspace. (See the definitions of“Story above grade plane” in the InternationalResidential Code, 2009 Edition and “Crawlspace”below.)Add the following definitions:CLIMATIC AND GEOGRAPHIC DESIGN CRITERIASUBJECT TO DAMAGE FROMWeathering aFrost lineDepth bCRAWLSPACE. An under-floor space betweenthe bottom of a floor and the earth under anybuilding that is not more than 5 feet (1,524 mm)in height measured from the average interiorgrade to the underside of the floor framing. (SeeSection R408 of the International ResidentialCode, 2009 Edition.)GARAGE. An attached or detached, finished orunfinished structure or portion thereof providedwith a vehicular access door and intended forstorage of one or more motor vehicles.SLEEPING ROOM. A habitable space usedprimarily for sleeping purposes and containing acloset 16 inches (406.4 mm) or greater in depth.See Appendix D of this code for additionalmodifications to Section 202 of the InternationalResidential Code, 2009 Edition, by the City ofColorado Springs.RBC303.4.2 Table R301.2(1). Delete andreplace with the following:Termite cWINTERDESIGNTEMP eICE BARRIERUNDER-LAYMENTREQUIRED hFLOODHAZARDS gAIRFREEZINGINDEX iMEANANNUALTEMP jComment [r1]: Added reference to gradeplane so that this definition more closelyresembles the definition in the IBC. Definitionswill not match exactly as other definitions thatrelate to “Basement” and “Crawlspace” do notmatch between the IRC and IBC.Comment [r2]: Deleted “or alcove” per HBArequest.30/40100Exp. C(min)NO B Severe30 inches(762 mm)Slight tomoderate0°F(-18°C)YES 12/18/1986 1,00045°F(7°C)Add the following to the end of Footnote h: Required only for buildings and structures with a grade plane at or above 7,000 ft (2,134 m)elevation.Add the following Footnote l:l. For buildings or structures with a grade plane below 7,000 ft (2,134 m) elevation, the uniform snow load shall be 30 pounds per squarefoot (1,436 N/m²) of horizontal projected area. For all buildings and structures with a grade plane at or above 7,000 ft (2,134 m)elevation, the uniform snow load shall be 40 pounds per square foot (1,915 N/m²) of horizontal projected area.2011 Pikes Peak Regional Building Code/DRAFT - Page 4 -1st Printing 3.25.10
RBC303.4.3 Table R301.5.Footnote b: Add the following after the firstsentence:This provision shall only apply to attics locateddirectly above a garage.Footnote g: Replace items 1 and 3 with thefollowing:1. The attic area is accessible by a pull-downstairway.3. Required insulation depth at the bottom chordis less than the bottom chord member depthor required insulation is placed at the topchord of the truss.From dwelling unit and attics.SEPARATION a, bFrom habitable space above the garage.Structure(s) supporting floor-ceiling assemblies required bythis section.Accessory structures located less than 6 feet from a dwellingunit on the same lotTABLE R302.6.DWELLING/GARAGE SEPARATIONRBC303.4.4 Section R302.2. Revise theexception to “Exception 1.”Add the following exception:2. A common 2-hour fire-resistance rated wallassembly tested in accordance with ASTM E119 or UL 263 is permitted for townhouses inaccordance with R313.1, exception 2 if suchwalls do not contain plumbing or mechanicalequipment, ducts or vents in the cavity of thecommon wall. Penetrations of electrical outletboxes shall be in accordance with R317.3.RBC303.4.5 Section R302.2.4, Exception 5.Delete and replace with the following:5. Townhouses separated in accordance withSection R302.2.RBC303.4.6 Table R302.6. Delete and replacewith the following:MATERIALNot less than ½-inch gypsum board or equivalent applied to thegarage side.cNot less than 5/8-inch Type X gypsum board or equivalentapplied at the garage side.Not less than ½-inch gypsum board or equivalent applied to thegarage side.d, eNot less than ½-inch gypsum board or equivalent applied to theinterior side of the accessory structure.a. In lieu of these requirements any wall or floor-ceiling assembly with a fire resistance rating of one hour or greater from the garage sidemay be used.b. Garages attached to the residence by means of a covered breezeway where not more than 50 percent of the perimeter of thebreezeway is enclosed may be considered detached.c. Attached to framing members not more than 16 inches on center with screws or other approved fastening systems.d. This provision does not apply to walls that are perpendicular to the adjacent dwelling unit wall.e. Openings shall be in accordance with R302.5.1.Comment [r3]: Revised to change the existingexception to exception 1 as a additionalexception is being added.Comment [r4]: New exception added for 3and 4 unit townhomes that are not sprinkleredin accordance with the added exception toR313.1.Comment [r5]: Removed amendment forreduced Fire Separation Distance. CSFD is insupport of this modification for all IRC projects.The amendment was also removed due tosprinkler amendment for 3 and 4 unittownhomes.Comment [r6]: Amendment added to removerequirement for structural independence when a2-hr wall is utilized per previous amendment.Un amended this section only provides relief forthe sprinklered units that are separated with 1-hour construction. This amendment is similar towhat is found in the 2006 IRC.RBC303.4.7 Section R305.1. Add the followingafter the first sentence:Projections beyond the finished ceiling shall notextend below 6 feet, 8 inches (2,032 mm).RBC303.4.8 Section R305.1. Add the followingexception:3. In finished basements, the required ceilingheight may be reduced to 6 feet, 8 inches(2,032 mm) under furred-down beams, pipesand ducts up to 50 percent of the floor area ofthe room or over a width of not more than 8feet (2,438.4 mm).RBC303.4.9 Section R305.1.1. Delete andreplace with the following:Minimum height in unfinished basements.Unfinished basements shall have a ceiling heightof not less than 7 feet, 1½ inches (2,171.7 mm).The required ceiling height shall be measuredfrom the unfinished floor to the underside of floorjoists.Exception: Beams, girders, ducts or otherobstructions may project up to 4 inches(101.6 mm) below the required ceiling height.RBC303.4.10 Section R309.1. Add the followingexception after the second paragraph:Exception: The floor surface shall not berequired to slope when the foundation is inaccordance with exception 4 of sectionRBC303.4.33 of this code.Comment [r8]: Incorrect code referenceComment [r7]: Revised formatting, notechnical change.Comment [r9]: Code section corrected.2011 Pikes Peak Regional Building Code/DRAFT - Page 5 -1st Printing 3.25.10
RBC303.4.11 Section R310.1. Add thefollowing after the first paragraph:Unfinished basements and portions of unfinishedbasements more than 500 square feet (46.5 m 2 )in gross area shall be provided with oneemergency escape and rescue opening for eachadditional 500 square feet (46.5 m 2 ) in grossfloor area or fraction thereof.RBC303.4.12 Section R310.2. Add the followingexception:Exception: Dwellings that were issued a buildingpermit prior to January 1, 2000 may have windowwells with a minimum horizontal projection of 30inches (762 mm).RBC303.4.13 Section R310.2.1. Add thefollowing exception:Exception: Window wells with a depthexceeding 44 inches in unfinished basements andportions thereof need only be equipped with onepermanently affixed ladder at final inspectionregardless of the number of emergency escapeand rescue openings.RBC303.4.14 Section R310.4. Add thefollowing after the first sentence:The force required for normal operation of anydevice shall not exceed 30 pounds.RBC303.4.15 Section R310.5. Delete andreplace with the following:R310.5. Emergency escape openings belowhorizontal projections. Emergency escapeopenings may be located below decks, porches,cantilevers, and similar horizontal projectionsprovided one of the following:1. The location of the projection allows theemergency escape opening to be fully openedand provides a path not less than 36 inches(914.4 mm) in height and width to a yard orcourt.2. The minimum horizontal area of 9 square feet(8,361 cm 2 ) is provided clear of the projectionand the horizontal projection of the operableportion of the egress window and ladder, ifrequired, remain clear of the projection.RBC303.4.16 Section R311.3.2. Revise theexception to “Exception 1.”Add the following exception:2. When more than two risers are requiredlanding length at the exterior side of the doormay be reduced to 18 inches (457.2 mm),provided the door does not swing over thestairway. Maximum height of the reducedlanding shall not exceed 30 inches (762 mm)above adjacent grade.RBC303.4.17 Section R311.7.7.2. Add thefollowing exception:3. Where a handrail supported by a wallterminates and a new handrail along the samestairway is then supported by a guard,continuity is not required provided theterminus of the handrail supported by the wallis flush with or overlaps the vertical wallsurface in which the handrail supported by theguard terminates.RBC303.4.18 Section R313.1. Revise theexception to “Exception 1.”Add the following exception:2. An automatic residential fire sprinkler systemshall not be required in townhouses with fouror less attached units when separated inaccordance with R302.2, exception 2.RBC303.4.19 Section R313.1.1. Delete“Section P2904.” and replace with “NFPA 13D.”RBC303.4.20 Section R313.2. Delete.RBC303.4.21 Section R313.2.1. Delete.RBC303.4.22 Section R315.2. Add thefollowing exception:Exception: Work involving the exterior surfacesof dwellings, such as the replacement of roofingor siding, or the addition or replacement ofwindows or doors, or the addition of a porch ordeck, are exempt from the requirements of thissection.RBC303.4.23 Section R317.1Item 2. Delete and replace with the following:2. All exterior wood framing members that areless than 6 inches (152.4 mm) from exposedground or less than 2 inches (51 mm) fromconcrete slab or similar surface.Item 7. Modify as follows:7. Delete “Wood furring strips or other wood”and replace with “Structural wood”RBC303.4.24 Section R318. Add the followingunder the heading of this Section:This Section is to be used for reference only.RBC303.4.25 Section R319.1. Delete andreplace with the following:R319.1. Premises identification. Streetaddressing shall be in accordance with SectionRBC312 of this Code.RBC303.4.26 Section R320. Add the followingafter the first sentence:See also Colorado Revised Statutes Title 9,Section 9-5-105.RBC303.4.27 Section R321.1. Delete andreplace with the following:2011 Pikes Peak Regional Building Code/DRAFT - Page 6 -1st Printing 3.25.10Comment [r12]: Revised to change thenumbering of the exception as a new exceptionis being added.Comment [r13]: New exception added toaddress 3 and 4 unit townhomes. This newexception provides relief for 3 and 4 unittownhomes under one roof (attached units). Atownhome consisting of 5 or more attachedunits would require a sprinkler system butwould only require 1hr separation betweenunits.Exception 2 adds an option; if a sprinklersystem is provided in a 3 or 4 unit building theunits would require 1hr separation per the IRC.This amendment has the support of CSFD.Comment [r14]: New amendment added todirect user to NFPA 13D rather than SectionP2904 which is not being adopted. SectionP2904 states that an NFPA 13D system isequivalent to a P2904 system and ispermissible. Note that un-amended R313.2.1allows the use of either system in one and twofamily dwellings. This is a code clarification anddoes not result in a technical change.Comment [r15]: New amendment added toexclude the Carbon Monoxide Detectorrequirement for exterior work. This exception isthe same as that used from smoke detectors inthe 2009 IRC.Comment [r10]: Revised to change thenumbering of the exception as a new exceptionis being added.Comment [r11]: New exception added at therequest of HBA. This provision has been a longstanding provision in the RBC. The initial intentof this amendment was to permit a reducedlanding when door (other than the main entrydoor) is located a few risers above grade. Theheight of the landing or maximum number ofrisers was not defined in earlier codes. Themaximum landing height has been set a 30” inline with guard requirements. Not that thelanding may be 7¾” below the threshold so adoor could be 37¾” above grade and still utilizethis provision. If the height of the landingexceeds 30” a full size landing must beprovided.
R321.1. Elevators. Where provided, passengerelevators, limited-use/limited-applicationselevators or private residence elevators shallcomply with Section RBC310 of this code.RBC303.4.28 Section R322. Delete and replacewith the following:R322.1 General. Buildings and structuresconstructed in whole or in part in flood hazardarea (as defined by Section RBC313) shall complywith Section RBC313 of this code.RBC303.4.29 Section R323. Add the followingunder the heading of this Section:This Section is to be used for reference only.RBC303.4.30 Section R401.1.1. Insert a newsection as follows:R401.1.1. Design Professional Required.Construction documents for foundation systemsand/or components regulated by this section shallbe sealed by a design professional licensed by theState of Colorado.Exceptions:1. Freestanding, enclosed, accessory structureswith an area of 200 square feet (18.6 m 2 ) orless and an eave height of 10 feet (3,048 mm)or less;2. Single-story, enclosed, detached wood frameaccessory structures not more than 750square feet (69.7 m 2 ) in area with a thickenededge monolithic slab extending a minimum of12 inches (304.8 mm) below grade notretaining any soil;3. Decks, open patio covers, gazebos and similarstructures set on piers; and4. Patio cover enclosures built in accordance withAppendix H of the International ResidentialCode, 2009 Edition.RBC303.4.31 Section R401.4. Delete andreplace with the following:R401.4. Soil tests. A soil test shall be requiredto determine the soil’s characteristics for eachbuilding or structure regulated by this Code. Thistest shall be made and a subsequent reportproduced by a design professional licensed by theState of Colorado.Exception: A soil test is not required forbuildings or structures whose foundationsystem construction documents are notrequired to be sealed by a design professionalin accordance with Section R401.1.1 of theInternational Residential Code, 2009 Edition.RBC303.4.32 Table R402.2. Delete and replacefootnote d with the following:d. Concrete shall be air entrained as required byeither the soils test or the foundation design.RBC303.4.33 Section R403.1.4.1. Delete thethree (3) exceptions and replace with the following:Exceptions:1. Freestanding, enclosed accessory structureswith an area of 200 square feet (18.6 m 2 ) orless and an eave height of 10 feet (3,048 mm)or less shall be permitted to be supporteddirectly on grade.2. Detached, uncovered decks with a walkingsurface no greater than 24 inches (609.6 mm)above grade at any point within 36 inches(1,067 mm) horizontally from the edge of thedeck may be supported directly on grade byan approved method.3. Detached landings in conjunction with atemporary set modular or manufactured homeless than 32 square feet (2.97 m 2 ) and awalking surface no higher than 42 inches atany point within 36 inches (1,067 mm)horizontally from the edge of the deck may besupported directly on grade by an approvedmethod.4. Single-story detached, enclosed wood frameaccessory structures not more than 750square feet (69.7 m 2 ) in area with a thickenededge monolithic slab extending a minimum of12 inches (304.8 mm) below grade notretaining any soil.RBC303.4.34 Section R403.1.8. Delete “Section1805.8 of the International Building Code” andreplace with “the soils test recommendations asrequired per Section R401.4 of the InternationalResidential Code, 2009 Edition.”RBC303.4.35 Section R404.1. At the end ofSection R404.1 add the following:Where the top of a foundation wall is steppedand the stepped portion of the wall is in excess of4 feet (1,219.2 mm) in height and 6 feet in length(1,828.8 mm), a design professional licensed bythe State of Colorado shall provide a foundationdesign which resists lateral forces withoutdependence on the floor framing. Otherengineering methods that provide for thestructural stability of the foundation system maybe approved.RBC303.4.36 Section R404.1.1. Delete thesecond sentence.RBC303.4.37 Section R404.4. Delete andreplace with the following:R404.4. Retaining walls. Retaining walls thatdo not meet the criteria set forth by SectionRBC105.2.1, Item 4 of this code shall be designedComment [r16]: Revised language per therequest of HBA. Intent of the code has not beenmodified, only clarified.2011 Pikes Peak Regional Building Code/DRAFT - Page 7 -1st Printing 3.25.10
to ensure stability against overturning, sliding,excessive foundation pressure, and water uplift.Retaining walls shall be designed for a safetyfactor of 1.5 against lateral sliding andoverturning and shall bear the stamp andsignature of a design professional licensed in theState of Colorado.RBC303.4.38 Section R405.1. Insert thefollowing before the first sentence:Unless specified by the Soils test,RBC303.4.39 Section R405.1.2. Insert a newsection as follows:R405.1.2. Drainage system. When afoundation peripheral drain is required by thesoils test report and the system is not capable ofpositive gravity drainage to daylight a collectionsump shall be provided on the interior or exteriorof the building. The sump shall be at least 24inches (609.6 mm) in diameter or 20 squareinches (129 cm²), shall extend at least 24 inches(609.6 mm) below the bottom of the basementfloor and shall be capable of mechanical drainageto remove any accumulated water. The drainagesystem shall discharge into an approved stormsewer system or to daylight. An electricalreceptacle installed in accordance with theJOIST SPANTABLE R502.2.2.1.DECK LEDGER TO STRUCTURE CONNECTION(Deck live load = 40 psf, deck dead load = 15psf) eElectrical Code shall be provided within 24 inches(609.6 mm) of the sump pit. When provided onthe interior, discharge piping installed inaccordance with the Plumbing Code shall beprovided to discharge a minimum of 6 inches(152.4 mm) from the exterior of the foundationwall above grade.RBC303.4.40 Section R408.3, Item 1. Deleteand replace with the following:1. Exposed earth shall be covered with acontinuous Class I vapor retarder with jointsoverlapped 6 inches (152 mm) and edges shallextend 6 inches (152 mm) up the stem wall.Where required by the soils report joints shallbe taped or sealed and edges shall be sealedto the stem wall; andRBC303.4.41 Section R502.2.2.1. In the firstsentence delete “50 pounds per square foot(2,394 Pa) dead load” and replace with “55pounds per square foot (2,633 Pa) total load” anddelete “10 pounds per square foot (479 Pa) deadload” and replace with “15 pounds per squarefoot (718 Pa) dead load”.RBC303.4.42 Table R502.2.2.1. Delete andreplace with the following:a, b, c, d, f, g, hMINIMUM NUMBER OF FASTENER(S) AND SIZESTUDRIM JOIST16” o.c. 24” o.c. 12” o.c. 16” o.c. 24” o.c.6’ and less (1) 7/16” (2) 5/16” (1) 3/8” (1) 3/8” (2) 3/8”6’-1” to 8’ (2) 5/16” (2) 7/16” (1) 3/8” (2) 3/8” (2) 3/8”8’-1” to 10’ (2) 3/8” (2) 7/16” (2) 3/8” (2) 3/8” (3) 3/8”10’-1” to 12’ (2) 7/16” (3) 7/16” (2) 3/8” (2) 3/8” (3) 3/8”12’-1” to 14’ (2) 7/16” (3) 7/16” (2) 3/8” (3) 3/8” (4) 3/8”14’-1” to 16’ (3) 3/8” (4) 3/8” (2) 3/8” (3) 3/8” (4) 3/8”a. The tip of the lag screw shall extend beyond the inside face of the rim joist. Through bolts shall be provided with a plate washer at theinside face of the rim joist.b. Ledger shall be tight to exterior face the exterior the wall. Ledgers may be spaced with an approved product or a connection designed inaccordance with accepted engineering practice.c. Ledgers shall be flashed and or sealed at the top to prevent water from contacting the rim joist.d. Lag screws and bolts shall be staggered in accordance with Section R502.2.2.1.1.e. Alternative ledger connections shall be sized for 120% of live and dead loads.f. Deck ledger shall not be attached to an un-supported rim unless such connection is designed in accordance with accepted engineeringpractice.g. When solid sawn deck ledgers are attached to a 1 inch thick or less engineered wood product, the ledger attachment shall be designed inaccordance with accepted engineering practice.h. Wood structural panel sheathing, gypsum board sheathing, and approved siding materials shall be permitted between the ledger and rimjoist provided distance between the face of the rim and face of the ledger does not exceed 1 inch.RBC303.4.43 Section R502.2.2.3. Delete.RBC303.4.44 Section R505.1.1. Delete andreplace with the following:Comment [r17]: Code reference revised.Previous reference (025 PPRBC and thisversion) was to wood foundation criteria. Theintent of this code is for this section to apply toall foundations.2011 Pikes Peak Regional Building Code/DRAFT - Page 8 -1st Printing 3.25.10
R505.1.1. Application and DesignProfessional Required. The provisions of thissection shall control the construction of steel floorframing. Construction documents shall be sealedby a design professional licensed by the State ofColorado.RBC303.4.45 Section R506.1. Delete andreplace with the following:R506.1 General. Concrete slab-on-ground floorsshall be a minimum 3.5 inches (88.9 mm) thickand in accordance with the soils test per SectionR401.4 of the International Residential Code,2009 Edition.RBC303.4.46 Section R506.2.3. Deleteexception 2 and replace with the following:2. Unless specifically required by the soils test.RBC303.4.47 Section R601.3. In the firstsentence delete zone “5”.RBC303.4.48 Section R602.3. Delete theexception.RBC303.4.49 Table R602.3.1. Add the followingfootnotes applicable to Table R602.3.1.d. This table is invalid for structures withcementitious toppings exceeding 13 poundsper square foot (622 N/m²).e. At openings in walls, (such as windows), foreach stud removed to allow for the opening, aminimum of ½ of a stud must be placed ateach side of the opening.f. Utility grade studs shall not be spaced morethan 16 inches (406.4 mm) on center, shallnot support more than a roof and a ceiling,and shall not exceed 8 feet (2,438.4 mm) inheight for exterior walls and load bearing wallsor 10 feet (3,048 mm) for interior non-loadbearing walls.g. Listed heights are distances between lateralsupports placed perpendicular to the plane ofthe wall.RBC303.4.50 Section R602.3.4. Add thefollowing after the first paragraph:Wood sole and sill plates supporting floors shallbe installed in accordance with this section andshall not be stacked more than two plates highfor nominal 2 x 4 plates nor more than threeplates high for nominal 2 x 6 or larger platesincluding the sole plate unless a specific design isprovided by a design professional licensed by theState of Colorado.RBC303.4.51 Section R602.6. Add thefollowing:3. Studs having holes or notches larger thanrequired to accommodate the piping shall bereplaced or satisfactorily repaired. Where holeslarger than indicated above are required toaccommodate the piping in nonbearing studs,the studs may be reinforced by the addition of0.1046 inch thick (2.657 mm) (12 ga) x 1½inch wide (38.1 mm) steel straps fastened toeach side of the stud with four (4) 16d nails.Where holes or notches larger than allowedabove are required to accommodate the pipingin bearing studs, engineering calculations shallbe submitted to show that the stressesallowed by this section are not exceededunder the design loads.RBC303.4.52 Section R603.1.1. Delete andreplace with the following:R603.1.1. Application and DesignProfessional Required. The provisions of thisSection shall control the construction of exteriorwall framing and interior load bearing steel wallframing. Construction documents shall be sealedby a design professional licensed by the State ofColorado.RBC303.4.53 Section R606.1.1. Delete andreplace with the following:R606.1.1. Application and DesignProfessional Required. The provisions of thisSection shall control the construction of exteriormasonry wall construction and interior loadbearing masonry wall construction. Constructiondocuments shall be sealed by a designprofessional licensed by the State of Colorado.RBC303.4.54 Section R611.1. Delete the lastsentence and replace with the following:Construction documents shall be sealed by adesign professional licensed by the State ofColorado.RBC303.4.55 Section R612.2. DeleteRBC303.4.56 Section R613.1. Delete andreplace with the following:R613.1. Application and DesignProfessional Required. The provisions of thisSection shall control the construction of exteriorstructural insulated panel walls and interior loadbearingstructural insulated panel walls.Construction documents shall be sealed by adesign professional licensed by the State ofColorado.RBC303.4.57 Section R801.3. Delete andreplace with the following:R801.3 Roof drainage. All dwellings shall havea controlled method of water disposal from roofsthat will collect and discharge roof drainage tothe ground surface or approved drainage systemComment [r18]: Section R612.2 containscriteria to address minimum sill height and fallprevention at windows. RBD does not believethis is a issue locally and could impede egress.The charging criteria for the requirements hasbeen removed but operational requirements forthe hardware has been left should someonedesire to install such devices.2011 Pikes Peak Regional Building Code/DRAFT - Page 9 -1st Printing 3.25.10
at least 3 feet (914.4 mm) from foundation wallsor greater if required by the soils report.RBC303.4.58 Section R802.10.3. Insert a newsection as follows:R802.10.3.1. Lateral Support. Trusses with amaximum bearing depth greater than 8 inches(203.2 mm) measured at the inside face of thewall shall be provided with lateral support atpoints of bearing to prevent rotation.RBC303.4.59 Section R804.1.1. Delete andreplace with the following:R804.1.1. Application and DesignProfessional Required. The provisions of thisSection shall control the construction of steel roofframing. Co nstruction documents shall be sealed bya design professional licensed by the State ofColorado.See Appendix D of this code for additionalmodifications to Section 902.1 of the InternationalResidential Code, 2009 Edition, by the City ofColorado Springs.RBC303.4.60 Section R903.2.3. Insert a newsection as follows:R903.2.3. Penetrations. Roof jacks, attic ventsand similar penetrations shall not be located lessthan 18 inches (457.2 mm) from the center of avalley to the closest edge of the penetration.RBC303.4.61 Section R903.4.1. Add thefollowing:Scuppers shall be constructed of minimum 26gage galvanized sheet metal lining at minimumthe bottom and sides of the opening and shallextend at least 2 inches (50.8 mm) beyond theexterior wall face. Scuppers shall be installed perSheet Metal and Air Conditioning Contractor’sNational Association (SMACNA) installationguidelines.RBC303.4.62 Section R905.2.8.2. Item 1.Delete “24 inches (609.6 mm) wide” and replacewith “20 inches (508 mm) wide centered on thevalley.R BC303.4.63 Section R905.2.8.4. Add thefollowing to the end of the last sentence:“or other approved methods.”RBC303.4.64 Section R905.2.9. Insert a newsection as follows:R905.2.9. Face Nailing. Face nailing of asphaltshingles shall only be permitted in the followinglocations:1. The ridge cap as per manufacturer’sspecifications;2. Flashing at clearstory, low side of skylights,and roof jacks provided the nail heads arecovered with mastic.RBC303.4.65 Section R905.3.7. Delete the firstsentence and replace with the following:Tile shall be applied in accordance with thissection and the manufacturer’s installationinstructions, or the Roof Tile Institute andWestern States Roofing Contractors Association(RTI/WSRCA) manual, or the Asphalt RoofingManufacturers Association (ARMA) manual, basedon the following:RBC303.4.66 Section R905.7.5. Add thefollowing after the first paragraph:Face nailing of wood shingles shall only bepermitted in the following locations:1. The ridge cap as per manufacturer’sspecifications;2. Flashing at clearstory, low side of skylights,and roof jacks provided a soldier course isprovided over the flashing to nail through.RBC303.4.67 Section R905.8.6. Add thefollowing after the first paragraph:Face nailing of wood shakes shall be as permittedfor wood shingles.RBC303.4.68 Section R907.2.1. Insert a newsection as follows:R907.2.1. Roof Dead Load. Where the totalweight of the new and / or existing roof coveringmaterials exceed 6.6 pounds per square foot (316N/m²) calculations sealed by a designprofessional licensed by the State of Coloradoshall be submitted demonstrating that thestructure will accommodate the increased totalroof dead load.RBC303.4.69 Section R1003.9.1. Delete thefirst sentence and replace with the following:Spark arrestors shall be installed on all masonrychimneys and meet all of the followingrequirements:RBC303.4.70 Section AH102. Add thefollowing:Enclosed patios shall not be conditioned by anyheating or cooling means.RBC303.4.71 Section AH106.1. Delete andreplace with the following:Patio covers shall be permitted to be supportedon a slab on grade without footings, provided theslab conforms to the provisions of Section R506of this code and columns spaced a minimum of 6feet on center do not support live and dead loadsin excess of 750 pounds (3.34 kN) per column.Comment [r19]: Skylight reference added atthe request of HBA.Comment [r20]: Skylight reference added atthe request of HBA.2011 Pikes Peak Regional Building Code/DRAFT - Page 10 -1st Printing 3.25.10
This concludes the review of the 2009 IRC. Thisis a draft document and minor revisions,deletions, and additions should be expected.2011 Pikes Peak Regional Building Code/DRAFT - Page 11 -1st Printing 3.25.10



