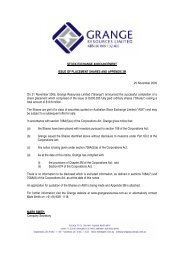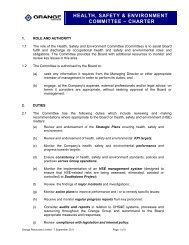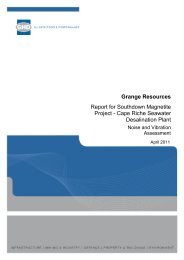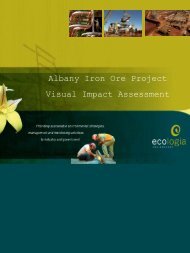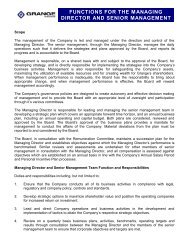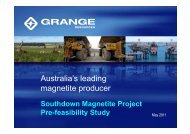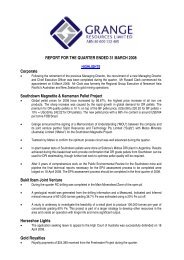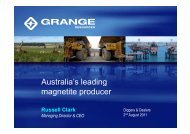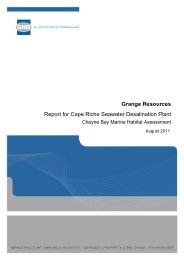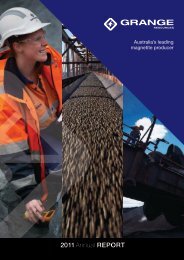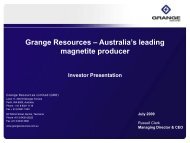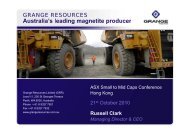Southdown Magnetite Project - Grange Resources
Southdown Magnetite Project - Grange Resources
Southdown Magnetite Project - Grange Resources
Create successful ePaper yourself
Turn your PDF publications into a flip-book with our unique Google optimized e-Paper software.
<strong>Southdown</strong> <strong>Magnetite</strong> <strong>Project</strong>Visual Impact Management PlanRevision 2: August 2012
<strong>Southdown</strong> Joint VentureVisual Impact Management PlanDocument Control for Visual Impact Management PlanDocument Status Author Reviewer Signature Date of IssueDraft A MG (OE) JLRev 0 BP (EE) JL 14/06/12Rev 1 BP (EE) SDJV/SRT 25/07/12Rev 2 MM 07/09/122
<strong>Southdown</strong> Joint VentureVisual Impact Management PlanExecutive SummaryThe <strong>Southdown</strong> Joint Venture (SDJV), a joint venture between <strong>Grange</strong> <strong>Resources</strong> Limited (<strong>Grange</strong>)70% and SRT Australia Pty Ltd (SRT) 30%, proposes to construct and operate the <strong>Southdown</strong><strong>Magnetite</strong> <strong>Project</strong> (the <strong>Project</strong>) in the south-west region of Western Australia, approximately 90 kmnorth-east of Albany.The Visual Impact Management Plan (VIMP) has been commissioned by the <strong>Southdown</strong> JointVenture (SDJV) to address the requirements of Condition 9 of Ministerial Statement 816 to minimisethe visual impacts from the <strong>Southdown</strong> Mine site and infrastructure for materials handling andshipping on Berth 7 at the Albany Port,The VIMP has been developed to ensure compliance with the following condtions imposed underMinisterial Statement 816:9A-1 The proponent (SDJV) shall prepare and submit a Visual Impact Management Plan forthe Mine site and port infrastructure, in consultation with the CEO, the City of Albany and (inrelation to port infrastructure only) the Albany Port Authority.9A-2 The purpose of the Plan is to minimise impacts on visual amenity of the implementation ofthe proposal, noting the proximity of the Mine site to the South Coast Highway and StirlingRange National Park and the proximity of the port infrastructure to Mount Clarence and MarineDrive.9A-3 The Plan shall identify measures to minimise the visual impact of tailings storage facility,waste rock dump and Mine pit, and associated infrastructure at the Mine site and port, includingthrough shaping of final landforms to mimic local landforms; revegetation and screeningstrategies; and use of non reflective surfaces on buildings.9A-4 The proponent shall implement the Plan and make it publicly available in a mannerapproved by the CEO.While Ministerial Statement 816 does not apply conditions to the Cape Riche Desalination plant(approved under Ministerial Statement 904), the management of potential visual impacts from theDesalination plant is also included in this VIMP to ensure that the visual amenity at Cape Riche ismaintained.The purpose of this VIMP is to: assess the potential visual impacts from the Mine site; the concentrate storage shed, filtrationplant and ship loading facilities at the Albany Port; and the Cape Riche seawater Desalinationplant;3
<strong>Southdown</strong> Joint VentureVisual Impact Management Plan identify management and mitigation measures for the potential visual impacts to ensure thatthey are minimised as far as possible throughout construction and operation of the<strong>Southdown</strong> <strong>Magnetite</strong> <strong>Project</strong>; verify that the objectives for visual amenity, landscape and geo-heritage — considered as akey environmental factor by the Environmental Protection Authority during the PublicEnvironmental Review for the <strong>Project</strong> — are met; provide a mechanism to verify compliance against Condition 9 of Ministerial Statement 816;and provide a framework for stakeholder consultation.Actions presented in this management plan are consistent with these overarching objectives, andcomplimentary to other relevant environmental management plans prepared for the <strong>Project</strong>.The Mine site is located in a sparsely-populated, relatively flat rural area adjacent to the South CoastHighway and approximately 10km from the small community of Wellstead. The Mine site is located ina region that has low wilderness quality, having been largely cleared for cropping and grazing.Although the infrastructure associated with the Mine will result in visible, medium term to permanentchanges to the landscape, it will not decrease the wilderness quality of the landscape.The Materials handling facility at Albany Port is located on rugged granite coastline adjacent to anexisting industrial area at the northeastern end of Princess Royal Harbour. The new facilities will bevisible from local recreational areas, significant indigenous and historical sites, tourist lookouts,residential areas and boats in Princess Royal Harbour and King George Sound. <strong>Project</strong> constructionand operation will restrict public access and alter the existing coastline. However, the facilities will notsignificantly decrease the visual amenity of the area in the long term, as the <strong>Project</strong> is an expansion ofthe existing Port and industrial area, and substantial parts of the infrastructure will be enclosed.The proposed Desalination plant at Cape Riche is located on private land in an undulating landscapewhich allows for some mid to long distance views. Locations of all components of the infrastructurehave been chosen in consultation with the local community and with particular attention to visualamenity. The location of the seawater intake at a low point of Cape Riche has natural visualscreening, and the brine discharge is located on private property on the isolated south side of CapeRiche.Views of the Desalination plant from adjoining properties, the Cape Riche camp ground andSandalwood Road are largely screened by existing mature vegetation and buildings. Temporaryvisual impacts associated with construction activities are not considered significant. The clearedpipeline alignment and power line will be visible to road users and land owners, but the visual impactis considered to be minor and will diminish over time with progressive rehabilitation.4
<strong>Southdown</strong> Joint VentureVisual Impact Management PlanTABLE OF CONTENTS1. BACKGROUND .................................................................................................................................. 71.1 <strong>Project</strong> Description ..................................................................................................................... 71.2 Issue ........................................................................................................................................... 131.3 Environmental Objectives ........................................................................................................ 141.4 Current Status ........................................................................................................................... 141.5 Potential Impacts ...................................................................................................................... 151.5.1 Context ......................................................................................................................................... 151.5.2 Results ......................................................................................................................................... 171.5.3 Discussion .................................................................................................................................... 181.5.3.1 Mine site ........................................................................................................................ 181.5.3.2 Albany Port .................................................................................................................... 191.5.3.3 Seawater Desalination plant ......................................................................................... 201.6 Management and Mitigation ..................................................................................................... 401.6.1 Mine.............................................................................................................................................. 401.6.2 Port expansion ............................................................................................................................. 401.6.3 Seawater Desalination plant ........................................................................................................ 411.6.4 General measures ........................................................................................................................ 411.6.5 Decommissioning ......................................................................................................................... 422. VISUAL IMPACT MANAGEMENT PLAN ........................................................................................ 433. PERFORMANCE AND COMPLIANCE REPORTING ..................................................................... 484. References ....................................................................................................................................... 515. Appendices ...................................................................................................................................... 525.1 Spatial Solutions (2012) Visual Impact Assessment Supplement Report for the<strong>Southdown</strong> <strong>Magnetite</strong> Mine and Albany Port ............................................................................... 525.2 GHD (2011) Cape Riche Seawater Desalination Plant, Landscape and Visual ImpactAssessment ..................................................................................................................................... 525.3 Ecologia (2006) Albany Iron Ore <strong>Project</strong> Visual Impact Assessment .................................. 52TABLESTable 1: Summary of Visual Impacts at the Mine Site 31Table 2: Summary of Visual Impacts at Albany Port. 34Table 3: Visual Management Strategies 43Table 4: Measurement and Audit 495
<strong>Southdown</strong> Joint VentureVisual Impact Management PlanFIGURESFigure 1. Location of the <strong>Southdown</strong> <strong>Magnetite</strong> Proposal 9Figure 2. Layout of the <strong>Southdown</strong> <strong>Magnetite</strong> Proposal 10Figure 3. Approximate Location of Berth 7 11Figure 4. Cape Riche Seawater Desalination plant Layout 12Figure 5. Visual Impact Assessment Locations at the Mine site 21Figure 6. Visual Impact Assessment Locations at Albany Port 22Figure 7. Location of viewing points for Desalination plant 23Figure 8. Relative locations of Desalination plant and Mt Melville nature trail 24Figure 9. Mine site sensitive receptors 25Figure 10a. Photomontage view from Bluff Knoll summit indicating location of the Mine site 26Figure 11. Photomontage of the Materials handling Facility from Frenchman Bay 28Figure 12. Photomontage view of the Materials Handling Facility from the Boardwalk 29Figure 13. View from Mt Melville nature trail showing location of the Desalination Plant 306
<strong>Southdown</strong> Joint VentureVisual Impact Management Plan1. BACKGROUND1.1 <strong>Project</strong> DescriptionThe <strong>Southdown</strong> Joint Venture (SDJV), a joint venture between <strong>Grange</strong> <strong>Resources</strong> Limited (<strong>Grange</strong>)70% and SRT Australia Pty Ltd (SRT) 30%, proposes to construct and operate the <strong>Southdown</strong><strong>Magnetite</strong> <strong>Project</strong>. The <strong>Southdown</strong> <strong>Magnetite</strong> <strong>Project</strong> (the <strong>Project</strong>) is located in the south-west regionof Western Australia, approximately 90 km north-east of Albany (refer Figure 1).The <strong>Project</strong> is approved under Ministerial Statement 816 for an ore mining rate up to 45 Million tonnesper annum (Mtpa), a waste rock mining rate of up to 85 Mtpa, and a total concentrate production of200 Mt for the life of mine. The <strong>Project</strong> involves conventional open-pit mining methods with themagnetite ore being crushed, ground, screened and magnetically separated. The concentrate isfurther upgraded using hydro separation to remove fine silica, and flotation to remove sulphurimpurities. <strong>Magnetite</strong> concentrate will be produced at a targeted production rate of 10 Mtpa. The<strong>Project</strong> currently has a life of mine of 14 years but known extensions to the magnetite deposit withinthe adjacent exploration licence are expected to extend the <strong>Project</strong> life considerably.Mining of the magnetite will be via hard rock mining methods, using drill and blast techniques. Inertwaste material will be placed in the 950 ha waste rock dump, then eventually backfilled into the 400ha pit once the waste rock dump reaches its capacity designed to be 45 m in height at closure.Potentially Acid Forming (PAF) material will be encapsulated in purpose-built PAF cells within thewaste dump to enable the material to be covered within six months to prevent oxidation (refer Figure2).Non-magnetic production tailings will be thickened and deposited in a slurry form into a TailingsStorage Facility (TSF). A 250 ha TSF will be constructed to hold approximately six years of tailingsproduction with a capacity of 104 Mt of tailings. A second above ground TSF (TSF Cell 2), north ofCell 1, is planned for tailings storage beyond six years of production. An application has beensubmitted to the Environmental Protection Authority (EPA) under Section 45C of the EnvironmentalProtection Act 1986 for approval to increase the TSF footprint to 605 ha to accommodate the 355 haCell 2.The magnetite concentrate will be transported as slurry from the Mine site through a buried steelpipeline to a purpose-built dewatering and concentrate storage facility at the Albany Port. Thepipeline system includes two buried pipelines, one to return the water to the Mine site for reuse. Bothpipelines are buried in the same corridor which is approximately 110 km in length (refer Figure 1).At the Albany Port, the magnetite slurry will be dewatered, and stockpiled before being loaded ontoCape-size vessels for export.The Port Material handling facility will be built on reclaimed land7
<strong>Southdown</strong> Joint VentureVisual Impact Management PlanFigure 1. Location of the <strong>Southdown</strong> <strong>Magnetite</strong> Proposal9
<strong>Southdown</strong> Joint VentureVisual Impact Management PlanFigure 2. Layout of the <strong>Southdown</strong> <strong>Magnetite</strong> Proposal10
<strong>Southdown</strong> Joint VentureVisual Impact Management PlanFigure 3. Approximate Location of Berth 711
<strong>Southdown</strong> Joint VentureVisual Impact Management PlanFigure 4. Cape Riche Seawater Desalination plant Layout12
<strong>Southdown</strong> Joint VentureVisual Impact Management Plan1.2 IssueVisual and landscape values for the Mine site, Albany Port Materials handling facility and theDesalination plant are managed under State legislation, policies and guidelines.Ministerial Statement 816 does not apply conditions to the Desalination plant. The Desalination plantis nevertheless subject to the Environmental Protection Act 1986 and associated regulations, andsome discussion of the Desalination plant is included in this VIMP in the interests of transparency andcompleteness.Under the provisions of Part 4 of the Environmental Protection Act 1986 (WA), Ministerial Statement816 sets out the following implementation conditions in respect of visual amenity for the Mine site andterrestrial components of the Albany Port Materials handling facility:9A-1 The proponent (SDJV) shall prepare and submit a Visual Impact Management Plan for the Minesite and port infrastructure, in consultation with the CEO, the City of Albany and (in relation to portinfrastructure only) the Albany Port Authority.9A-2 The purpose of the Plan is to minimise impacts on visual amenity of the implementation of theproposal, noting the proximity of the Mine site to the South Coast Highway and Stirling RangeNational Park and the proximity of the port infrastructure to Mount Clarence and Marine Drive.9A-3 The Plan shall identify measures to minimise the visual impact of tailings storage facility, wasterock dump and Mine pit, and associated infrastructure at the Mine site and port, including throughshaping of final landforms to mimic local landforms; revegetation and screening strategies; and use ofnon reflective surfaces on buildings.9A-4 The proponent shall implement the Plan and make it publicly available in a manner approved bythe CEO.Accordingly, the purpose of this Visual Impact Management Plan (VIMP) is to: assess the potential visual impacts from the Mine site; the concentrate storage shed, filtrationplant and ship loading facilities at the Albany Port; and the Cape Riche seawater Desalinationplant; identify management and mitigation measures for the potential visual impacts to ensure thatthey are minimised as far as possible throughout construction and operation of the<strong>Southdown</strong> <strong>Magnetite</strong> <strong>Project</strong>; verify that the objectives for visual amenity, landscape and geo-heritage — considered as akey environmental factor by the Environmental Protection Authority during the PublicEnvironmental Review for the <strong>Project</strong> — are met; provide a mechanism to verify compliance against Condition 9 of Ministerial Statement 816(see above); and provide a framework for stakeholder consultation.13
<strong>Southdown</strong> Joint VentureVisual Impact Management PlanActions presented in this management plan are consistent with these overarching objectives, andcomplimentary to other relevant environmental management plans prepared for the <strong>Project</strong>.1.3 Environmental ObjectivesThe objectives for management of visual impact, landscape and geo-heritage are to: minimise <strong>Project</strong> impacts on community use of, and access, to significant environmentalfeatures; ensure that aesthetic values and public experience of the landscape are considered, andmeasures are adopted to reduce the visual impacts on the landscape; and maintain and protect significant landscape and geo-heritage values and maintain the integrity,ecological functions and environmental values of the soil and landform.In addition to requirements under the Environmental Protection Act 1986, the following key standardsand guidelines are applicable to the <strong>Project</strong>: EPA Guidance No. 33 Environmental Guidance for Planning and Development (EPA, 2006); State Planning Strategy and associated policies (WAPC, 1997 et seq); State Coastal Planning Policy No. 2.6, 2003 (amended 2006) (WAPC); and Town of Albany Town Planning Schemes No. 1A and No. 3 (Shire) District Schemes (City ofAlbany, 2004).1.4 Current StatusThe Mine site is located in a sparsely-populated, relatively flat rural area adjacent to the South CoastHighway and approximately 10km from the small community of Wellstead. The Mine site is located ina region that has low wilderness quality, having been largely cleared for cropping and grazing.Although the infrastructure associated with the Mine will result in visible, medium term to permanentchanges to the landscape, it will not decrease the wilderness quality of the landscape.Figure 2 shows the proximity of proposed landforms to the South Coast Highway and GnowellenRoad. The existing road reserves contain ribbons of remnant vegetation which can be highly variablein composition and density. Although this roadside vegetation provides an effective visual screen toground level operations, large infrastructure such as the Tailings Storage Facility (TSF) and wasterock dumps may be glimpsed above the vegetation line from South Coast Highway and GnowellenRoad.The Mine site, which is approximately 25 km from Bluff Knoll, is potentially distantly visible from theStirling Range National Park on occasional haze-free days, and at nighttime.14
<strong>Southdown</strong> Joint VentureVisual Impact Management PlanThe Slurry pipeline will be buried and, following rehabilitation will not be noticeable.The Materials handling facility at Albany Port is located on rugged granite coastline adjacent to anexisting industrial area at the northeastern end of Princess Royal Harbour. The new facilities will bevisible from local recreational areas, significant indigenous and historical sites, tourist lookouts,residential areas and boats in Princess Royal Harbour and King George Sound. <strong>Project</strong> constructionand operation will restrict public access and alter the existing coastline. However, the facilities will notsignificantly decrease the visual amenity of the area in the long term, as the <strong>Project</strong> is an expansion ofthe existing Port and industrial area, and substantial parts of the infrastructure will be enclosed.The proposed Desalination plant at Cape Riche (see Figure 4) is located on private land in anundulating landscape which allows for some mid to long distance views. Locations of all componentsof the infrastructure have been chosen in consultation with the local community and with particularattention to visual amenity. The location of the seawater intake at a low point of Cape Riche hasnatural visual screening, and the brine discharge is located on private property on the isolated southside of Cape Riche.Views of the Desalination plant from adjoining properties, the Cape Riche camp ground andSandalwood Road are largely screened by existing mature vegetation and buildings. Temporaryvisual impacts associated with construction activities are not considered significant. The clearedpipeline alignment and power line will be visible to road users and land owners, but the visual impactis considered to be minor and will diminish over time with progressive rehabilitation.The <strong>Project</strong> is not anticipated to impact geo-heritage values.1.5 Potential Impacts1.5.1 ContextPotential negative impacts on visual amenity arise from activities during the construction, operationand decommissioning of the Mine site, the Materials handling facility, the Desalination plant andassociated infrastructure. Broadly, these activities include earthworks; site preparation; fencing andsignage; vegetation clearing; establishment of construction camps and site sheds; equipment andmaterials storage; the use of heavy plant; increased vehicular traffic; and general construction andmaintenance activities.To further investigate these potential impacts on visual amenity —and with the objective of minimisingthem by careful planning of the location and layout of the facilities— a visual impact assessment ofthe <strong>Project</strong> was conducted in 2006 (Ecologia) (see Appendix A). The specific purpose of the studywas to identify and document view-based and non-view based components of amenity; identify15
<strong>Southdown</strong> Joint VentureVisual Impact Management Planpotential impacts to these values; and propose potential mitigation measures. The scope of the studyincluded the Mine site, land reclamation and Port infrastructure components of the <strong>Project</strong>.In 2012 a supplementary analysis was conducted by Spatial Solutions (Appendix B) to take intoaccount changes to the proposed layout of the Mine site, which included: relocation of the Process plant and Accommodation village further north; redesign of the waste rock dump footprint; completion of the closure design for the waste rock dump; finalisation of the closure design for the tailings storage facility (TSF Cell1); addition of second TSF Cell 2; and changes to the pit waste backfilling plans.Spatial Solutions concluded that design changes to the Materials handling facility (a 2m increase inthe height of the storage shed, amended ship loading facilities, and the application of soft greencolouring to sheds and buildings) did not represent significant change to potential visual impacts fromthose originally assessed.A separate landscape and visual impact assessment was undertaken by GHD (2011) (Appendix C) toidentify potential landscape and visual impacts which might occur throughout the construction andoperation of the Desalination plant at Cape Riche.These analyses used a range of advanced techniques to assess and visualise landscape changesand their potential effect on a variety of visual user (receptor) groups. These include:Mine site: rural residents adjacent to the Mine site; motorists on the South Coast Highway and some local roads; and recreational walkers in the Stirling Range National Park;Materials handling facility: tourists and locals using scenic walk trails and visiting cultural sites around Possession Point; visitors to Mt Clarence Lookout, Point King and Ataturk’s Memorial; recreational fishers around the Port (on land and in small boats); residents adjacent to the Materials handling facility; Port area employers and employees; and crews of ships and vessels using the Port, and passing marine and boating trafficDesalination plant: users of Sandalwood and Cape Riche roads; residents of, and visitors to adjacent properties; and walkers on the Mt Melville nature trail.16
<strong>Southdown</strong> Joint VentureVisual Impact Management Plan1.5.2 ResultsPotential visual impacts of the Mine site and Materials handling facility are presented in detail in theVisual Impact Assessment reports (Appendices A and B respectively) and are summarised below.The visual impact assessment locations used by Spatial Solutions at the Mine site are shown inFigure 5 and the corresponding visual impacts of the Mine site on these locations are summarised inTable 1. The visual impact assessment locations used at Albany Port are shown in Figure 6 and thevisual impacts of the Port facilities on these locations are summarised in Table 2.The visual impact assessment for the Desalination plant at Cape Riche (Appendix C) analysed datafor five viewing locations that represent the range of views available from a variety of key receptors.Those viewing locations are: view along Cape Riche Road; Sandalwood Road; property to south of the Desalination plant; property to east of the Desalination plant; and Mt Melville nature trail 1 .Figure 7 shows the locations of viewing points 1-4 above, and Figure 8 shows the relative locationsof the Desalination plant and the Mt Melville nature trail.Impacts during construction on road users along the pipeline corridor and Sandalwood Road wereassessed as being of minor significance. Two residential locations within the proposal area were alsoassessed as receiving visual impacts of minor significance. Areas such as the pump-house and thebrine discharge pipeline were considered to have little or no impact as publically accessible views, ifany, will be limited. The pipeline will have impacts during the construction phase and residual impactsduring operations but these impacts will diminish with progressive rehabilitation. The Desalinationplant will have a greater visual impact on the surrounding area but this would be limited to the fewviewing locations from which it would potentially be visible.There will be a short term, moderate visual impact during construction of the Desalination plant onusers of the Mt Melville nature trail, although the plant is not visible from an existing viewing platformalong the trail. Once the construction phase is complete, rehabilitation of disturbed areas, along withadditional landscape planting and selection of colour treatments that will reduce the visual1 The visual impact assessment for Mt Melville is reported in Addendum to Visual Impact Assessment(GHD, November 2011), Appendix E to <strong>Grange</strong> <strong>Resources</strong> Report for Cape Riche SeawaterDesalination plant, Response to Submissions, December 2011.17
<strong>Southdown</strong> Joint VentureVisual Impact Management Planprominence of the infrastructure, will reduce the visual impacts of the Desalination plant to a minorlevel for users of the nature trail.In general, it was determined that visual Impacts upon receptors within the <strong>Project</strong> area for theDesalination plant will diminish over time through the operations phase with the implementation andestablishment of landscape planting.1.5.3 Discussion1.5.3.1 Mine siteTable 1 indicates that the waste landforms (waste rock and tailings landforms) are expected to bevisible from surrounding roads and from the South Coast Highway. From sites on Gnowellen Road(site 2), Kojaneerup Spring Road (site 6) and South Coast Highway (sites 5 and 32) observers maysee glimpses of the upper platform of the waste landform. However, visibility of the waste landformand TSFs will be partly screened by foreground vegetation. In general, these view points areassessed as having low receptor sensitivity, with the exception of South Coast Highway (sites 5 and32) which have high receptor sensitivity given that the highway is a major transport route. However,the dense vegetation corridor along the highway provides significant screening and mitigates thevisual impact.Viewpoints on Chillinup Road (site 4) and Kojaneerup Spring Road (site 6) are expected to haveviews of the waste landform but visibility is described as not obvious given the distance from thesefeatures and the screening by vegetation. The TSF is barely visible from Kojaneerup Spring Road(through gaps in roadside vegetation) and is obscured completely from Chillinup Road. TheConcentrator/Process plant could be visible from Bluff Knoll on clear days, but not obvious from sucha great distance (approximately 27 km). The Concentrator/Process plant may also be potentiallyvisible from Kojaneerup Spring Road and from Gnowellen and Chillinup Roads, but will be difficult todistinguish from the general landscape because of the distance and screening by vegetation.The potential visual impact of the Accommodation village is considered to be very low due to the lowstructural height (i.e. approximately 4 m) in comparison with other Mine site infrastructure. It ispossible that the Accommodation village may be glimpsed from Kojaneerup Spring Road. However,the location of the village relative to the road (approximately 3 km away), combined with denseroadside vegetation, will provide an effective screen. The Accommodation village may also be visiblefrom the Kareelah property to the west (approximately 2.5 km away) (Figure 9). Should this occur,screening will be provided in consultation with the property owner. The most likely method ofscreening Mine site infrastructure and landforms will be the targeted planting of Blue gums.18
<strong>Southdown</strong> Joint VentureVisual Impact Management PlanDuring operations, TSF cell 2 may be partially visible from the Marshall, Warrigal and West properties(Figure 9). As stated above, if necessary Blue gums will be planted along the north and easternboundary of the TSF cells to reduce visibility. The blue gums would then be removed prior torehabilitation and Mine closure.The viewpoints with high receptor sensitivity are Bluff Knoll walk trail and summit (sites 29 and 30)and the South Coast Highway as it approaches the Mine site (site 32). Only the largest structures onthe Mine site (waste landform and TSF) are visible from Bluff Knoll but are difficult to distinguish fromthe background landscape because of the distance (approximately 27 km) and haze. Figure 10a is aphotomontage showing the Mine site outline (including the waste landform, TSF, ROM pad andConcentrator) from Bluff Knoll summit, and Figure 10b is a photomontage from the same pointshowing the view of the rehabilitated site.Where the South Coast Highway approaches the Mine site (site 32), the waste landform will be visiblethrough gaps in the roadside vegetation, but not obvious. Along this section of the Highway, the viewof the <strong>Project</strong> is generally obscured by a dense corridor of trees and shrubs along the northern side ofthe road.1.5.3.2 Albany PortTable 2 indicates that although the Materials handling facility is visible from a number of viewpoints, itis generally not obvious as it forms a continuous extension of the existing Port industrial facilitieswhilst remaining below the skyline. Figure 11 is a photomontage of the Port, with the Materialshandling facility painted green, from Frenchman Bay. The main impacts of the Materials handlingfacility on visual amenity are the significant (50%) blocking of the view of Mt Clarence fromPossession Point (site 20), and the intrusive blockage of the view across Princess Royal Harbourfrom the Boardwalk (sites 22a, 22b and 25). Figure 12 is a photomontage depicting a view from theBoardwalk. In these cases, the high impact has been partially mitigated by the use of non-reflectiveneutral colour treatments of the structures to reduce visual prominence. The Port infrastructurecannot practically be screened from the view of the lookouts along Marine Drive and the Boardwalk,and retention of visual quality from these travel routes on the western side of the headland is notachievable. Although the Port infrastructure will be visible and obvious in the foreground to middleground from these view locations, the Port extensions and associated shipping activities maypotentially increase the tourist nature of the boardwalk as the walk-way will provide an excellentviewing area for the iron ore ships.It should be noted that construction of Berth 7 and associated infrastructure adjacent to the existingPort facilities will result in the smallest possible environmental footprint and will lower the operationand maintenance costs for the Port and its users.19
<strong>Southdown</strong> Joint VentureVisual Impact Management Plan1.5.3.3 Seawater Desalination plantAs the intake pump station is located in an isolated area on private property, it is not expected that itwill be visible from publically accessible viewpoints. There is only one possible long distance viewfrom Cape Riche campsite, however due to the restriction of the landscape in this area by thetopography and vegetation the pump station will not be visible as it is located over the headland to thesouth (GHD, 2011). There will be no publicly accessible views of the seawater intake pipeline or thebrine discharge pipeline. It is proposed that this pipeline be buried for its entire length except wherelocal geological conditions may prevent it for approximately 800 m on the headland. It is anticipatedthat there would be no views toward this area from any sensitive receptor locations.The water supply pipeline construction works will not be visible from the Cape Riche campsite or theTurnor and Moir residences. Visual access would be limited to road users during the constructionphase, except that the Lock residents may glimpse pipeline construction when it passes their propertyentrance. The proposed 33 kV transmission line will be buried in locations (to be determined throughfurther consultation) where it would have potential to visually impact residents.Mt Melville (Konkoberup Hill) is approximately 2.4 km north east of the Desalination plant. The plantis not visible from an existing viewing platform along the nature trail. However, some sections of thetrail (on the south western side) provide westward views towards the Plant. Most of these views areobscured by patches of vegetation, but the remainder will be visually impacted especially during theconstruction phase. Figure 13 is a photomontage depicting a view from the trail. Areas temporarilydisturbed during construction will be rehabilitated at completion of construction works, reducing theimpact on visual amenity. Once the facility is operational, the infrastructure will be consistent with itsagricultural context, where sheds and barns are commonplace, and will be partially screened byvegetation. The proposed 33 kV transmission line is potentially visible from Mt Melville but would notbe prominent because of the distance.20
<strong>Southdown</strong> Joint VentureVisual Impact Management PlanFigure 5. Visual Impact Assessment Locations at the Mine site21
<strong>Southdown</strong> Joint VentureVisual Impact Management PlanFigure 6. Visual Impact Assessment Locations at Albany Port22
<strong>Southdown</strong> Joint VentureVisual Impact Management PlanFigure 7. Location of viewing points for Desalination plant23
<strong>Southdown</strong> Joint VentureVisual Impact Management PlanFigure 8. Relative locations of Desalination plant and Mt Melville nature trail24
<strong>Southdown</strong> Joint VentureVisual Impact Management PlanFigure 9. Mine site sensitive receptors25
<strong>Southdown</strong> Joint VentureVisual Impact Management PlanFigure 10a. Photomontage view from Bluff Knoll summit indicating location of the Mine site26
<strong>Southdown</strong> Joint VentureVisual Impact Management PlanFigure 10b. Photomontage view from the Bluff Knoll summit – Mine site rehabilitated27
<strong>Southdown</strong> Joint VentureVisual Impact Management PlanFigure 11. Photomontage of the Materials handling Facility (green structure to the right of the current Port development and behind the woodchip stockpile) from Frenchman Bay28
<strong>Southdown</strong> Joint VentureVisual Impact Management PlanFigure 12. Photomontage view of the Materials Handling Facility from the Boardwalk29
<strong>Southdown</strong> Joint VentureVisual Impact Management PlanFigure 13. View from Mt Melville nature trail showing location of the Desalination Plant (Green, elongated building at centre, right side)30
<strong>Southdown</strong> Joint VentureVisual Impact Management PlanTable 1: Summary of Visual Impacts at the Mine SiteSite ID 1 South Coast Highway GolfCourseVisibility description of projectNot visibleDistance band Background(7-16km)Visibility commentsForeground vegetation screens site completelyVisual magnitude of projectN/AVisual contrastN/AImpactNoneSite ID 2 Gnowellen Rd looking SWVisibility description of projectVisible and recognizable (waste landform) Noticeableand obvious (tailings cells)Distance BandMiddle Ground (0.5-4km)Visibility commentsForeground vegetation provides partial screening ofwaste landform and part of the tailings cells, but tailingscells are visible on the horizon of the road.Visual magnitude of projectUp to 90 degree horizontal field of viewVisual contrastColour contrast prior to rehabilitation: medium to highagainst sky and land cover, but low against land coverafter rehabilitation.Backdrop: the proposed tailings facility will be seenagainst the skyline.ImpactExisting rural and agricultural area will become a Minesite. Scenic uninterrupted views of undulating farm landwill be significantly impacted by construction. This viewpoint is representative of local non-recreational roaduse, and is of a very low sensitivity. Community useand access will not be impacted as the project islocated on private property.Site ID 3 Gnowellen Rd looking WestVisibility description of projectNoticeable and prominentDistance BandMiddle Ground (0.5-4km)Visibility commentsForeground vegetation provides partial screening oftailings cellsVisual magnitude of projectUp to 90 degree horizontal field of viewVisual contrastColour contrast prior to rehabilitation: medium to highagainst sky and land cover, but low against land coverafter rehabilitation.Backdrop: the proposed tailings facility will be seen and31
<strong>Southdown</strong> Joint VentureVisual Impact Management PlanImpactSite ID 4 Chillinup RdVisibility description of projectDistance BandVisibility commentsVisual magnitude of projectVisual contrastImpactSite ID 5 Sth Coast Hway looking WestVisibility description of projectDistance BandVisibility commentsVisual magnitude of projectVisual contrastobvious against the skyline.Existing rural and agricultural area will become a Minesite. Scenic uninterrupted views of undulating farm landwill be significantly impacted by construction. This viewpoint is representative of local non-recreational roaduse, and is of a very low sensitivity. Community useand access will not be impacted as the project islocated on private property.Visible but not obviousBackground (7-16km)High foreground vegetation on either side of a farmlaneway results in a small window of visibility of thewaste landform but the tailings facility is obscuredcompletely. The Concentrator/Process plant is lower inheight than the tailings storage facility or the wastelandform and is therefore barely visible due to thedistance (i.e. approximately 8-10 km) from Chillinup Rd.Up to 45 degree horizontal field of viewColour contrast prior to rehabilitation: low to mediumagainst sky and land cover given the distance, and lowagainst land cover after rehabilitation.Backdrop: the proposed waste landform will be seenbut not obvious against the skyline.Existing rural and agricultural area will become a Minesite. Scenic uninterrupted views of undulating farm landwill be somewhat impacted by construction. This viewpoint is representative of local non-recreational roaduse, and is of a very low sensitivity. Community useand access will not be impacted as the project islocated on private property.Visible but not obviousBackground (7-16km)The tailings cell is visible through gaps in vegetation butdoes not impact the skyline. The waste landform is notvisible.Up to 100 degree horizontal field of viewColour contrast prior to rehabilitation: medium to high32
<strong>Southdown</strong> Joint VentureVisual Impact Management PlanImpactSite ID 6 Kojaneerup Spring RdVisibility description of projectDistance BandVisibility commentsVisual magnitude of projectVisual contrastImpactSite ID 7 Mettler RdVisibility description of projectDistance bandVisibility commentsVisual magnitude of projectVisual contrastImpactSite ID 29 and 30 Bluff KnollVisibility description of projectDistance BandVisibility commentsagainst sky and land cover given the distance, and lowagainst land cover after rehabilitation.Backdrop: the proposed tailings cell will be seen but notobvious through vegetation cover.Dense native vegetation forms a corridor along thehighway. This view location is representative of themajor transport route and is of a high sensitivity.Community use and access will not be impacted as theproposed Mine site is located on private property.Visible but not obviousMiddle distance (4-7km)The TSF is only just visible through gaps in roadsidevegetation. While site 6 is the closest viewpoint to theAccommodation village, it is not visible due to the lowheight of the infrastructure (approximately 4 m).Up to 45 degree field of viewColour contrast prior to rehabilitation: low against skyand land cover given the distance, and very low againstland cover after rehabilitation.Backdrop: the proposed waste landform will be seenbut not obvious through vegetation cover.Dense native vegetation forms a corridor along theroad. This view location is representative of local nonrecreationaltransport route and is of a low sensitivity.Community use and access will not be impacted as theproposed Mine site is located on private property.Not visibleMiddle ground (0.5-4km)Foreground vegetation and tree plantation screens sitecompletelyN/AN/ANoneVisible but not obviousFar distance (>16km)The view to the waste landform, tailings cells and ROM33
<strong>Southdown</strong> Joint VentureVisual Impact Management PlanVisual magnitude of projectVisual contrastImpactSite ID 32 Sth Coast Hwy Mine approachVisibility description of projectDistance BandVisibility commentsVisual magnitude of projectVisual contrastImpactpad is unobstructed but difficult to distinguish from thissite. Concentrator/Process plant is not visible.Approximately 15 degree field of viewColour contrast prior to rehabilitation: moderate to lowagainst land cover given the distance, and low againstagricultural land cover after rehabilitation.Backdrop: low visual contrast in a rehabilitated state,against the farming land use pattern of landscape.Existing rural and natural landscape will not beimpacted by the construction of a Mine 27km away. Therugged landscape of Bluff Knoll will not be impacted.Views are highly sensitive as designated tourist,recreational and conservation areas; however,community use and access will not be impacted.Visible but not obviousMiddle Ground (0.5-7 km)The waste landform is visible through gaps invegetation but does not impact the skyline.Up to 75 degree horizontal field of viewColour contrast prior to rehabilitation: medium to highagainst sky and vegetation cover, and low against landcover after rehabilitation.Backdrop: the proposed waste landform will be justseen but not obvious through vegetation cover anddoes not impact the skyline; however, visual contrastagainst skyline would likely be a factor further along thehighway.Dense native vegetation forms a corridor along thehighway. This view location is representative of themajor transport route and is of a high sensitivity.Community use and access will not be impacted as theproposed Mine site is located on private property.Table 2: Summary of Visual Impacts at Albany Port.Site ID 9 Frenchman Bay RdVisibility description of projectVisible but not obvious34
<strong>Southdown</strong> Joint VentureVisual Impact Management PlanDistance BandVisibility commentsVisual magnitude of projectVisual contrastImpactSite ID 10 Bay View DriveVisibility description of projectDistance BandVisibility commentsVisual magnitude of projectVisual contrastImpactSite ID 11 Stuart Head LookoutVisibility description of projectDistance BandVisibility commentsVisual magnitude of projectVisual contrastImpactSite ID 13 Marine Drive on HeadlandMiddle Ground (5 km)The shed is visible behind an existing woodchipstockpileUp to 5 degree horizontal field of viewColour contrast: moderate providing non-reflectivecolour bond used with appropriate colour selection.Backdrop: From this location the facilities are within theboundary of industrial premises associated with thePort.The facilities are visible from this location, but will notprotrude outside of the existing Port industrial facilities.Visible but not obviousMiddle Ground (5 km)The shed is visible behind an existing woodchipstockpileUp to 5 degree horizontal field of viewColour contrast: moderate providing non-reflectivecolour bond used with appropriate colour selection.Backdrop: From this location the facilities are within theboundary of industrial premises associated with thePort.The facilities are visible from this location, but will notprotrude outside of the existing Port industrial facilities.Visible but not obviousMiddle Ground (5 km)The facilities are visible below the skyline as anextension of existing facilitiesUp to 5 degree horizontal field of viewColour contrast: moderate providing non-reflectivecolour bond used with appropriate colour selection.Backdrop: From this location the facilities are acontinuous extension of industrial premises associatedwith the Port.The facilities are visible from this location, but formcontinuous extension of the existing Port industrialfacilities whilst remaining below the skyline.35
<strong>Southdown</strong> Joint VentureVisual Impact Management PlanVisibility description of projectDistance BandVisibility commentsVisual magnitude of projectVisual contrastImpactSite ID 16 Mt Clarence LookoutVisibility description of projectDistance BandVisibility commentsVisual magnitude of projectVisual contrastImpactSite ID 17 Possession Pt walk trailVisibility description of projectDistance BandVisibility commentsVisual magnitude of projectVisual contrastNoticeable and prominentMiddle Ground (0.5-1km)Facility is visible from viewpoint as an extension ofexisting Port facilities.Up to 15 degree horizontal field of viewColour contrast: moderate providing non-reflectivecolour bond used with appropriate colour selection.Backdrop: From this location the facilities are acontinuous extension of industrial premises associatedwith the Port.The facilities are prominent in the middle groundextending from the existing Port facilities. The elevatedposition of the viewpoint means that the viewer islooking down on the shed, which does not hinder theview across Princess Royal Harbour.Visible but not obviousMiddle ground (1-2 km)Facility is partially visible from viewpoint as anextension of existing Port facilities.Up to 3 degree horizontal field of viewColour contrast: moderate providing non-reflectivecolour bond used with appropriate colour selection.Backdrop: From this location the facilities are acontinuous extension of industrial premises associatedwith the Port.Dense native vegetation shields some of the view. Theelevated position of the viewpoint means that theviewer is looking down on the shed, which does nothinder the view across Princess Royal Harbour.Visible and recognisableMiddle distance (4-7km)Facility is plainly visible across open water as anextension of the Port facilities. It does not protrudeabove the skyline.Up to 15 degree field of viewColour contrast: moderate providing non-reflectivecolour bond used with appropriate colour selection.36
<strong>Southdown</strong> Joint VentureVisual Impact Management PlanImpactBackdrop: From this location the facilities are acontinuous extension of industrial premises associatedwith the Port.The facility is plainly visible as an extension of the Portfacilities, but does not intrude above the skylineaffording continuing views of Mount Clarence.Site ID 20 Possession PtVisibility description of projectDistance bandVisibility commentsVisual magnitude of projectVisual contrastImpactSite ID 22a BoardwalkVisibility description of projectDistance BandVisibility commentsVisual magnitude of projectVisual contrastImpactSite ID 22b BoardwalkVisibility description of projectDistance BandVisibility commentsVisible and ProminentMiddle ground (0.5-4km)Facility is plainly visible across open water as anextension of the Port facilities. It does not protrudeabove the skyline.Up to 25 degree field of viewColour contrast: moderate to high providing nonreflectivecolour bond used with appropriate colourselection.Backdrop: From this location the facilities are acontinuous extension of industrial premises associatedwith the Port, but turn at right angles to the otherfacilities.Whilst not protruding above the skyline, the facilitiesnevertheless block approximately 50% of a previouslyunhindered view of Mount ClarenceVisible and IntrusiveForegroundThe facility almost completely blocks the view across toPossession PointApproximately 45 degree field of viewColour contrast: High providing non-reflective colourbond used with appropriate colour selection.Backdrop: The facility almost completely blocks theview across open water to Possession PointHighVisible and IntrusiveForegroundThe facility blocks the view across Princess Royal37
<strong>Southdown</strong> Joint VentureVisual Impact Management PlanVisual magnitude of projectVisual contrastImpactSite ID 25 BoardwalkVisibility description of projectDistance BandVisibility commentsVisual magnitude of projectVisual contrastImpactSite ID 26 Ataturk’s Memorial/ PagodaVisibility description of projectDistance BandVisibility commentsVisual magnitude of projectVisual contrastImpactSite ID 28 King Point Light KeepersHouseVisibility description of projectDistance BandVisibility commentsVisual magnitude of projectVisual contrastHarbourApproximately 90 degree field of viewColour contrast: High providing non-reflective colourbond used with appropriate colour selection.Backdrop: The facility completely blocks the viewacross Princess Royal Harbour.HighVisible and IntrusiveForegroundThe facility partially blocks the view across PrincessRoyal HarbourApproximately 45 degree field of viewColour contrast: Moderate to High providing nonreflectivecolour bond used with appropriate colourselection.Backdrop: The facility intrudes into views of open water,but is a continuous extension of existing Port Facilities.ModerateNot VisibleMiddle Ground (1 km)The facility is not visible from Ataturks Memorial andPagoda due to the curve of the coastlineN/AN/ANoneVisible and RecognisableMiddle Ground (2 km)The facility is seen directly in front of existing PortfacilitiesApproximately 5 degree field of viewColour contrast: Moderate providing non-reflectivecolour bond used with appropriate colour selection.Backdrop: The facility slightly increases the visualimpact of existing port facilities and is directly in front ofexisting Port Facilities.38
<strong>Southdown</strong> Joint VentureVisual Impact Management PlanImpactMinor39
<strong>Southdown</strong> Joint VentureVisual Impact Management Plan1.6 Management and MitigationAlthough the location of the Mine site is fundamentally determined by the location of the ore, andsimilar general constraints apply to the location of the Materials handling facility at the Port and theseawater Desalination plant, the <strong>Project</strong> design has anticipated and addressed visual impacts wherepossible as part of the planning process. During construction and operation of the <strong>Project</strong>, visualimpacts will be managed and mitigated in accordance with this VIMP and with the Construction EMPand Operations EMP respectively.Key features of the strategy to minimise visual impacts are outlined below and summarised in Table3.1.6.1 MinePreconstruction: optimisation of ore stockpiles and tailings storage facilities to assist in keeping the footprintand heights of these facilities to a minimum; design of the TSFs and waste dump to limit the height to 40m and 45m respectively; sensitive design of batter slopes and fill areas; reduction of visual impacts of infrastructure by selecting non-reflective building materials withneutral colour treatments; and siting of infrastructure to minimise clearing of remnant vegetation.Construction and operation: stockpiles built to blend into the surrounding landforms; limited clearance of native vegetation to maintain natural screening and landscape character; staged clearing and progressive rehabilitation of the waste dump throughout the life of theMine to minimise visual impact and dust generation; and strategic screening from surrounding view locations by tree planting around the perimeter ofthe site.1.6.2 Port expansionPreconstruction: land reclamation that is consistent with the existing foreshore, and location of Berth 7adjacent to an existing industrial area to minimise the environmental footprint of the project;and40
<strong>Southdown</strong> Joint VentureVisual Impact Management Planvisibility of stockpiling and ship loading operations reduced by including an enclosed storageshed in the project design (and visual prominence reduced by selection of non-reflectiveneutral coloured building materials).Construction and operation: seawall of the land reclamation area to be capped with granite to blend in with the colour andtexture of the adjacent shoreline; and the management objectives for several sensitive viewpoints in the vicinity of the Port may notbe fully achieved due to their proximity to the proposed infrastructure. However, mitigationmeasures (such as enclosure of activities and careful selection of building design andmaterials) will be implemented in consultation with the community.1.6.3 Seawater Desalination plantPre construction: selection of sites with low visual sensitivity for location of infrastructure (key infrastructure builtin isolated area on private property) in consultation with local landowners; and minimise disturbance footprint and vegetation clearing by siting the Plant on cleared grazingland and using existing infrastructure corridors where possible for location of pipelines.Construction and Operation progressive revegetation following construction — impacts upon receptors are expected todiminish over time as the landscape planting matures; confine disturbance within the approved project boundary; and implement industry standard accepted methods to progressively cut and fill pipeline trenches.1.6.4 General measuresIn general throughout the <strong>Project</strong>, SDJV will consult with potentially impacted visual receptorsregarding location of project infrastructure and desired screening solutions.Machinery and materials will be stored tidily during the works, and dust from construction sites — andhaul routes and roads providing access to the construction sites—will be minimised as much aspossible. Temporary hoardings, banners, fencing and signage will be removed when no longerrequired. Any new permanent signage or fencing will be designed in harmony with the surroundinglandscape.Wherever practicable, existing roads and tracks will be used, and construction vehicles, workers andequipment will be restricted to those areas necessary for construction services so that disturbance toexisting vegetation is minimised.41
<strong>Southdown</strong> Joint VentureVisual Impact Management PlanThe design and operation of shrouded lighting will restrict it to the minimum required for safety andsecurity and will minimise light spillage outside of construction and operational sites. Lighting will bedesigned in accordance with AS 4282-1997: Control of the Obtrusive Effects of Outdoor Lighting(Standards Australia, 1997).Screening planting will be maintained following the establishment phase to ensure continual /improved visual screening over time. Fire management measures will be implemented as set out inthe overarching EMP and other management plans, and will require the maintenance of buffer zonesfree of combustible material around infrastructure. In addition, potential spread of weeds and diebackwill be managed by standard accepted measures as outlined in complimentary EMPs for this <strong>Project</strong>.1.6.5 DecommissioningAfter the Mine closes, unless otherwise agreed, all buildings will be removed from the site leavingrehabilitated and revegetated contoured landforms that will blend into the surrounding landscape andbe barely visible from peaks within the Stirling Range National Park. Vegetation will be re-establishedto suit final land use requirements in consultation with landowners.Following closure, the Desalination plant will be dismantled and all infrastructure will be removed fromsite with the exception of the 33kV power line and buried water treatment pipeline. At the Port, allinfrastructure will be transferred to the APA for ongoing management or dismantled and removedfrom site under the direction of the APA as the authorised landholder. Further detail ondecommissioning and rehabilitation of the <strong>Project</strong> is provided in the <strong>Southdown</strong> <strong>Project</strong> Mine ClosurePlan.42
<strong>Southdown</strong> Joint VentureVisual Impact Management Plan2. VISUAL IMPACT MANAGEMENT PLANTable 3: Visual Management StrategiesReference Performance objectives Timing Responsibility1.0 Mine1.1 Maintain existing vegetation on roadsides, through appropriate weed management,disturbance control, fire control and general management.Pre-construction,ConstructionOperationRegistered ManagerThis management action addresses impacts identified on Gnowellen Road and the South CoastHighway.Botanical advice indicates that augmentation (additional planting) of roadside vegetation isunlikely to be successful due to the existing density of vegetation – that is, attempts to augmentare likely to damage existing vegetation.Existing vegetation will provide screening from most view points. This screening will be furtherenhanced by good rehabilitation of landforms.1.2 Rehabilitation of landform bunds will be undertaken using locally provenancedvegetation as soon as construction has been completed.Post constructionRegistered ManagerThis management action addresses impacts identified on Gnowellen Road, South Coast Highwayand Chillinup Road.Bunds will be constructed of waste rock and covered in finer material to allow plant growth. Thelandform bunds will be partially visible through the less dense sections of roadside vegetation butwill become less obvious as rehabilitation progresses.43
<strong>Southdown</strong> Joint VentureVisual Impact Management PlanReference Performance objectives Timing ResponsibilitySuccess of revegetation from a visual impact assessment perspective will be determined when aminimum of 50% cover is achieved across these landform bunds1.3 Stage the construction of the Waste Landform to ensure visual impact from the SouthCoast Highway is minimised.ConstructionRegistered ManagerThis management action addresses impacts identified on the South Coast Highway.It is proposed to commence construction of the waste landform at the most northerly point andprogress towards the South Coast Highway until approximately 800m from the Road Reserve.This should take approximately 3 years and will reduce the visual distraction from the roadside.After 2 years, the Desalination plant will be on-line allowing adequate water for dust control. Atthis time it is proposed to undertake a concerted construction of the most southerly bund of thewaste land form in order that the duration of maximum visual distraction is kept to a minimum andthen allowing rehabilitation of this bund to commence.1.4 Undertake rehabilitation behind existing vegetation.ConstructionRegistered ManagerThis management action addresses impacts identified on Gnowellen Road and Chillinup Road.Where possible undertake rehabilitation of cleared land directly behind gaps in roadsidevegetation using locally provenanced species and/or Tasmanian Blue Gums.Care will be taken to minimise disturbance to existing vegetation when infill planting. There is apreference for the use of native vegetation, however, this can sometimes be slow growing andwhere visual impacts are considered to be prominent it is advisable to use the more rapidlygrowing Tasmanian Blue Gums. These trees are commonly used in plantations in this area andprovide an option which is therefore visually consistent with this region.1.5 Maintain a high level of dust control across the site. Construction, Registered Manager44
<strong>Southdown</strong> Joint VentureVisual Impact Management PlanReference Performance objectives Timing ResponsibilityOperationThe dust management plan requires that no visible dust crosses the boundary of the site. In thefirst 2 years maximal dust suppression will be difficult to achieve because of the relatively lowquantities of water available until the Desalination plant comes on line. In view of thisconstruction staging and timing has been planned to reduce activity near the boundary of the site.A high level of dust control is also important to reduce the likelihood of a dust pall being visiblefrom the Stirling ranges.After 2 years the Desalination plant will provide adequate supplies of freshwater to ensuresatisfactory dust control.1.6 Control fixed lighting on the site according to the requirements of Australian StandardAS4282 -1997: The Control of the Obtrusive Effects of Outdoor Lighting.Construction/OperationRegistered ManagerThe site itself is not overlooked locally, but could cause glare for drivers approaching the locationon the South Coast Highway. In addition, the site is overlooked from the Stirling Ranges andanecdotal evidence suggests that visitors sometimes overnight on the hilltops. In order to reducethe potential for visual intrusion it will be necessary to limit light spill into the open sky.1.7 Maintain a Complaints Register for Visual Intrusion and address complaints within 24hours.2.0 PortConstruction/OperationRegistered Manager2.1 Construct the facility using non-reflective and sensitively coloured material.The Visual Impact Assessment has been undertaken assuming that the shed and conveyors willbe fully enclosed and constructed using colourbond wilderness green shade. This appears toprovide the optimum blending in of the site, however it is still subject to the specific lightPre-construction /ConstructionDesign Manager45
<strong>Southdown</strong> Joint VentureVisual Impact Management PlanReference Performance objectives Timing Responsibilityconditions prevailing at the time of assessment.2.2 Maintain a high level of dust control across the site.Impacts of dust are a major source of complaints at Ports in Western Australia. This is commonlydue to the visibility of dust plumes emanating from stockpiles and during ship loading. It istherefore important that dust is managed using the dust management actions in the constructionmanagement plan.Construction /OperationConstruction managerOperation MangerDuring operation of the ship loader, the concentrate filter cake will be transported on conveyorswithin enclosed galleries to a mobile luffing and slewing ship loader fitted with a dust controltelescopic loading chute in order to reduce dust.2.3 Control fixed lighting on the site according to the requirements of Australian StandardConstruction /EnvironmentalOfficer/AS4282 -1997: The Control of the Obtrusive Effects of Outdoor Lighting.OperationDesign ManagerWith views across Princess Royal Harbour, it will be important to minimise lighting at night andensure that glare does not spill further than is required to ensure safe working conditions andsecurity.3.0 Desalination plant3.1 Reinforce landscape planting along the roadside boundary using locally provenancedplants.Construction/OperationRegistered ManagerThe <strong>Project</strong> area will be partly visible from Mt Melville, particularly during construction. Roadsideplanting, together with timely rehabilitation of areas disturbed during construction , will reduce thevisual impacts over time.46
<strong>Southdown</strong> Joint VentureVisual Impact Management PlanReference Performance objectives Timing Responsibility4.0 Stakeholder and Community Consultation4.1 Undertake ongoing community consultation and information sessions with thecommunity and key stakeholders.Potential impacts and actions that are proposed to minimise these impacts will be clearlyexplained to those who may be potentially affected.Pre-construction/Construction/OperationEnvironmental OfficerRegular progress information will be available during construction of the Port Facility and Minesite.Community and stakeholder suggestions for additional management measures will be recorded,investigated and actioned as appropriate.47
<strong>Southdown</strong> Joint VentureVisual Impact Management Plan3. PERFORMANCE AND COMPLIANCE REPORTINGSDJV will provide an annual integrated performance and compliance report that includes reference toall elements of the EMPs for the <strong>Project</strong>. This will detail performance against the EMPs, includingmanagement, monitoring and measures against the performance criteria. A list of the keymanagement and audit requirements as outlined in Table 4, with an indication of evidence todemonstrate implementation will be provided as the basis of the report.48
<strong>Southdown</strong> Joint VentureVisual Impact Management PlanTable 4: Measurement and AuditReference * Key management action Timing Evidence Status1.1Pre-construction /Roadside vegetation is maintained.On-goingPhotographic1.2Years 1 to 3Rehabilitation TrialsRehabilitation of landform bunds will be undertaken using locally provenancedvegetation as soon as construction has been completed.Years 3 – 8Activity Statements andProgress ReportsYears 8 onwards1.3Stage the construction of the Waste Landform to ensure visual impact from the Years 1 to 3South Coast Highway is minimised.Year 5 - 101.4ConstructionMaintain a high level of dust control across the site.On-going/1.5 Control fixed lighting on the site according to the requirements of AustralianStandard AS4282 on "The Control of the Obtrusive Effects of Outdoor Lighting".Design/On-going1.6 Maintain a Complaints Register for Visual Intrusion and address complaintswithin 24 hours.On-going2.1Design/Construct the facility using non-reflective and sensitively coloured material.construction2.2 Maintain a high level of dust control across the site. Construction/operationVegetation Cover AssessmentLandform deposition reportsand photographic evidenceFinalised Southern BundOngoing Monitoring asdescribed in the dustmanagement planVisual InspectionRegister of ComplaintsVisual RecordComplaints Record49
<strong>Southdown</strong> Joint VentureVisual Impact Management PlanReference * Key management action Timing Evidence Status2.3 Control fixed lighting on the site according to the requirements of AustralianStandard AS4282 on "The Control of the Obtrusive Effects of Outdoor Lighting".Design/On-going Visual Inspection3.1 Undertake ongoing community consultation and information sessions with theCommunity and Key Stakeholders.On-goingConsultation Records* Refer Table 350
<strong>Southdown</strong> Joint VentureVisual Impact Management Plan4. REFERENCESCity of Albany, (2012) www.albany.wa.gov.au/download/2599 (Accessed 11 January 2012)Department of Conservation and Land Management (1994) Reading the Remote: LandscapeCharacters of Western Australia, CALM, WAEcologia (2006) Albany Iron Ore <strong>Project</strong> Visual Impact Assessment, Perth WAEnvironment Australia, (2000) Revision of the interim biogeographic regionalisation for Australia(IBRA) and development of version 5.1 Summary Report, Environment Australia, CanberraEnvironmental Protection Authority (2008) Guidance Statement No.3 Environmental Guidance forPlanning and Development, Environmental Protection Authority, Perth WAGHD (2011) <strong>Grange</strong> <strong>Resources</strong> Cape Riche Seawater Desalination Plant, Landscape and VisualImpact Assessment, May 2011, Perth, Western AustraliaLandscape Institute and Institute for Environmental Management and Assessment (2002) Guidancefor Landscape and Visual Impact Assessment. Spon Press 2nd EditionSpatial Solutions (2012) <strong>Grange</strong> <strong>Resources</strong> – Visual Impact Assessment Supplement Report for the<strong>Southdown</strong> <strong>Magnetite</strong> Mine and Albany Port, Perth WAWestern Australian Planning Commission (2007) Visual Landscape Planning in Western Australia – amanual for evaluation, assessment, siting and design, State of Western Australia51
<strong>Southdown</strong> Joint VentureVisual Impact Management Plan5. APPENDICES5.1 Spatial Solutions (2012) <strong>Grange</strong> <strong>Resources</strong> – Visual Impact Assessment SupplementReport for the <strong>Southdown</strong> <strong>Magnetite</strong> Mine and Albany Port, Perth WA5.2 GHD (2011) <strong>Grange</strong> <strong>Resources</strong> Cape Riche Seawater Desalination Plant, Landscape andVisual Impact Assessment, May 2011, Perth, Western Australia5.3 Ecologia (2006) Albany Iron Ore <strong>Project</strong> Visual Impact Assessment, Perth WA52



