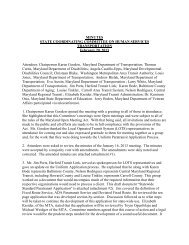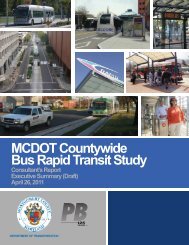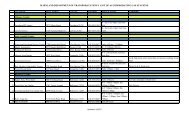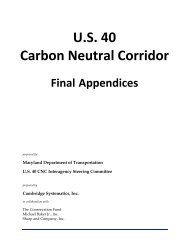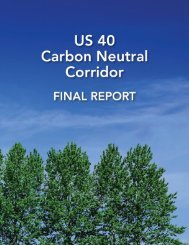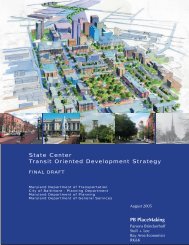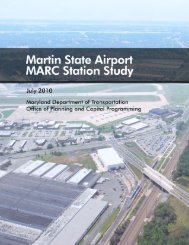Aberdeen Station TOD Master Plan - Maryland Department of ...
Aberdeen Station TOD Master Plan - Maryland Department of ...
Aberdeen Station TOD Master Plan - Maryland Department of ...
You also want an ePaper? Increase the reach of your titles
YUMPU automatically turns print PDFs into web optimized ePapers that Google loves.
<strong>Aberdeen</strong> <strong>Station</strong><br />
<strong>TOD</strong> <strong>Master</strong> <strong>Plan</strong><br />
Harford County Council<br />
December 13, ,<br />
2011
<strong>Maryland</strong> y Transit Oriented Development p Designation g<br />
• <strong>Maryland</strong> y designated g the <strong>Aberdeen</strong> Marc/Amtrak / <strong>Station</strong><br />
as a priority <strong>TOD</strong> in the State.<br />
• <strong>TOD</strong> designation benefits<br />
• MDOT resources, (land, funds, and personnel)<br />
authorized to support “Designated” Designated <strong>TOD</strong> projects<br />
• Tax incentives for development<br />
• Raises station‐area pr<strong>of</strong>ile p around the state<br />
• State and County economic development agencies encourage<br />
investment in designated station‐area<br />
• Funding for master planning process
<strong>Aberdeen</strong> <strong>Station</strong> Transit Oriented Development<br />
IImplementation l t ti Pl <strong>Plan</strong><br />
• Project Team<br />
• City <strong>of</strong> <strong>Aberdeen</strong><br />
• <strong>Maryland</strong> DOT<br />
• Kittelson & Associates<br />
• Cho Benn Holback<br />
• Agency & Non‐Pr<strong>of</strong>it Partners<br />
• Harford County<br />
<strong>Plan</strong>ning, g, Economic<br />
Development, Aging<br />
• Harford Transit<br />
• <strong>Aberdeen</strong> Proving g Ground<br />
• <strong>Maryland</strong> State Highway<br />
• <strong>Maryland</strong> Transit Administration<br />
• Army y Alliance<br />
• Chesapeake Science and Security<br />
Corridor<br />
• Amtrak & CSX
<strong>TOD</strong> <strong>Plan</strong>ning g Process<br />
• Interviews with key<br />
agencies i (J (June‐July) J l )<br />
• What we’ve heard (Aug 2)<br />
• Walkable<br />
Accessible, and<br />
Convenient W Palm Bech, Florida (Jane Lim‐Yap)<br />
• Small Town Character<br />
• Value Added<br />
• SSense <strong>of</strong> f Pl Place<br />
• A Safe Place<br />
• Green Space for<br />
Recreation<br />
Rahway, New Jersey (NJ Transit)
1 <strong>TOD</strong> in <strong>Aberdeen</strong><br />
how can transit-oriented<br />
development work here?
What makes a place transit‐oriented?<br />
• <strong>Station</strong> Design &<br />
supporting network <strong>of</strong><br />
streets<br />
• Mix <strong>of</strong> Land Uses:<br />
Residential, retail, and<br />
<strong>of</strong>fice development near<br />
the station<br />
• <strong>Plan</strong>ning <strong>Plan</strong>ning, land use &<br />
development actions that<br />
recognize the transit<br />
investment as able to spur<br />
economic development<br />
New Bern <strong>Station</strong> Before & After<br />
Source: City <strong>of</strong> Charlotte/Glatting Jackson
Lannd<br />
Use and a Developmment<br />
Paatterns<br />
Development<br />
patterns within<br />
various<br />
transportation<br />
contexts<br />
•Land Use Mix<br />
•Product Mix<br />
•Development<br />
Pattern and<br />
Scale<br />
•Infrastructure<br />
Demand<br />
•Development<br />
Contiguity
atterns<br />
avel Pa<br />
rent Tra<br />
Diffe<br />
Transportation<br />
and Transit<br />
Implications
Aberdeeen<br />
<strong>TOD</strong>D<br />
Studyy<br />
Area<br />
• 15 years <strong>of</strong> planning<br />
• <strong>Aberdeen</strong> <strong>Station</strong> Feasibility Study (2008)<br />
• <strong>Aberdeen</strong> <strong>Station</strong> Area Transit Needs<br />
Assessment & Market Analysis (2009)<br />
• Harford County Multimodal Transportation<br />
Center Feasibility Study (2009)
Background<br />
• Base Realignment and Closure<br />
(BRAC) brings new<br />
housing, retail, and <strong>of</strong>fice<br />
demand to <strong>Aberdeen</strong><br />
• 8,200 new positions at APG<br />
• 77,500 500 – 10 10,000 000 iindirect di tj jobs b<br />
(contractors)<br />
• 28,000 direct, indirect, and<br />
induced jobs in region<br />
• Workforce coming from places<br />
with transit & towns<br />
• Familiar with commuter rail<br />
service<br />
• Interest in transit &<br />
convenient commute<br />
options (10% <strong>of</strong> surveyed<br />
commuters looking to shift<br />
to transit)<br />
Source: 2008 Fort Monmouth Survey<br />
<strong>Aberdeen</strong><br />
Fort Monmouth
“<strong>Aberdeen</strong> is APG’s Downtown”<br />
Educated<br />
Doctor<br />
<strong>Master</strong><br />
2500<br />
2000<br />
1500<br />
Bachelor<br />
More diverse<br />
High School<br />
Associate<br />
Nuumber<br />
<strong>of</strong> Employyees<br />
Will rent an<br />
Will rent a apartment<br />
condo/town<br />
home<br />
Source: <strong>Aberdeen</strong> <strong>Station</strong> Area Market Analysis, Cambridge Systematics<br />
Will buy a<br />
condo/town<br />
home<br />
PPresident, id AArmy Alli Alliance<br />
1000<br />
500<br />
0<br />
Not sure<br />
Will buy a<br />
home<br />
Average Pay<br />
Higher Income<br />
Looking k ffor<br />
housing
Reecent<br />
Deevelopmment<br />
Activity<br />
Village at<br />
Carsins Run<br />
Retirement Home<br />
Office<br />
Fi Fieldside ld id<br />
Commons<br />
Greenway<br />
Business Park<br />
Eagle’s<br />
Rest<br />
Fieldside<br />
Village Condos<br />
Comfort<br />
SSuites it Office<br />
Holiday<br />
Inn<br />
Rite‐Aid<br />
Merritt<br />
Properties<br />
(<strong>of</strong>fice/retail)<br />
Royal<br />
Farms<br />
South<br />
APG Gate<br />
Middle<br />
APG Gate<br />
Office<br />
Winston’s Choice<br />
Townhomes<br />
<strong>Plan</strong>ned Development<br />
Under Construction<br />
Recent Development<br />
Fields <strong>of</strong><br />
Rock Glenn<br />
North<br />
APG Gate
A More Livable Downtown<br />
• Offers “car‐light” lifestyle built on<br />
regional rail<br />
• Provides rich set <strong>of</strong> trip options<br />
• Frequent, reliable transit service<br />
• Walk and bic bicycle cle<br />
• Car‐sharing and bike‐sharing Advanced Traveler<br />
Information Systems<br />
Daily<br />
Household<br />
Trip Types<br />
2%<br />
Other<br />
27%<br />
Social &<br />
Recreational<br />
10%<br />
School/<br />
Church<br />
19%<br />
Earn a Living<br />
42%<br />
Family/Personal<br />
Business<br />
Source: National Household Travel Survey (2010)<br />
kcet.org<br />
University <strong>of</strong> Rochester
c Heart<br />
’s Civic<br />
erdeen’<br />
on Abe<br />
Build
More M Traansit<br />
Opptions<br />
South<br />
APG Gate<br />
Middle<br />
APG Gate<br />
North<br />
APG Gate<br />
<strong>Aberdeen</strong><br />
Proving Ground
etwork<br />
ycle Ne<br />
ete Bicy<br />
Comple<br />
A
ctions<br />
Conne<br />
Betteer<br />
Pedeestrian<br />
Only one signalized<br />
crossing in downtown<br />
5‐6 lanes <strong>of</strong><br />
traffic to cross<br />
Pedestrian bridge<br />
and tunnel
2 What’s possible for<br />
<strong>Aberdeen</strong> <strong>TOD</strong>
erdeen<br />
t <strong>of</strong> Abe<br />
c Heart<br />
Civic
erdeen<br />
<strong>of</strong> Abe<br />
Civicc<br />
Heart<br />
W BBel lAi Air A Ave toward d S<strong>Station</strong> i overpass<br />
W Bel Air Ave Church lot<br />
W Bel Air Ave north side<br />
W Bel Air Ave toward <strong>Station</strong> overpass<br />
City Hall
Parceliz P zation<br />
85% <strong>of</strong> properrties<br />
in study<br />
areaa<br />
are less than t ½-accre
etwork<br />
tion Ne<br />
nsporta<br />
Tran
Zoning Z
nd Use<br />
Lan
Space<br />
Green S
Greeenway<br />
Networ N rk - Propposed<br />
example <strong>of</strong> green boulevard<br />
example <strong>of</strong> hike bike trail
posed<br />
e - Prop<br />
and Us<br />
La
TOOD<br />
Areaa<br />
1 – Sttation<br />
Square S<br />
existing view - Rt 40 vista from pedestrian bridge<br />
<strong>TOD</strong> Area 1 – Location Map existing view - train station parking lot and overpass
TOOD<br />
Areaa<br />
1 – Sttation<br />
Square S<br />
<strong>TOD</strong> Area 1 – Illustrative <strong>Plan</strong><br />
Octavia Blvd d, San Francisco, CA<br />
Octavia<br />
a Blvd, San Francisco, CA<br />
Rt 40 - examples <strong>of</strong> streetscape<br />
plantings, medians
TOOD<br />
Areaa<br />
1 – Sttation<br />
Square S<br />
<strong>TOD</strong> Area 1 – Illustrative <strong>Plan</strong><br />
Union Square San Francisco, CA<br />
Alexandria, VA<br />
example l <strong>of</strong> f f farmers market kt structures t t<br />
examples <strong>of</strong> terraced plaza/amphitheater<br />
and crossing<br />
Grand Rapids, MI
Square<br />
tation S<br />
a 1 – St<br />
OD Area<br />
TO<br />
perspective rendering <strong>of</strong> proposed changes
Square<br />
tation S<br />
a 1 – St<br />
OD Area<br />
TO<br />
enlarged station square area
2 – Fesstival<br />
Square S<br />
<strong>TOD</strong><br />
Area<br />
existing view - City Hall, Parke St west<br />
existing view - festival park south<br />
<strong>TOD</strong> Area 2 - Location Map existing view - festival park west
2 – Fesstival<br />
Square S<br />
<strong>TOD</strong><br />
Area<br />
<strong>TOD</strong> Area 2 – Illustrative <strong>Plan</strong><br />
example <strong>of</strong> hotel over retail<br />
example <strong>of</strong> senior housing KentlandsSe<br />
example <strong>of</strong> academic building<br />
Savannah, GA<br />
enior Housing, MD. Image courtesy <strong>of</strong> <strong>of</strong>Stacey<br />
Dahlstrom<br />
UMBC Public Policy P<br />
Building, image courtesy <strong>of</strong> CBH HA
Square<br />
stival S<br />
2 – Fes<br />
D Area<br />
TO<br />
perspective rendering <strong>of</strong> proposed changes
<strong>TOD</strong> Area A 3 – Resideential<br />
Square S<br />
existing view – houses on Market St<br />
<strong>TOD</strong> Area 3 – Location Map existing view – bowling alley
<strong>TOD</strong> Area A 3 – Resideential<br />
Square S<br />
<strong>TOD</strong> Area 3 – Illustrative <strong>Plan</strong><br />
Portland, OR<br />
San Francisco, CA<br />
1209 N. N Charles, Baltimore, MD<br />
example <strong>of</strong> live-work over retail<br />
example <strong>of</strong> urban park
Square<br />
ential S<br />
– Reside<br />
Area 3 –<br />
<strong>TOD</strong> A<br />
perspective rendering <strong>of</strong> proposed changes
<strong>TOD</strong> T Arrea<br />
4 – W. W Bel Air A Avee<br />
Commmercial<br />
<strong>TOD</strong> Area 4 – Location Map<br />
existing view - W Bel Air Ave – north side<br />
existing view - W Bel Air Ave – south side<br />
existing view - W Bel Air Ave<br />
historic residential
<strong>TOD</strong> T Arrea<br />
4 – W. W Bel Air A Avee<br />
Commmercial<br />
example <strong>of</strong> streetscape – trees and sidewalks<br />
<strong>TOD</strong> Area 4 – Location Map<br />
Chicago, IL<br />
New Brunswick, NJ N<br />
Washington, DC<br />
example p <strong>of</strong> streetscape p<br />
commercial infill<br />
Alexandria, VA
Air Avee<br />
Residdential<br />
<strong>TOD</strong> Area A 5 – E. Bel<br />
<strong>TOD</strong> Area 5 – Location Map<br />
existing view – E Bel Air Ave multi-family housing<br />
existing view – E Bel Air Ave historic residential
Air Avee<br />
Residdential<br />
<strong>TOD</strong> Area A 5 – E. Bel<br />
proposed multi-family housing<br />
<strong>TOD</strong> Area 5 – Location Map<br />
The Fitzgerald, Baltimore, MD<br />
proposed historic residential infill<br />
Granvile e, OH<br />
Granvile, OH
Vision V
3 Implementation
City y <strong>of</strong> <strong>Aberdeen</strong> Implementation p Actions<br />
1. Adopt the proposed <strong>TOD</strong> Boundary.<br />
2. Schedule weekend activities at the station, including farmer’s<br />
markets, festivals and special events.<br />
3. Develop and adopt a Form Based Code for development in the<br />
<strong>TOD</strong> area.<br />
4. Provide utilities and stormwater treatment, as needed.<br />
5. Facilitate property development and parcel assembly in the <strong>TOD</strong><br />
Target Areas Areas.<br />
6. Conduct feasibility analysis <strong>of</strong> greenway trails along Amtrak and<br />
CSX lines.<br />
77. Attract and incorporate unique business opportunities in<br />
redevelopment plans.<br />
8. Initiate public‐private development <strong>of</strong> a downtown parking garage.<br />
99. Monitor implementation progress & facilitate communications<br />
among partners, land owners, & the community.
Harford County y Implementation p Actions<br />
1. Retain, and possibly add County facilities in downtown <strong>Aberdeen</strong> (e.g.<br />
Senior/Community Center Center, Recreation Center, Center and Social Services) Services).<br />
2. Initiate and maintain discussions with hotel developers to build a<br />
unique/boutique hotel in downtown <strong>Aberdeen</strong><br />
3. Enable minor expansion <strong>of</strong> the Country Library to include a café or<br />
other h public bli space that h has h di direct connection i to the h street and d entry.<br />
4. Demonstrate local priority for the following key transportation projects<br />
in the annual County transportation priority letter submitted to<br />
MDOT, specifically noting the <strong>Aberdeen</strong> station area’s <strong>TOD</strong> designation<br />
status:<br />
• An SHA Community Safety & Enhancement project to develop<br />
Philadelphia Boulevard (US 40) into a green boulevard.<br />
• Replace p Amtrak pedestrian p overcrossing g with an enhanced<br />
pedestrian underpass and a green, terraced plaza/amphitheater.<br />
5. Continue and enhance regular staff communications on private<br />
economic development opportunities to market <strong>Aberdeen</strong> station<br />
area aeastes<br />
sites.
State <strong>of</strong> <strong>Maryland</strong> y Implementation p Actions<br />
Work collaboratively with Harford County, <strong>Aberdeen</strong>, APG and affected<br />
parties to to:<br />
1. Investigate the feasibility <strong>of</strong> green boulevard concept for<br />
Philadelphia Boulevard (US 40) in station area.<br />
2. Initiate the design g <strong>of</strong> an Amtrak pedestrian p undercrossing g with an<br />
enhanced pedestrian underpass and a green, terraced<br />
plaza/amphitheater.<br />
3. Coordinate integrated shuttle service to APG.<br />
44. Identify public public‐private private partnerships for redeveloping the station<br />
area to build structured parking.<br />
5. Investigate potential to locate other State facilities such as a<br />
continuing education center.<br />
6. Identify and tailor revitalization program support for the State’s<br />
Sustainable Communities initiatives for affordable housing and<br />
small business development loans.<br />
77. Identify potential State, State County County, City and private funding sources<br />
for senior housing in Festival Square.<br />
8. Provide technical support for assessment and reuse/<br />
redevelopment <strong>of</strong> any brownfield sites.



