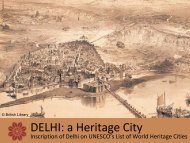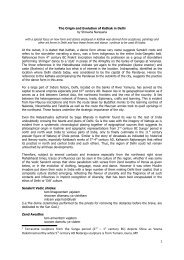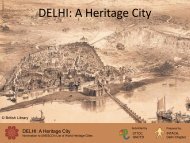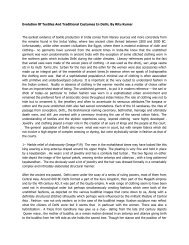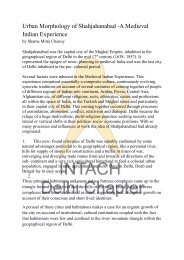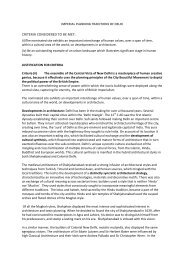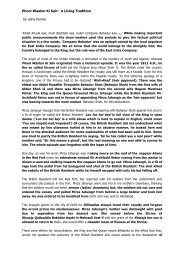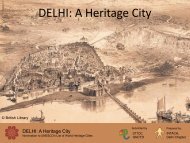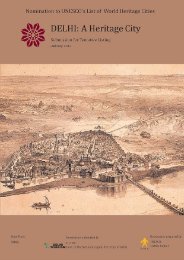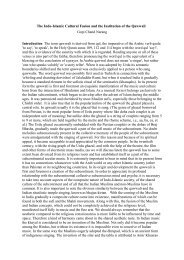Download - Delhi Heritage City
Download - Delhi Heritage City
Download - Delhi Heritage City
Create successful ePaper yourself
Turn your PDF publications into a flip-book with our unique Google optimized e-Paper software.
STATE OF CONSERVATION ANDFACTORS AFFECTING THE PROPERTYwhile from within the city it is obfuscated by the habitation that has encroached upon thewall.The city gates which punctuated the wall along its north, west and south face marked thepassage from one dominion to the other. Of the 11 monumental gateways only five stillsurvive. The surviving gates include Kashmiri gate, Mori gate, <strong>Delhi</strong> gate, Turkman gate andAjmeri gate. The gates are still visible in their entirety. The Mortello tower, which is a lonesurviving British period intervention in the wall in the Daryaganj area, is however on theverge of disappearing.oThanas, Wards, Mohallas: There was a very distinctive Mughal system of administering thecity which was more or less retained till 1857. The city was divided into twelve thanas(wards), defined by walls and gates, each under the control of a thanedar who policed thecity, controlled the bazaars and collected taxes and duties. Each thana was again subdividedinto several mohallahs or neighbourhoods.The spatial system of the city was based on an extensive hierarchical organisation whichallowed a heterogenous population to live together. The mohallas were sealed homogenousunits within the city. This spatial system was made legible through a hierarchy of gateswhich defined the thanas, mohallas and the various residential structures sitting within eachmohalla. The houses could only be reached by means of several gates. The alleys in themohallas were therefore semi-private space, while the courtyard houses were private spaceseparated once again from the outside world by agate. 18 of these gateways which define entriesinto the mohallas still survive which enable thereading of the spatial and social units that onceexisted. These include entrances to complexeslike havelis of Ghasi Ram, Haveli of Ustad Hamid,Phatak Habsh Khan, gateway to Katra Nawab,Gateway of Zinat mahal. Mohallahs were oftenreferred by the name of the individuals whosehaveli dominated them or of the vocation of thepeople who lived there. Many of the mohallahs Chandni Chowkare still identifiable through their names such asKucha Ghasi Ram, Kucha Pati Ram, Katra Ashrafi.oStreets: The streets provided the city of Shahjahanabad with a framework which helpedstructure the settlement and give it a unique form. There were two main thoroughfares inthe initial planning of the city, one being the road connecting the Lahori gate of the fort andthe Fatehpuri Masjid, along the east west axis, and the other connecting the Lahori gate ofthe fort and the Akbarabadi gate of the city along the north south axis. Access to the citywas through these two principal bazaar streets along the east-west, north-south axis. Thesetwo axes can still be read very clearly today as Chandni chowk and Netaji Subhash margrespectively and continue to be the majorcommercial spines of the city even today. Thefloorscape of Chandni chowk has however changed.Originally the canal Nahar e bahisht flowed throughthe centre of the bazaar and trees were planted onboth sides to provide shade and places of rest. Thestreet while retaining its physical scale and axialityhas transformed in character, mainly because of theintroduction of new modes of transport, changing anessentially pedestrian space into one choked withKatra Nil, for pedestriansvehicles.7/31/2012 Medieval and Colonial Capital cities of <strong>Delhi</strong> 3



