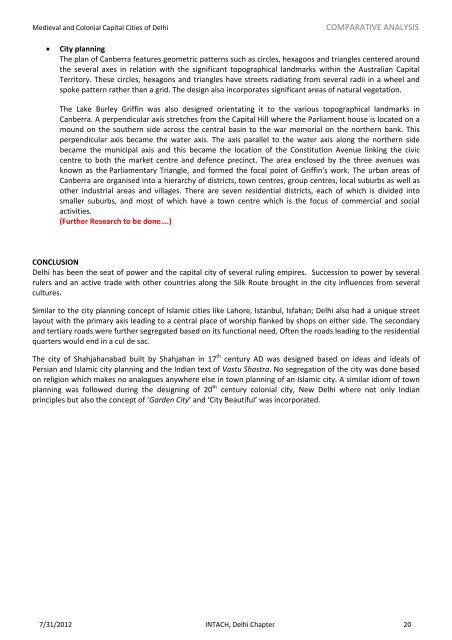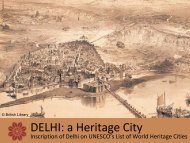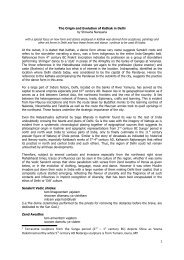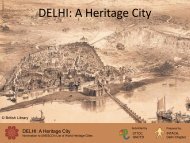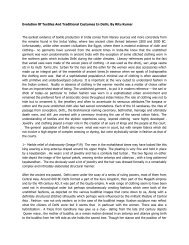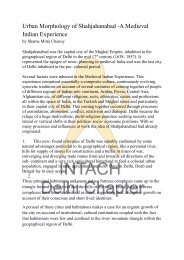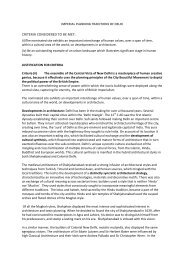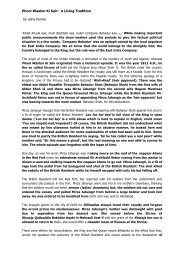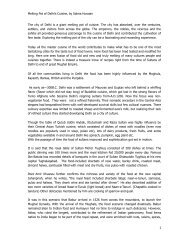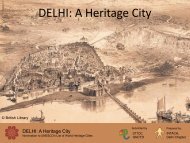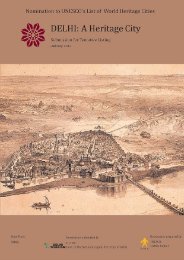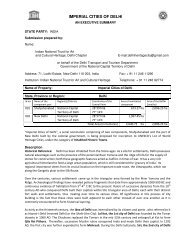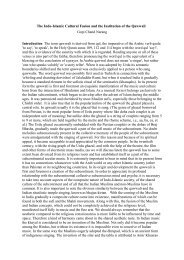Download - Delhi Heritage City
Download - Delhi Heritage City
Download - Delhi Heritage City
Create successful ePaper yourself
Turn your PDF publications into a flip-book with our unique Google optimized e-Paper software.
Medieval and Colonial Capital Cities of <strong>Delhi</strong>COMPARATIVE ANALYSIS• <strong>City</strong> planningThe plan of Canberra features geometric patterns such as circles, hexagons and triangles centered aroundthe several axes in relation with the significant topographical landmarks within the Australian CapitalTerritory. These circles, hexagons and triangles have streets radiating from several radii in a wheel andspoke pattern rather than a grid. The design also incorporates significant areas of natural vegetation.The Lake Burley Griffin was also designed orientating it to the various topographical landmarks inCanberra. A perpendicular axis stretches from the Capital Hill where the Parliament house is located on amound on the southern side across the central basin to the war memorial on the northern bank. Thisperpendicular axis became the water axis. The axis parallel to the water axis along the northern sidebecame the municipal axis and this became the location of the Constitution Avenue linking the civiccentre to both the market centre and defence precinct. The area enclosed by the three avenues wasknown as the Parliamentary Triangle, and formed the focal point of Griffin's work. The urban areas ofCanberra are organised into a hierarchy of districts, town centres, group centres, local suburbs as well asother industrial areas and villages. There are seven residential districts, each of which is divided intosmaller suburbs, and most of which have a town centre which is the focus of commercial and socialactivities.(Further Research to be done….)CONCLUSION<strong>Delhi</strong> has been the seat of power and the capital city of several ruling empires. Succession to power by severalrulers and an active trade with other countries along the Silk Route brought in the city influences from severalcultures.Similar to the city planning concept of Islamic cities like Lahore, Istanbul, Isfahan; <strong>Delhi</strong> also had a unique streetlayout with the primary axis leading to a central place of worship flanked by shops on either side. The secondaryand tertiary roads were further segregated based on its functional need, Often the roads leading to the residentialquarters would end in a cul de sac.The city of Shahjahanabad built by Shahjahan in 17 th century AD was designed based on ideas and ideals ofPersian and Islamic city planning and the Indian text of Vastu Shastra. No segregation of the city was done basedon religion which makes no analogues anywhere else in town planning of an Islamic city. A similar idiom of townplanning was followed during the designing of 20 th century colonial city, New <strong>Delhi</strong> where not only Indianprinciples but also the concept of ‘Garden <strong>City</strong>’ and ‘<strong>City</strong> Beautiful’ was incorporated.7/31/2012 INTACH, <strong>Delhi</strong> Chapter 20


