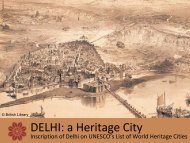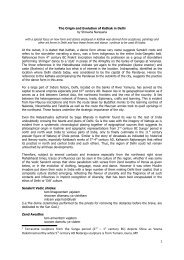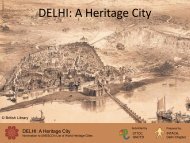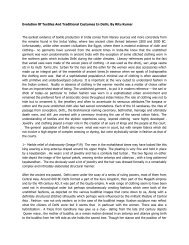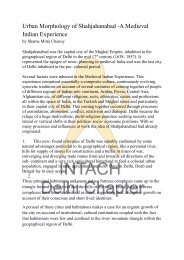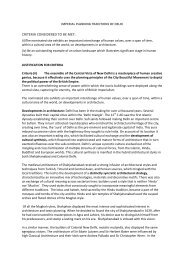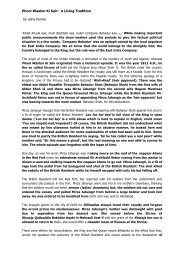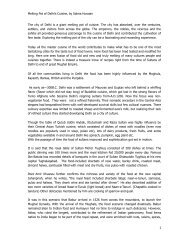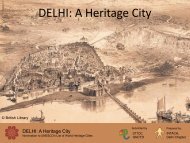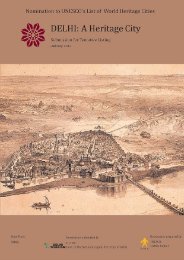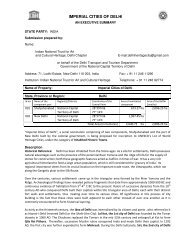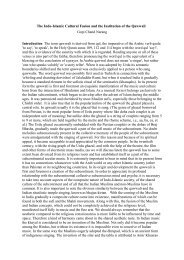Download - Delhi Heritage City
Download - Delhi Heritage City
Download - Delhi Heritage City
You also want an ePaper? Increase the reach of your titles
YUMPU automatically turns print PDFs into web optimized ePapers that Google loves.
Medieval and Colonial Capital Cities of <strong>Delhi</strong>COMPARATIVE ANALYSISwithin, elegant pavilions balance harmoniously arranged poplarand cypress trees, reflected in the vast basins of water.• <strong>City</strong> PlanningThe historic city of Lahore reached its pinnacle during the ruleof Mughals. The city was built along the River Ravi in the formof a parallelogram surrounded by walls of 15feet high on allsides and covering an area of 258 hectares. During the reign ofAurangzeb a massive bund (embankment) was built along theriver as it almost approached the city walls which would haveled to destruction. The river later changed its course.The concept of town planning during Akbar’s reign had a layoutcomprising of the palace complex, residential quarters dividedinto mohallas, a unique street pattern with various hierarchy inthe streets, bazaars of various goods segregated in terms of itstrades and massive city gates were built which dictated thedesign of the urban fabric of the walled city. Today most of thecity does not exist in its original form. Except for the fewstructures much of it has disappeared along with the spatialform of the city.Pic 07: Painting showing the street seen in Lahore,by Carpenter, William, 1855‐1856,Source: Victoria and Albert MuseumThe Jami mosque built by Aurangzeb from 1671‐1673 ADcontinues forms the central core of the city. The markets arelocated around the mosque and at the fringes of the walledcity. Out of the thirteen gates, only six gates exist which areBhatti Gate, <strong>Delhi</strong> Gate, Kashmiri Gate, Lohari Gate, RoshnaiGate and Shairanwala Gate. The city of Lahore was also laidwith gardens of which the Mughal garden, also called as theShalimar Bagh highlights the creativity the Mughal rulerShahjahan.Both the walled cities were an ensemble of several activitiesand architectural components like the havelis, mohallas(residential quarters), bazaars (markets) markets, places ofworship and a hierarchy of street layout. While Lahore wasbuilt over other existing cities which were desolated, Shahjahanabadwas a planned city. Unlike any of the earlier Mughal cities, Shahjahanbuilt the Old <strong>City</strong> of <strong>Delhi</strong> through an extensive process of relevantsite selection, location of the fort, planning of the important streetsleading to the gates of the walled city and the allocation of spaces forthe construction of markets, public spaces, administrative structures,residential quarters into thanas, mohallas, kuchas and katras andgardens. A conscious effort was made to incorporate concepts ofHindu and Islamic town planning principles in the planning ofShahjahanabad. In the later years Lahore and <strong>Delhi</strong> both had showedmajor influence of Colonial architecture though the scale ofconstruction varied between both the places.Pic 08: Lahore from Wazeer, by Frith, Francis, 1850s to1870s, Source: Victoria and Albert MuseumLahore although located strategically in terms of trade, unlike <strong>Delhi</strong>did not have any natural barrier which allowed invasions andplunder, several times weakening the city and its growth. OnceQutub‐ud‐din Aibak was crowned as the ruler in Lahore he shifted to<strong>Delhi</strong> and built several structures which till today stand testimony tohis creativity and skill in building design. After Qutub‐ud‐din AibakPic 09: The Badashahi Masjid gateway, Lahore,by Craddock, James, 1860‐1870Source: Victoria and Albert Museum7/31/2012 INTACH, <strong>Delhi</strong> Chapter 7



