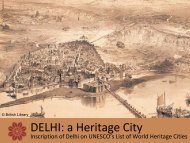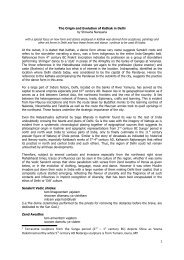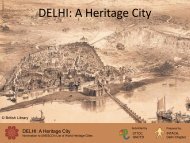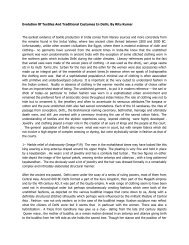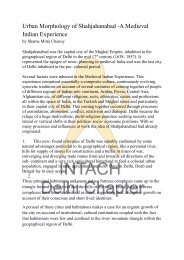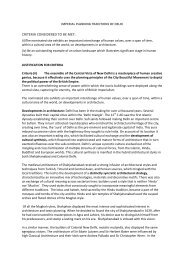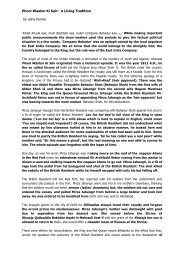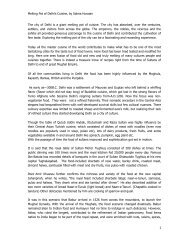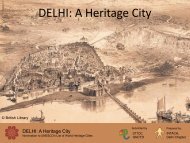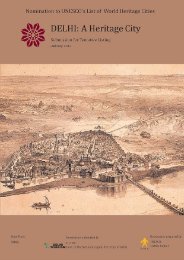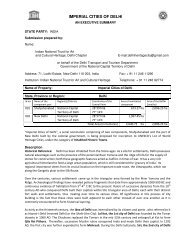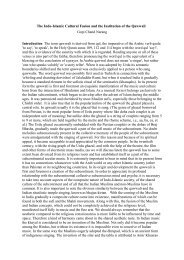Medieval And Colonial Capital Cities Of <strong>Delhi</strong>JUSTIFICATION FOR INSCRIPTIONand abroad, with great emphasis on <strong>City</strong> Beautiful projects including Burnham’s plans, for the Washingtonimprovements. It is here that perhaps Lutyens drew inspiration from Washington’s planning for that of New <strong>Delhi</strong>.In Washington, the Mall, two miles long from the Capitol to the banks of the Potomac River has definitely had acertain influence on the New <strong>Delhi</strong> plan.The functional and visual advantages of a city designed according to themodel of the prosperous city of Washington D.C. were obvious apart from any geometric preferences. In addition,a detailed examination of the Mall clearly shows how closely Edwin Lutyens, in his plan of King’s Way (now the RajPath), adheres to the model in the United States. The parallels between Washington D.C. and Imperial <strong>Delhi</strong>become even more striking when we take into account the modifications of L’Enfant’s ideas suggested by theMcMillan Commission from 1901‐02. Lord Hardinge and his <strong>Delhi</strong> Town Planning Committee were also certainlyfamiliar with these new considerations. The McMillan Commission had essentially suggested:‐ Lengthening the Mall westwards to a Triumphal Arch.‐ Lengthening the axis running from the White House vertically to the Mall southwards.‐ For the sake of preserving symmetry throughout the layout, completing Pennsylvania Avenue with asymmetrically placed avenue south of the Mall.‐ Emphasizing the intersection of the two main axes situated perpendicularly to each other by theplacement of prominent buildings.Guidelines for the geometry of the town plan of the colonial capital, New <strong>Delhi</strong> were laid down accordingly. New<strong>Delhi</strong>’s reference to Washington, D.C. as a model was not confined to the layout of the town. Lutyens placed thecity in high regard for the plan of Viceroy’s House in <strong>Delhi</strong> (the palace of the British Viceroy of India). In Viceroy’sHouse, a mighty staircase leads to a high portico and behind the portico in the American Capital there is a centralrotunda, repeated in Viceroy’s House as the circular Durbar Hall. In both seats of government the central buildingis also flanked by wings and in both places, symmetrical halls with pillars mark off the front and the back.In the search for suitable models for the business centre of New <strong>Delhi</strong>, Tor Russel used a layout from Bath – theRound Circus that had already been copied often and successfully in England.The two planning principles <strong>City</strong> Beautiful (vistas) and the Garden <strong>City</strong> (verdure),for the first time, come togetherto present a city with a unique urban form that has no parallel in the world.31‐07‐2012 INTACH, <strong>Delhi</strong> Chapter 12
Medieval And Colonial Capital Cities Of <strong>Delhi</strong>JUSTIFICATION FOR INSCRIPTION3.3 Proposed Statement of Outstanding Universal ValueThe ‘<strong>Delhi</strong> triangle’, a 155 square kilometre area formed by a spur of the Aravalli Hills and the River Yamuna, hasbeen the site for several capitals of North India for nearly a millennia(historians refer to at least eight capital citesof <strong>Delhi</strong> built by different dynasties who ruled various parts of North India). Today this historic landscape islittered with an extraordinary range of monuments and ruins, as remarkable in their quantity and quality asanywhere in the world.This remarkable historic landscape has, of course, since 1947 seen a tremendous transformation in the social,economic and demographic profile of the city. Remarkably however, two of its historic capital cities, medievalShajahanabad and Colonial New <strong>Delhi</strong> still palpably retain their historic integrity and authenticity. Both theMedieval and Colonial capitals of <strong>Delhi</strong> are outstanding examples of innovative town planning of their times withiconic monumental buildings dominating their respective urbanscapes to showcase the imperial intent of therulers. Shahjahanabad, created in the full flow of Emperor Shahjahan’s building projects, became the pre‐eminentcapital city of the Mughal Empire, perhaps the richest and most powerful empire of that time, which extendedfrom Afghanistan in the west to Bengal in the east and from Kashmir in the north to the Deccan in the south.About 300 years later, at the apogee of the British Raj whose writ extended over almost all of present day India,Pakistan, Bangladesh, Burma (Myanmar) and Ceylon (Sri Lanka), the ‘jewel in the crown of the British Empire’ thatruled a quarter of the globe, Colonial New <strong>Delhi</strong> was built as the new political capital to symbolise the pomp andglory of the Raj. Both cities were newly built as capital cities, which are today functioning as important precinctsof the contemporary capital of India, imbuing it with extraordinary historic significance.Criterion (ii) <strong>Delhi</strong> has been in the making for over a thousand years. Several dynasties enriched thearchitectural heritage of the city, creating over time, the ‘aura’ of <strong>Delhi</strong> that imbued successive rulers withpolitical legitimacy they sought to rule India. Medieval <strong>Delhi</strong> was also an important trading city, which facilitatedcultural exchange characterized by the development of cultural synthesis, which flowered into sophisticated andmature forms of architecture that in turn exerted influences over the sub‐continent. The medieval architecture ofShahjahanabad was a product of this synthesis from Turkish, Timurid and Central Asian, and Persian sources,which mingled with the local traditions. In a similar manner, the builders of Colonial New <strong>Delhi</strong>, mutatis mutandis,also displayed the same egregious visions. The architecture of Sir Edwin Lutyens and Sir Herbert Baker wereinfluenced by high Classical European Architecture and their idols were Andrea Palladio and Sir Christopher Wren.In the detailing of the buildings of Colonial New <strong>Delhi</strong> buildings however, they eclectically picked up motifs andforms from the Mughal past and that of India’s ancient Buddhist sites, to produce a powerful architecture whichwas exported to other colonial cities of the empire. In its contemporary avatar, this eclectic architectural strategydominates the imagination of modern Indian architects as well.Criterion (iv) <strong>Delhi</strong>’s Medieval and Colonial Capitals illustrate through their respective innovative urbanmorphologies two significant stages in human history: peak and glory of the Mughal empire & the apogee of theBritish Colonial Rule. The Medieval and Colonial Capital Cities of <strong>Delhi</strong>, represent at a single site, two distinctplanning principles with similar intent: each an outstanding example of town planning.o Shahjahanabad, the largest planned Mughal city, is an exemplar of the sovereign city model of pre‐moderncities, conceived as axis mundi. It was contemporaneous to several other capital cities of Asian empires, likeIstanbul, Isfahan, Edo (Tokyo) and Peking, but was distinguished from them both in size and the product of itsdistinct cultural milieu;o Colonial <strong>Delhi</strong>, the only fully planned and built modern city between the two World Wars combining in onecity, two dominant town planning principles of the time, the Garden <strong>City</strong> Concept and the <strong>City</strong> BeautifulMovement.31‐07‐2012 INTACH, <strong>Delhi</strong> Chapter 13



