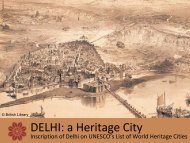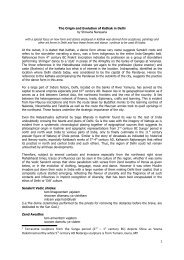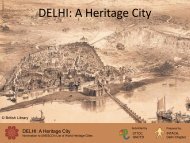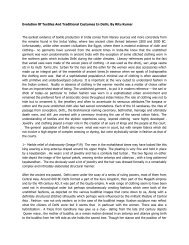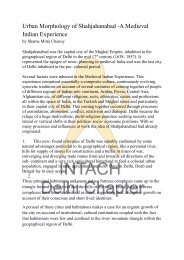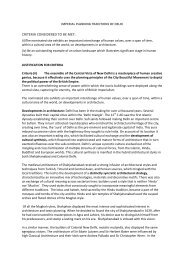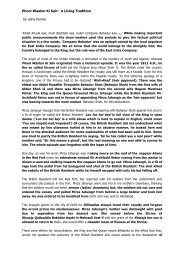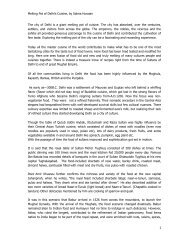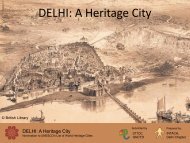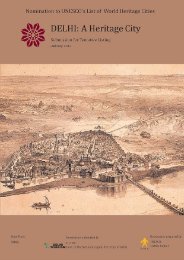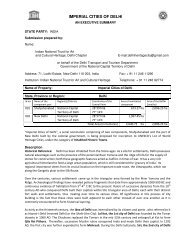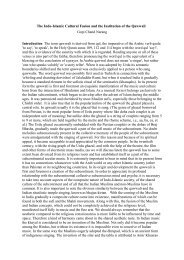Download - Delhi Heritage City
Download - Delhi Heritage City
Download - Delhi Heritage City
You also want an ePaper? Increase the reach of your titles
YUMPU automatically turns print PDFs into web optimized ePapers that Google loves.
Medieval And Colonial Capital Cities Of <strong>Delhi</strong>JUSTIFICATION FOR INSCRIPTIONAs a symbolic form, the city drew on the images of both man and the cosmos. Man lives best it was thought, in aphysical environment analogous to him. Thus the plan of the city was seen to emulate the anatomy of a man. Thecentral bazaar began at the palace (the head), grew towards the Jami Masjid( the heart) and continued to the citygate. The smaller streets inserted themselves into the body proper as ribs and the vital organs‐ bathhouses,schools, sarais, bakeries, water cisterns, teahouses and shops, developed in proximity to the skeletal center. Thecity walls and gates defined and protect the volume of he body.The emphasis on a central bazaar, the palace, the Friday Mosque and the very presence of other vital componentslike hammams (bath houses), schools, sarais, bakeries, water cisterns, tea houses, shops, etc. indicates thatShahjahanabad is a city modelled on Islamic ideals. Chandni chowk, the central bazaar and backbone, began atShahjahan’s palace‐fortress, the head, ran to Jami Masjid the heart and exited at Kashmiri Gate. The palacefortress faced west towards mecca, Chandni Chowk, the principal bazaar ranwest and so did Jami Masjid opentowards Mecca, the holy city. The eight large city gates( seven on the landward side and one on the river front)had symbolic significance: the city wall symbolised the cosmos and the eight gates, the four cardinal directionsplus the 4 gates of heaven. Islamic influences are therefore seen in the layout of Shahjahanabad.The word kucha( small public street and the neighbourhood around it) comes from the Persian and the termmohalla( neighbourhood) comes form the Arabic word mahalla. This indicates that the pattern of the urban tissuefrom Islamic regions was introduced into <strong>Delhi</strong>. While the words gali and the concept of a katra is very muchHindu and similar spatial organisation is seen in Ahmedabad in Gujarat and Jaipurin Rajasthan, reinforcing the factthat the urban tissue of Shahjahnabad is a blended fabric of Islamic patterns and indigenous patterns of northwestIndia.Colonial Capital ‐New <strong>Delhi</strong>New <strong>Delhi</strong> epitomized a highly mature state of colonial India through evolving stages of medieval Indian society,polity, economy and culture. This culture encompassed efforts at developing a new lingua franca, literature,music, dance, fine arts and a sophisticated and an inclusive urban morphology. ‘British architect Edwin Lutyensalong with Herbert Baker created the master plan of the new capital and designed the main administrative andpublic buildings. The resultant design, dominated by the central vista, redefines the architecture and urbanism of<strong>Delhi</strong> in the process of addressing contemporary imperatives. The layout and design reflects the fusion of the twodominant themes of early twentieth century city planning – the <strong>City</strong> Beautiful (vistas) and the Garden <strong>City</strong>(verdure), concepts that have world relevance in city planning through the early twentieth century.In their various ways, the iconic plan for New <strong>Delhi</strong> achieved a balance between the formal clear view centralvistas, and the more informal, and yet geometrically precise, residential neighbourhoods. This synthesis added averdant, picturesque quality forming the setting for the set‐piece central groupings of the ViceroysHouse( Rashtrapathi Bhavan, the secretariats etc), with visual interconnection between the central vista and theresidential neighbourhood adding value to both. Edwin Lutyens must have envisioned this was an appropriatebasis upon which to plan New <strong>Delhi</strong>, drawing upon his inherent appreciation of the significant themes in early20th century city planning outlined below.What was seen in <strong>Delhi</strong> was a high point in a synthesis, the origins of which can be seen in Heathcote, Ilkley, WestYorkshire (1906‐9) that integrated a Mannerist Italianate house, with a terraced garden. Commentators, includingthe German‐American Werner Hegemann (in the 1920s) and Allan Greenberg, one of the key American scholarsof the Lutyens revival of the 1970s/80s, have drawn a parallel between Lutyens’ building designs and Jekyll’sgarden designs, and the basis of his approach to city planning, integrating buildings and settings.It is worth noting here that Lutyens’ appointment in 1906 as consultant responsible for the Central Squares atHampstead Garden Suburb, alongside Raymond Unwin (1863‐1940), who had already master‐plannedLetchworth, the first Garden <strong>City</strong> in 1904, is the start of this synthesis. Lutye`ns framed the central Institutebuilding, with twin churches and placed the residential squares north and south of the central complex. The finaldesign that emerged in 1908, had a formal overlay on the geometrical layout of avenue‐planted residential roads.This we say was the beginning of a synthesis of the upcoming <strong>City</strong> Beautiful with the Garden Suburb concept ,31‐07‐2012 INTACH, <strong>Delhi</strong> Chapter 10



