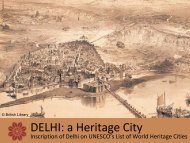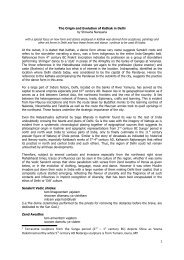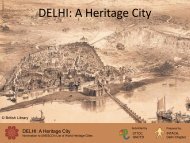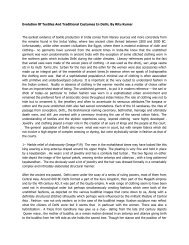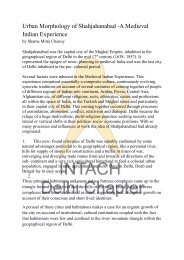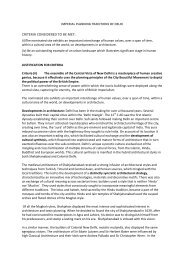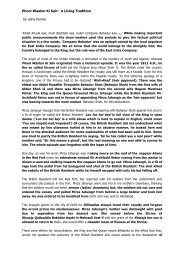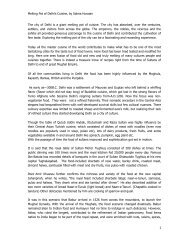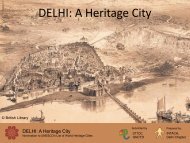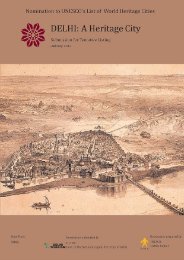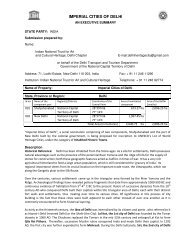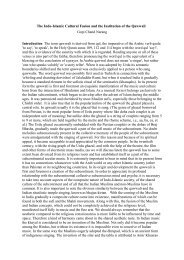Download - Delhi Heritage City
Download - Delhi Heritage City
Download - Delhi Heritage City
Create successful ePaper yourself
Turn your PDF publications into a flip-book with our unique Google optimized e-Paper software.
Medieval And Colonial Capital Cities Of <strong>Delhi</strong>JUSTIFICATION FOR INSCRIPTIONculture and proportion. The deep, vaulted arcades of Tuscan columns and piers preclude the normal darkness oflong corridors. The other important architectural motifs on the buildings are the beautiful lotus motifs andelephants.In a nod to Mughal architecture, Baker designed the main entrances of both blocks to resemble a traditionalMughal gateway. If you’ve seen the Tomb of Humayun (near Nizamuddin, in <strong>Delhi</strong>), you’ll note the same detailshere: a small arched doorway, set into a much larger (also arched) gateway. As in Humayun’s Tomb, here toocircular medallions decorate the inner corners of the archway, and a small, ornate balcony projects above theinner door.Lutyens butterfly‐shaped plan for the palaces he designed around Princes’ Park was a variant of a design that hadbeen popular in Britain for more than three decades. Lutyens had already devised a three‐quarter butterfly in1902 at the aptly named Papillon Hall, following the example of Norman Shaw, B.E.S. Prior, and Detmar Blow. At<strong>Delhi</strong>, he halved the butterfly to two wings, to achieve an original orientation. Beneath the dome he set a pivotalentrance hall from which the symmetrical wings radiated to an angle of some fifty‐five degrees. In the design forthe palace of the Nizam of Hyderabad, the symmetrical blocks, however, did not reach forward like welcomingarms to contain the forecourt but were swept back, as if to shield the more private quarters from public view. Thedome above the circular salon is used as a symbol of domination visible from afar.Edwin Lutyens used the complete repertoire of his experiences in Rome. The driveway in front of the Hyderabadhouse is clearly reminiscent of the curving garden façade of the Villa Giula in Rome by the sixteenth‐centuryarchitects, Vasari, Vignola and Ammannati. The alternation of round arches and rectangular wall openings, eachwith inset pillars, is found in Palladio’s Teatro Olimpico in Vicenza, also from the sixteenth century. The windowfaçade in the upper storey undoubtedly refers to the Museo Nepoleonico in Rome, and, in the final analysis, likethe Durbar Hall, to the Pantheon built in the second century.Hyderabad house is an attractive blend of European and Indian architecture: the semi‐circular arches,unornamented columns, shallow urns and obelisks adorning the façade, are distinctly western. On the other hand,the dome – of the same shape as that on Rashtrapati Bhavan – was inspired by the stupa at Sanchi and the carvedsandstone jaalis of the façade are almost exact replicas of the jaalis at the Red Fort Jaipur house has architecturalelements that run the gamut from Art Deco to traditional Indian. While the dome of Baroda house echoes theSanchi stupa, the rest evidently reflects an Anglo‐Saxon influence.As in the case of the Secretariat, at Parliament House too Baker used a combination of western and Indianarchitectural forms. The dome, the semi‐circular arched windows, and the towering columns of the verandahssurrounding the three chambers on two floors, are European. On the other hand, the geometric patterns thatcomprise the jaalis of the boundary wall and the parapets echo Indo‐Islamic architecture. The capitals of thepillars supporting the portico roof are also very Indian.Lutyens, with all his condescension towards Indian architectural traditions and styles, was to recognize the virtuesof pink sandstone, which the Mughals had used so extensively, and the cream Dholpur sandstone, which hadbeen employed by the Rajputs. Both stand <strong>Delhi</strong>’s climate excellently. The pink sandstone undergoes subtlechanges of hue, from rose to rhubarb to deep brown depending on the intensity of the light. To the pink stoneconveying authority, the Dholpur stone, more light‐hearted, provides a fine contrast. The pink stone was used bythe architects for the high plinths, the chhajjas (the underside of which was boldly and beautifully decorated inMughal style) and the chattris on the roof. Dholpur stone was used for the walls and pillars and for the parapetabove the chhajjas.The overwhelming aesthetic within which these elements were deployed captured the spirit of syncretismevident in <strong>Delhi</strong> for many centuries. The resultant colonial architectural style grew from both westernclassicism and Hindu and Islamic forms. The nature and complexity of this style remains unparalleled till today.31‐07‐2012 INTACH, <strong>Delhi</strong> Chapter 7



