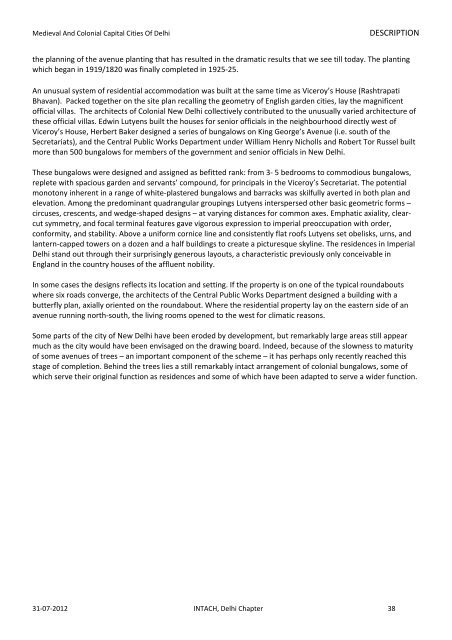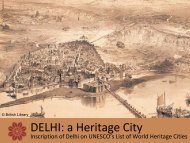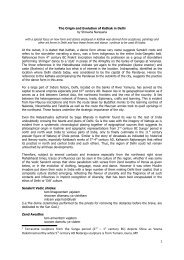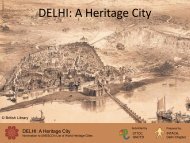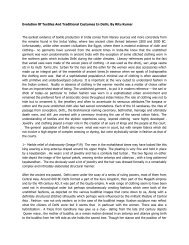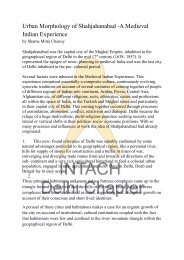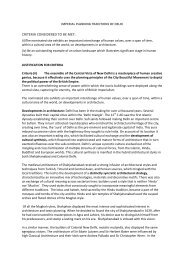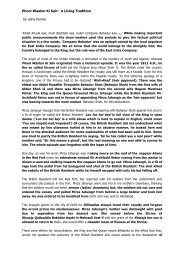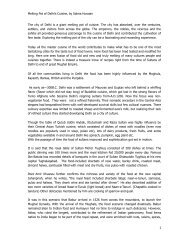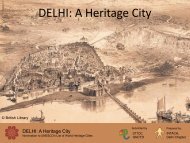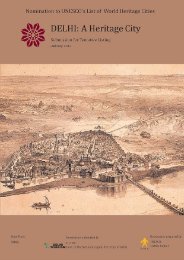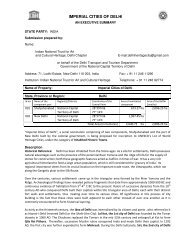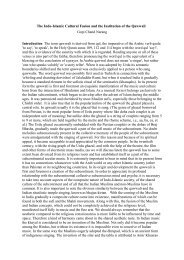Download - Delhi Heritage City
Download - Delhi Heritage City
Download - Delhi Heritage City
You also want an ePaper? Increase the reach of your titles
YUMPU automatically turns print PDFs into web optimized ePapers that Google loves.
Medieval And Colonial Capital Cities Of <strong>Delhi</strong>DESCRIPTIONthe planning of the avenue planting that has resulted in the dramatic results that we see till today. The plantingwhich began in 1919/1820 was finally completed in 1925‐25.An unusual system of residential accommodation was built at the same time as Viceroy’s House (RashtrapatiBhavan). Packed together on the site plan recalling the geometry of English garden cities, lay the magnificentofficial villas. The architects of Colonial New <strong>Delhi</strong> collectively contributed to the unusually varied architecture ofthese official villas. Edwin Lutyens built the houses for senior officials in the neighbourhood directly west ofViceroy’s House, Herbert Baker designed a series of bungalows on King George’s Avenue (i.e. south of theSecretariats), and the Central Public Works Department under William Henry Nicholls and Robert Tor Russel builtmore than 500 bungalows for members of the government and senior officials in New <strong>Delhi</strong>.These bungalows were designed and assigned as befitted rank: from 3‐ 5 bedrooms to commodious bungalows,replete with spacious garden and servants’ compound, for principals in the Viceroy’s Secretariat. The potentialmonotony inherent in a range of white‐plastered bungalows and barracks was skilfully averted in both plan andelevation. Among the predominant quadrangular groupings Lutyens interspersed other basic geometric forms –circuses, crescents, and wedge‐shaped designs – at varying distances for common axes. Emphatic axiality, clearcutsymmetry, and focal terminal features gave vigorous expression to imperial preoccupation with order,conformity, and stability. Above a uniform cornice line and consistently flat roofs Lutyens set obelisks, urns, andlantern‐capped towers on a dozen and a half buildings to create a picturesque skyline. The residences in Imperial<strong>Delhi</strong> stand out through their surprisingly generous layouts, a characteristic previously only conceivable inEngland in the country houses of the affluent nobility.In some cases the designs reflects its location and setting. If the property is on one of the typical roundaboutswhere six roads converge, the architects of the Central Public Works Department designed a building with abutterfly plan, axially oriented on the roundabout. Where the residential property lay on the eastern side of anavenue running north‐south, the living rooms opened to the west for climatic reasons.Some parts of the city of New <strong>Delhi</strong> have been eroded by development, but remarkably large areas still appearmuch as the city would have been envisaged on the drawing board. Indeed, because of the slowness to maturityof some avenues of trees – an important component of the scheme – it has perhaps only recently reached thisstage of completion. Behind the trees lies a still remarkably intact arrangement of colonial bungalows, some ofwhich serve their original function as residences and some of which have been adapted to serve a wider function.31‐07‐2012 INTACH, <strong>Delhi</strong> Chapter 38


