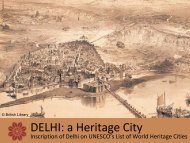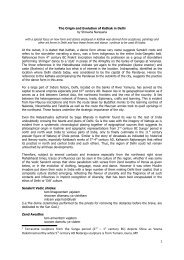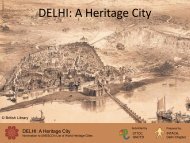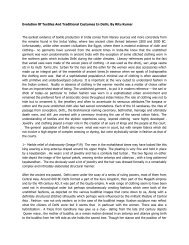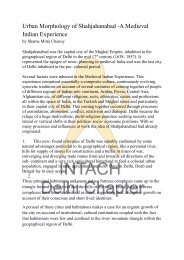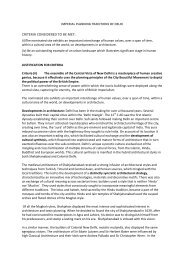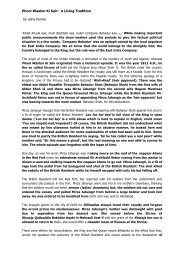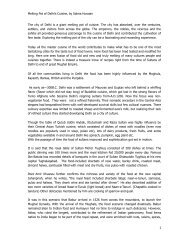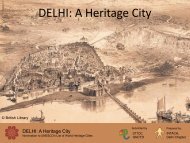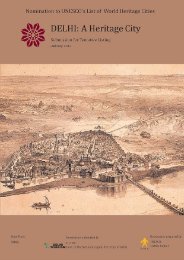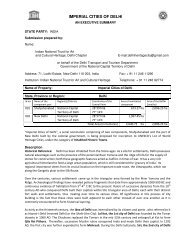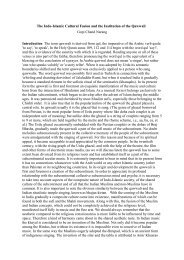Download - Delhi Heritage City
Download - Delhi Heritage City
Download - Delhi Heritage City
Create successful ePaper yourself
Turn your PDF publications into a flip-book with our unique Google optimized e-Paper software.
Medieval And Colonial Capital Cities Of <strong>Delhi</strong>DESCRIPTIONarchitects and the winning design of Henry Alexander Medd was selected and approved by Lutyens and theCommittee on 11th November 1925. The foundation stone was laid at the central point of the Church on 23rdFebruary 1927 by Viceroy Lord Irwin. It was officially opened to public on 18th January 1931.Plans to have a central business district as an interface between the two cities the Old and New <strong>Delhi</strong> were made,as the construction of the new capital of Imperial India started taking shape. Connaught Place is a prime businessand commercial centre of <strong>Delhi</strong> located at the centre of New <strong>Delhi</strong>. Parliament Street (Sansad Marg) was laid outalong the imaginary line connecting Jama Masjid and Parliament House (Sansad Bhawan) and where ParliamentStreet enters Connaught Place there is an open space where no shopping blocks are built. This space was meantto serve as a symbolic 'gateway' to British New <strong>Delhi</strong>. Mooted by W.H. Nicholls, the chief architect to theGovernment of India, who planned a central plaza based on the European Renaissance and Classical style it wasRobert Tor Russell, chief architect to the Public Works Department (PWD), Government of India who eventuallydesigned the plaza. Connaught Place's Georgian architecture was originally named after, the Duke of Connaughtwho visited <strong>Delhi</strong> in 1921. The British tradition of the round or oval shapes for plazas goes back via John Nash’sPark Crescent in London to John Wood’s Circus in Bath, built in 1754. The plan for Connaught Circus in New <strong>Delhi</strong>by Robert Tor Russel closely followed the models of the Circus in Bath and Park Crescent in London. It wasplanned to have commercial establishments on the ground floor with residential apartments on the first floor.The construction of Connaught Place finally work began in 1929 and was completed by 1934. The empty block ofthe Inner circle was filled up in the late 1970s with the construction of an underground market, a first in <strong>Delhi</strong>,Palika Bazaar at the junction point, stretching up to the Outer circle, it also came with an adjoining undergroundparking.Overlooking Central Park are the newer structures that have risen around the complex, mainly in the 1980s andafter. There is, for instance, the red sandstone‐and‐glass edifice of the Jeevan Bharati Building (the LIC building)designed by Charles Correa in 1986. On Janpath is the Jawahar Vyapar Bhavan, an architecturally interestingbuilding with cantilevers and octagonal windows built into its design. The Jawahar Vyapar Bhavan is home to thestate‐run Cottage Industries Emporium. Gradually other skyscrapers have mushroomed on the periphery of CP. Itis also the site of the Rajiv Chowk Metro Station which is the largest of all the Metro Stations and as it is the mainconnecting point for the <strong>Delhi</strong> Metro, it is one of the busiest and most crowded stations in the city.Eastern and Western Courts were designed by Robert Tor Russell. He is remembered for numerous buildings inNew <strong>Delhi</strong> in the two decades thereafter, continuing the well‐established stucco neo‐classical manner establishedby Lutyens and Baker for houses and minor buildings in the new capital.Gole Market was developed in 1918 as a subsidiary market to decongest Connaught Place. It was designed by G.Bloomfield, to be a neighborhood market and had Victorian lamp posts and other street furniture in the samestyle which unfortunately is no longer to be seen. Over the years insensitive additions and alterations havediluted the classical composition of this colonial market. The New <strong>Delhi</strong> Municipal Corporation (NDMC) hasundertaken a project of restoring and reinstating this heritage site.The Flagstaff House, the Commander‐in‐chief’s House ( and now the Nehru Memorial Museum or TeenMurti) closes another main vista, directly to the south from Rashtrapati Bhavan. Situated at a majornodal point, it was designed by Robert Tor Russell and completed in 1930. It is an elegant buildingfinished in stone and stucco in an austere classical style, carefully placed to reflect the military prowessof the Raj. In 1948 it was made the official residence of India’s first Prime Minister, Jawaharlal Nehru.Since his death in May 1964, it has been preserved as a memorial and research library.The avenue plantation in New <strong>Delhi</strong> was planned by William Robert Mustoe along with the principal architect SirEdwin Lutyens. The genius of the landscape designer, William Robert Mustoe lies in immense knowledge aboutIndia’s varying climate and soil. Except for Rajpath, the principal thoroughfare of the New <strong>City</strong>, the tree speciesfor which were chosen by Lutyens before Mustoe’s arrival, Lutyens and Mustoe jointly chose the trees for all ofthe other roads in the new city. In addition to choosing the appropriate species, careful thought was given to thespacing of the new trees along the principal avenues, and it is these strong principles of planting design used in31‐07‐2012 INTACH, <strong>Delhi</strong> Chapter 37



