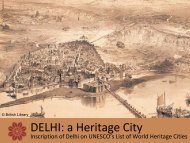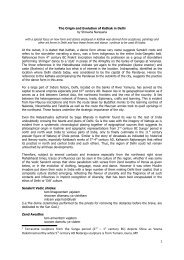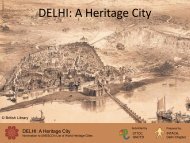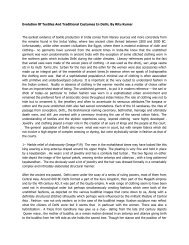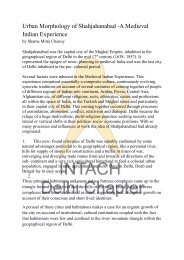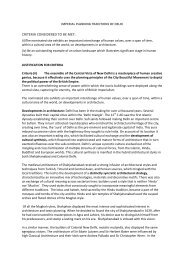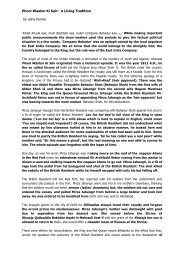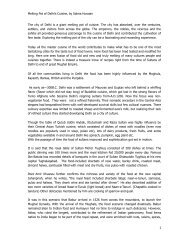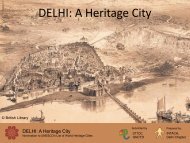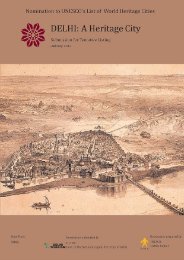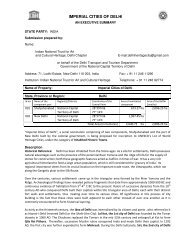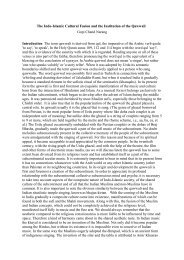Download - Delhi Heritage City
Download - Delhi Heritage City
Download - Delhi Heritage City
You also want an ePaper? Increase the reach of your titles
YUMPU automatically turns print PDFs into web optimized ePapers that Google loves.
Medieval And Colonial Capital Cities Of <strong>Delhi</strong>DESCRIPTIONwas used as a multipurpose stadium, the function it continues to serve even today. After Independence, and justbefore <strong>Delhi</strong> hosted the 1951 Asian Games, the Irwin Amphitheatre was renamed the National Stadium.The city includes some of the best examples of the city planners' use of an excellent mixture of Colonialand Indian architecture blended to create an ethereal and regal look. Rashtrapathi Bhavan is Lutyens' mostinspired example of Imperial architecture and it was made to be the residence of the Viceroy and GovernorGeneral of India during the British Rule and is now the residence of the President of India.The two vast Secretariat buildings are each three stories high and nearly a quarter of a mile long. Theirdominating hilltop position – a “sahib site” removed from ordinary traffic – was meant to impress Indians andindeed to inspire a sense of reverence in all who approached. Such a piazza sacra, Herbert Baker felt, reflectedthe spirit of Indian tradition as found at “all the palaces & big tombs & mosques,” which were raised upon anatural plateau or manmade plinth. North and South Block were originally used as offices by the administration ofthe British Empire and today they are still used as offices by the Government of India.Lutyens apart from building the Viceroys Lodge and Rajpath designed several other buildings in the area includingseveral palaces for the Princes of the Indian States. The need for residences in <strong>Delhi</strong> arose because the mostimportant traditional rulers (maharajas) of Indian states were inducted in 1919 into a Chamber of Princes and,therefore, had to come to <strong>Delhi</strong> to attend the Chambers meetings of the British Parliament. One condition wastagged on to the lease of these lots: the designs of the palaces would have to pass muster with the government,to ensure that the appearance remained in accordance with the rest of Lutyens’s <strong>Delhi</strong>. Lutyens' plan wasadapted from the 'butterfly' scheme he had already employed as far back as 1902, and he took care not to rivalthe splendor of the Viceroy's residence.Hyderabad House, which is located to the northwest of India Gate, it was built in 1926, and was earlier known asthe Palace of the Nizam of Hyderabad it was as the name suggests the former princely residence of Osman AliKhan, Nizam VII, Nizam of Hyderabad, who was perhaps at the time one of the richest men in India. An interestingfeature about the design was that the Nizam requested Lutyens to make a zenana or women's quarters to househis harem, which he brought with him to <strong>Delhi</strong>.After India’s independence, with the accession of the princely states to the Union of India, these palaces becamethe property of the Indian government. Most still remain part of the government – functioning as offices forgovernment departments, Hyderabad house was gifted to Indian Government by the then Nizam of Hyderabad. Itis currently used by the Government of India for banquets and meetings for visiting foreign dignitaries. It has alsobeen a venue for joint press conferences and major government events or (as in the case of Jaipur House, which istoday the National Gallery of Modern Art) as a centre for culture. Bikaner House was designed by Lutyens in 1939for the Maharaja of Bikaner, is now the office of Rajasthan Tourism.The parliament building does not occupy as prominent a position as the other buildings of Lutyens and Bakerbecause the legislature was originally supposed to be located in a semicircular extension on the north face of theViceroy's palace, since the body of representatives that acted as a council was then small enough to have itsmeetings in modest halls. However, with the Morley‐Minto reforms of 1919, Indian representation in theViceroy’s council suddenly rose. With it arose the need to construct a building large enough to accommodate thehundreds of members who would meet under one roof. What resulted was the Council House, today known asSansad Bhavan or Parliament House. The Parliament house has three semi circular structures which weredesigned for the Chamber of Princes, the Council of State and the Legislative Assembly. The Central Hall whichused to house the joint library for the three chambers is today used for joint sessions of the two houses.In 1989, an additional building was added next to Parliament House, to act as an extension of the ParliamentLibrary. This is the New Parliament Library building, or the Sansadiya Gyanpeeth.In the 1900s, Reverend T.R. Dixon felt the need to create a permanent structure where British Officers living in<strong>Delhi</strong> could meet their daily spiritual needs. Sir Edwin Lutyens proposed Site Number 110 as the venue forconstructing this church which was approved by the Church Committee. Many designs were presented by various31‐07‐2012 INTACH, <strong>Delhi</strong> Chapter 36



