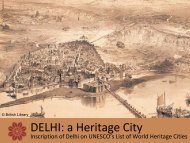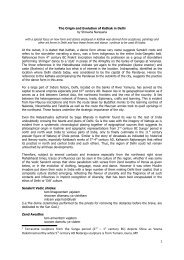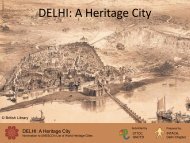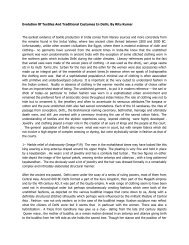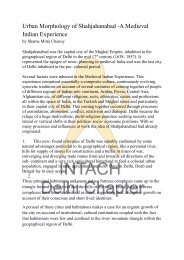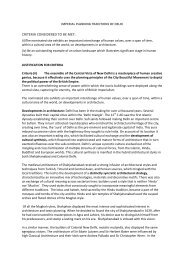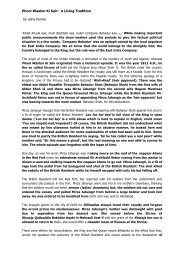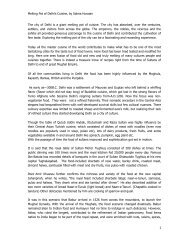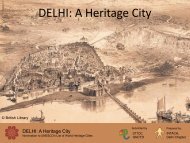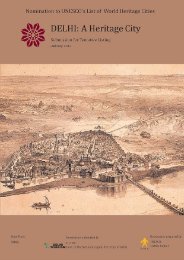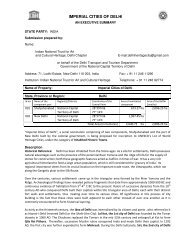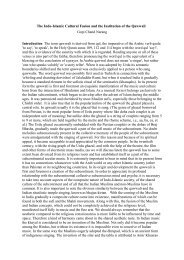Download - Delhi Heritage City
Download - Delhi Heritage City
Download - Delhi Heritage City
Create successful ePaper yourself
Turn your PDF publications into a flip-book with our unique Google optimized e-Paper software.
Medieval And Colonial Capital Cities Of <strong>Delhi</strong>DESCRIPTIONThe Planning of the Colonial Capital – New <strong>Delhi</strong>The most important proclamation made by the British Emperor, King George V, at the third Imperial Durbar heldin <strong>Delhi</strong> in 1911 about the transfer of the capital from Calcutta to <strong>Delhi</strong>, catapulted the city into the global arenaall over again. His declaration paved the way for a new capital city that confirmed with/demonstrated Britishsupremacy and imperial vision. The British decided to build a capital city that would justly absorb the traditionsof the earlier ancient capitals in <strong>Delhi</strong>.The committee considered various options for the site. A site near the village of Malcha, to the south ofShahjahanabad was considered as its altitude, water table and its virgin soil had passed muster, in contrast to thearea along the banks of the river, where flooding would be a problem. Another option, the durbar site itself wasdisregarded because of the paucity of land for expansion, and other problems of drainage, sanitation, surfacealignment, and the price of limited land. Lord Hardinge appreciated the fact that the southern site allowed largetracts of under‐populated land to be acquired cheaper than that of the northern site. The southern area wasrelatively unencumbered with ruins of the past, relocation would not be a huge task there and it had ample spacefor the expansion of the capital. As seen, after much deliberation and considering the various ideas andsuggestions, the expert committee and its multi‐disciplinary advisers recommended the southern site (presentlocation) where the new imperial capital would dominate the landscape.Colonial New Deli was built commencing at the walls of Shahjahanabad, bounded on the east by the RiverYamuna, bordered on the southern side by the remains of Ferozshah Kotla and Indraprathsa, and Nizamuddin,with a western limit at the ridge. The land was mostly in agricultural use, and had been largely cleared of trees.Its agricultural yield indicated favourable conditions for avenue planting, parks and gardens. The ridge was to beafforested, which required irrigation, but would also provide a future water supply for the city.British architects Edwin Lutyens and Herbert Baker prepared the Master Plan for New <strong>Delhi</strong>. The brief given to thearchitects was to design, “A well‐planned city should stand complete at its birth and yet have the power ofreceiving additions without losing its character. There must be beauty combined with comfort. There must beconvenience – of arrangement as well as of communication. The main traffic routes must be parkways capable ofextension both in width and length. Communications both internal and external should be above reproach.Where possible there should be a preservation of natural beauties – hill, wood and water – and monuments ofantiquity and of the architectural splendours of modern times. Spaces needed for recreation of all classes. Theresult must be self‐contained yet possessing a latent elasticity for extension. The perfected whole must should beobtainable with due regard to economy.” The modern capital created by the duo, while having followed the briefand combinig two dominant town planning concepts of the time was indeed a masterpiece.Central Vista, which linked the capital complex marked by the Viceregal House on Raisina hill, revealsthe vision of the architects and the grand panorama they created. In keeping with the concept of animpressive central vista, Lutyens and Baker envisaged a massive memorial arch to form one of the structures ofthe main axis that is King’s Way. As the Champs Élysées in Paris culminates in the Arc du Triomphe, so Lutyensdecided to create an ‘All India War Memorial’, India Gate , which would be to Raj Path (King’s way) what the Arcdu Triomphe is to the Champs Élysées. This memorial designed by Lutyens, was completed in 1931 along with theIrwin ampi‐theatre (National Stadium) at the terminal point of Rajpath. Along the same axis is the canopy with abeautiful roof in red sandstone, designed by Lutyens, which originally housed the statue of the erstwhile BritishEmperor George V. The statue has been relocated from beneath the canopy to the Coronation Memorial Park inNorth <strong>Delhi</strong>. Rajpath is the site of one of India's most prominent displays of power and unity, the RepublicDay Parade held each year on 26th January which commemorates the date on which the Constitution ofIndia came into force. This 3.2 km long avenue also celebrates Republic Day parade every year, drawingmyriad of people across the country to cheer the celebration of India’s freedom with great splendor andpomp.The National Stadium – initially known as the Irwin Amphitheatre, after Lord Irwin( Viceroy of India from 1926‐31)– was constructed by the PWD as the culmination of the Central Vista to the east.. It was completed in 1933 and31‐07‐2012 INTACH, <strong>Delhi</strong> Chapter 35



