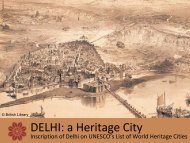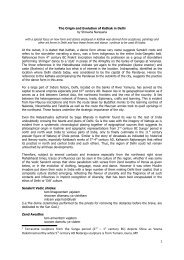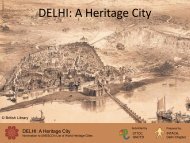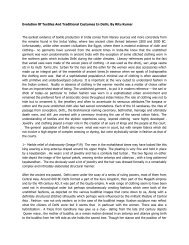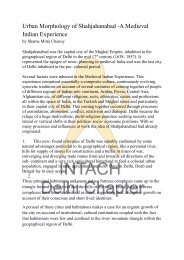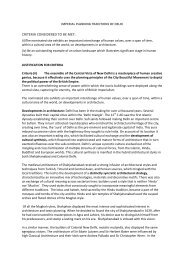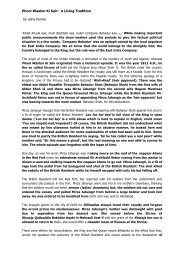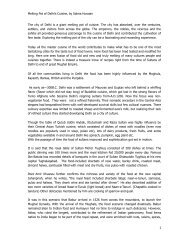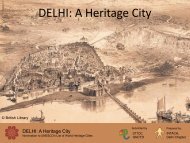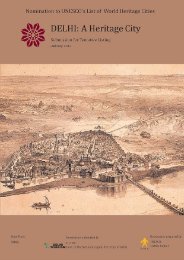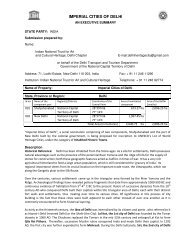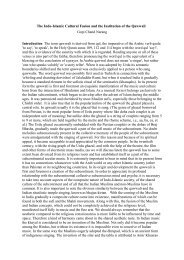Medieval And Colonial Capital Cities Of <strong>Delhi</strong>DESCRIPTIONthat ran around all the wings. All amenities like storerooms for goods, and belongings of the lodgers, stables fortheir horses, shops for provisions, separate rooms for ladies, for the comfort of the visitors, were provided withinthe serai itself. Reputed to be the most beautiful serai in Hindustan, the chambers were adorned with paintingsand it had a lovely garden with ornamental pools. It was connected to Chandni Chowk by one gate and the othergate led to the Begam Bagh. Symmetrically opposite the serai on the southern side of the octagonal ChandniChowk, was a public hammam, also built by the Begam.Akbarabadi BazaarMeasuring 1050 yards in length and 30 yards wide, this street between <strong>Delhi</strong> Gate (Akbarabadi Gate) of thepalace and <strong>Delhi</strong> Gate or (Akbarabadi Gate) of the city, was also a bazaar street and had the canal Nahr‐i‐Bihist orFaiz‐Nahr running through the centre. It was known as Akbarabadi after Begam Akbarabadi Mahal, the youngestof the three wives of Shahjahan who built it. It later came to be called Faiz Bazaar (bazaar of plenty) where localgoods were sold along with those from Europe, the Middle and the Far East. Just south of the Akbarabadi Gate (or<strong>Delhi</strong> Gate) of the fort, on the western side of the street was a mosque built by Begam Akbarabadi Mahal, thatwas known as Akbarabadi Masjid. Begam Akbarabadi Mahal also built a sarai near the mosque and across thestreet a hammam. The bazaar street in front of the mosque was widened to form an oblong chowk, admeasuring160 yards x 60 yards. The canal flowing through it too widened in the chowk to form an oblong tank that wasadorned with fountains. As with Chandni chowk, the stone paved canal along Faiz Bazaar was also bordered oneither side with shady trees and deep, stone paved drains. The street was lined with arcaded shops and grandhouses.When this street was blocked by Aurangazed, it then side stepped towards the west till it came to the chowk infront of the Lahore Gate of the fort and continued due north‐west till it reached Kasmere Gate. Canal Nahr‐i‐Bihist that ran along Chandni chowk continued to the southern part of Faiz Bazaar and the branch ran throughBegam Bagh and then the fort branched off to feed the northern part of Faiz Bazaar.The Kashmiri traders later settled near the bazaar and that part came to be known as ‘Kashmiri Katra’.Akbarabadi Masjid too was called ‘Masjid Kashmiri Katra’ It had a flower market known as the Phul ki Mandi. Anarray of flowers brought from several places was sold here by the traders.Akbarabadi Mosque A gateway with an inscription inlaid with black slate on white marble led to the mosquethat was also known as ‘Asat Panahi’( great Protection). The masjid had a seven arched façade. The prayer hallwas crowned by three domes of white marble, with the central dome larger than the ones flanking it on eitherside. It had a beautifully ornamented white marble mihrab. Attached to the front of the prayer hall was a raisedplatform (63 yards x 17 yards and 3 ½ yards high) enclosed by a arailing. The courtyard measuring 154 yards x 104yards had a red sandstone tank in the centre and cloistered rooms all around it.Chowk Sadullah Khan At the other end of the street, in front of Akbarabadi Gate of the Fort was chowk SadullahKhan. Through this square called ‘Peshgah’, nobles and the elite passed everyday on their way to the court andlarge crowds gathered to watch this spectacle, wandered down Khas Bazaar, window shopping or having theirfortune read by charlatans. The character of this street continued to be the same eighty years later and hascontinued to be so even today.Mansions and Courtyard housesAll these mansions, whether they belonged to Hindus or Muslimshad high arched gateways and doorways leading to spacious courtyards, to allow access to elephants. The mainentrance to the traditional house has always been treated as an important element of design. The emphasis ofentrance was created by an arched opening and the door panels were treated with rich decoration in metal andwood. The entrance invariably led to a central courtyard which ensured domestic privacy and activity patternwithin such a house was central to the courtyard.A noble man’s mansion would have a naqqar khana (drum‐house) above the gateway. The main courtyard wasflanked on either side by several courtyards, all laid out along the wall fronting the street. Arcaded rooms aroundthese courtyards housed the entire establishment of the noblemen, quarters for his subordinates, stables for31‐07‐2012 INTACH, <strong>Delhi</strong> Chapter 32
Medieval And Colonial Capital Cities Of <strong>Delhi</strong>DESCRIPTIONhorses, elephants and camels, store rooms for grains, perfumes, medicine, furniture, candles, palanquins, tents,guns, crockery, and utensils. The treasury and record office, the kitchen and bakery, all formed part of thisensemble.Each mansion also had its own khar‐khana (workshop) where articles of clothing, carpets, gold work andembroidery were produced. Boatmen and finely crafted boats also formed part of the establishment. From theinner court facing the naqqar‐khana gateway, another well guarded arched gateway led to the inner sanctum ofthe mansion. It led to the diwan‐khana or the baitak‐khana (drawing room) where guests were received andentertained. It was walled off from the private sections of the house, that were approached through a guardedgateway on the west. A gateway to the east would open up into a char‐bagh garden, with a barahdari (twelvearched/ pillared pavilion) set in the middle of the stone paved tank in which fountains played. Bridges led to thepavilion either from the east and west or form the north and south. In the more elaborate mansions, four stonepaved causeways with water channels running through the middle, divided the garden into four parts.The ladies’ wing had beautiful gardens, airy residential pavilions, shish mahals (rooms decorated with smallmirrors) and the khana (basement rooms) which provided refuge from the heat. The family mosque was usuallyto the west and the library was most often at a distance from the diwan‐khana.HavelisDotted across the city are havelis, which are more like town houses. Due to social norms ofa joint family system, large houses were built, introvert in character. These houses were built with high plinth andfor entry by a short flight of steps in order to ensure privacy. The height of the plinth increased as the width of theaccess lane narrowed down. The dictates of privacy were so strong that the roof lines of the buildings wereinvariably non‐uniform in silhouette. The degree of richness in detail and ornamentation could set the houseapart. The street picture was almost a terrace development, but maintaining distinctly separate identities.The first floor of most of the houses projected over streets, providing balconies with delicate semi‐transparentbalustrades. Sometimes the balconies of two opposing houses were connected to form enclosures of space alongvertical plane. Considerable homogeneity in the moldings of brackets and balustrades existed in a katra or kucha.It is possible that local craftsmanship ensured the continuity in tradition.31‐07‐2012 INTACH, <strong>Delhi</strong> Chapter 33



