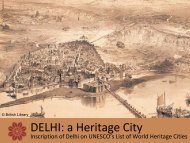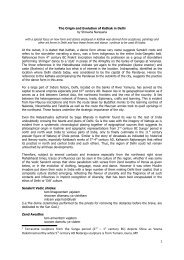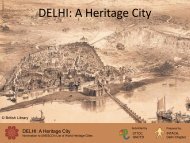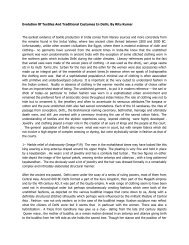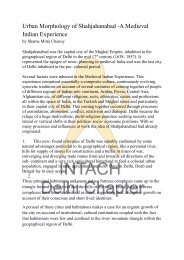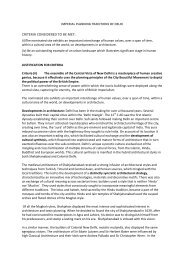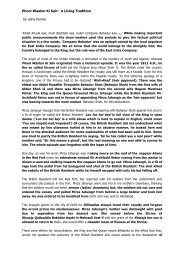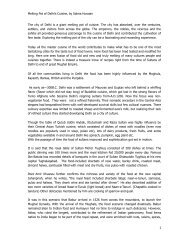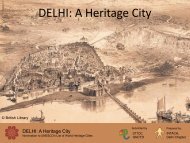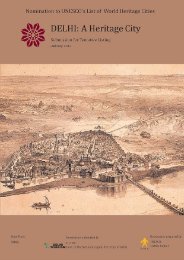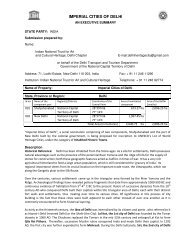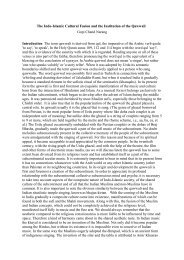Download - Delhi Heritage City
Download - Delhi Heritage City
Download - Delhi Heritage City
Create successful ePaper yourself
Turn your PDF publications into a flip-book with our unique Google optimized e-Paper software.
Medieval And Colonial Capital Cities Of <strong>Delhi</strong>DESCRIPTIONMasjid and a caravanserai. The street was flanked on both sides by a flat roofed arcaded bazaar. The arcadeswere partitioned off into single rooms from where professionals plied their trade and merchants sold their wares.Each room connected to a warehouse at the back through a doorway, and above the warehouses were theresidences of the merchants. The houses had access to the flat terraces/ rooftops of the arcaded shops. Thesearcades were punctuated at intervals (especially towards the north) by arches leading to the mansions of notablecitizens, serrais, hammams, and to the Begum Bagh and Begam serai.The street was punctuated at 480 yard intervals by two chowks/chabutaras‐ the Kotwali chabutara and theoctagonal bazaar chowk built by Begum Jahanara in 1650, after which the street came to be known as ChandniChowk. Kotwali chabutara measured 640 sq. yards and housed on the southern side of the street, the Kotwali orthe Chief Magistrate’s or Police Commissioner’s Office that was the headquarters of the twelve thanas. Nihar‐i‐Bihist that ran at the centre of the street widened at this chabutara to form a square tank.o Urdu Bazaar The first 480 yards of the street from the great square in front of the Lahori gateof the fort to the Kotwali Chabutara was called ‘Urdu’ Bazaar. It stocked groceries of all kinds,fruits, flowers and had stalls selling food stuff and shops displaying beautiful and fine cloths, silkand other stuff striped with gold and silver and turbans embroidered with gold and brocades, etc.It was perhaps termed Urdu Bazaar, ‘urdu’ being a Mongol word meaning ‘military camp’ becauseit catered to the needs of the military.oAshrafi Bazaar From the Kotwali Chabutara to Chandni Chowk was another 480 yard long bazaar,called Ashrafi ( Money Changer’s) Bazaar. It was the banking sector of the city. It was also kown asJahuri Bazaar or Jeweller’s Bazaar as gems and jewellery were sold here.o Chandni Chowk The octagonal chowk, built by Begum Jehanara, measuring 100 yards oneach side. It had double storeyed red‐sandstone buildings, except on the east and the westthrough which passed the street with the Nihar‐i‐Bihist. The canal opened into a large octagonalpool, in the centre of this octagonal chowk. It is said that the moon reflected iin the clear water ofthe pool and the chowk came to be called Chandni Chowk ot Moonlit chowk. In the doublestoreyed market around the chowk, each shop had an inner room, fronted by a portico thatopened onto a covered gallery. This market stocked everything from gems( rubies, emeralds,pearls, and diamonds, jewellery, perfumes, expensive clothing, Chinese crockery, colourful andgilded glass huqqas, swords, daggers, etc. Merchandise was sold on the roads as well. There weremany Qahwa Khanas( coffee houses) that were the rendezvous of the intellectuals. The city had anumber of serais/inns which had all the requisite amenities available within the serai itself.literally means ‘moonlight square’ which was a reference to a large tank which reflected themoonlight.o Fatehpuri Bazaar Between Chandni Chowk and Fatehpuri Masjid was another 460 yardslong bazaar that was founded by Fatehpuri Begam and sold meat of various types, freshvegetables, provisions and cooked foods.Fatehpuri MasjidThe pride of place on Chandni Chowk was given to Fatehpuri Masjid. Although not as impressive as some of theother structures built during this era, this was the second feature and was located at a distance of one mile duewest of the palace’s Lahore gate. In addition to the mosque there were cloistered rooms on three sides of thecourtyard that housed scholars and religious teachers and clergy men. A serai for pilgrims was also built by theBegam on the western side of the Fatehpuri Masjid. The emperor has a direct view of this mosque when he saton his throne in Diwan‐i‐Am as there was originally no barbican in front of the Lahori gate of the fort.Begam Bagh and Begam Serai To the north of Lahori Street, beginning from from Fatehpuri Masjid and reachingalmost to the square in front of the Lahore Gate of the Fort was the property of Begum Jahanara, measuring 970yards in length and 240 yards in width, in which was laid the largest garden within the called city called BegamBagh. High walled surrounded the garden and it had the Begam’s palace and a serai with a hammam attached,built by her for foreign merchants and distinguished visitors to the city. The serai was a double storeyed edifice,with bastions at the four corners, around a square court. It had rooms on all the wings on all floors, fronted byarched porticoes. The porticoes were separated from each other by partitions and were connected by a gallery31‐07‐2012 INTACH, <strong>Delhi</strong> Chapter 31



