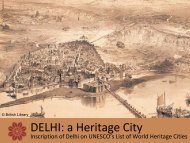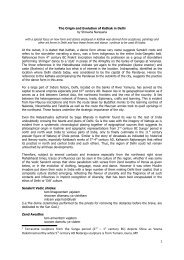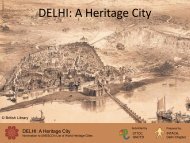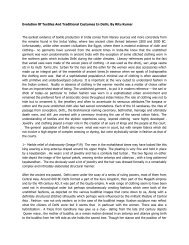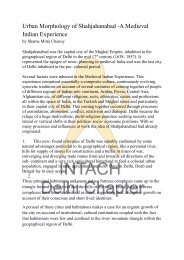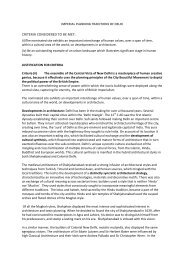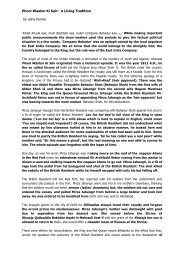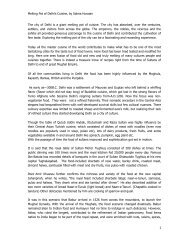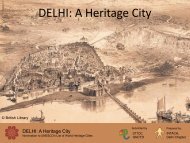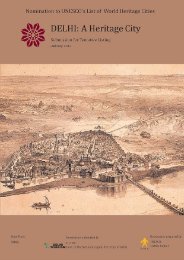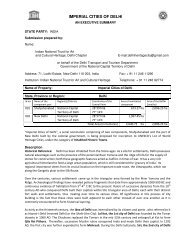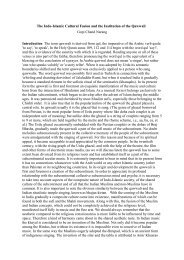Download - Delhi Heritage City
Download - Delhi Heritage City
Download - Delhi Heritage City
Create successful ePaper yourself
Turn your PDF publications into a flip-book with our unique Google optimized e-Paper software.
Medieval And Colonial Capital Cities Of <strong>Delhi</strong>DESCRIPTIONthe access roads would not provide through routes, ensuring not only privacy and security but also controlling thevolume and movement of traffic. The network also created social areas, known as thanas, mohallas and katras,and these were homogenous units for many cultural as well as socio‐economic activities.Thanas/mohallas / katras and kuchas( dead‐ends or cul‐de‐sacs)Neighbouring, galis, katras and kuchas with the built fabric would form a mohalla (neighbourhood). Together, anumber of mohallas would form a thana(ward). The city was divided into 12 thanas( wards or police stations) andeach thana comprised of a network of mahallas (neighbourhoods). A thana was by and large an administrativeunit.A mahalla was sealed off from the others and had a single entry point. Gates were located at points along the gali,katra and kucha. They functioned as entrances and exits to the thanas and mohallas and were physical barriersthat provided security especially in an emergency. While gates would be located at all intersections of galis andkuchas in residential areas, fewer gates would be located along the bazaar streets and katras. Eachmohalla/kucha was named after either a celebrated resident or the trade of the occupants.A katra is essentially the narrow lane enclosed by a built form where the built form was normally for commercialuse. There were separate wings called ‘katras’ for each class of tradesmen and guilds of craftsmen. According to asurvey there are 999 katras in the walled city. Each katra is a space enclosure created by buildings used largely fora commercial use. Entry is usually through a gate from a street, which was built wide enough for the pedestrianmovement.Next in hierarchy is a lane of narrower width lateral to a street leading to a kucha which formed an enclosure ofbuildings used only for residential use. Thus these enclosures created a graded transition from public, semi‐publicto private uses organizing the relation of space and building. Neither in katra nor in kucha, was the vehiculartraffic allowed.A description of the bazaar streets, public chowks and buildings, as they existed before the arrival of the British isgiven below.<strong>City</strong> wall For the first time there was a wall to delimit the city boundary from the rest of the geographicalregion of <strong>Delhi</strong>. It was for defence, that the city was encompassed by a wall, strengthened with bastions andpierced by gates. There were no walls on the river side where the Yamuna served as the natural defence. Thewall was first built within four months, in 1650, using stone and mud mortar. However, it collapsed in themonsoons and was rebuilt using stone and lime mortar and completed in 1658. It was 6664 yards, incircumference( not including the riverside) 4 yards wide, 9 yards high. The wall had 27 burjs (bastions), 10yards in diameter were built at regular intervals along the wall. It did not have a moat but had a platform ofearth, four‐five feet wide on the external side of the wall. The wall was rebuilt and extended by the British,between 1803 and 1811. The defences beyond Salimgarh fort (as shown in the map in the British Library‐ Findthis map) were later additions.Gates The city wall was pierced a number of gates and entryways, both large and small. However it hadthree principal gates, which were also the larger gates that handled the bulk of the mounted vehicular andpedestrian traffic. The one leading to Lahore was called Lahori Gate, the one leading to Kashmir calledKashmiri Gate, and the one leading to Agra( Akbarabad) and consequently called Akbarabadi gate, alsoknown as <strong>Delhi</strong> gate because it lead to the old city of <strong>Delhi</strong>. There were also five smaller gates, named Mori,Kabuli, Farash Khana, Ajmeri and Turkmani gate. In addition to these gates and interspersed between themwere smaller gates that allowed pedestrians quick and easy passage, to and from the city. These were theZinat al‐Masajid gate on the Yamuna, the Farrashkhanah(wardrobe) gate and the gates of Ghazi al Din Khanand Ahmad Baksh Khan. The gate and the attached sections of the wall formed a polygonal public squaretowards the city, while outside it, there once used to be a deep moat which has disappeared in due course.The wall fronting the river had three gates‐ the Raja Ghat, Qila Ghat and Nigambhod Gates. These three gatesprovided the Hindus of the city access to the riverside ghats(platforms) on which they interred their dead.31‐07‐2012 INTACH, <strong>Delhi</strong> Chapter 28



