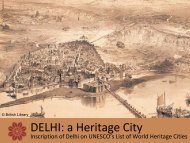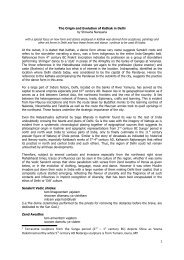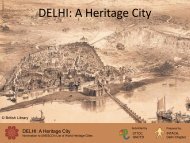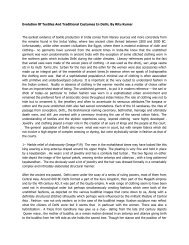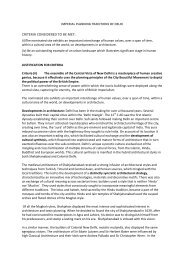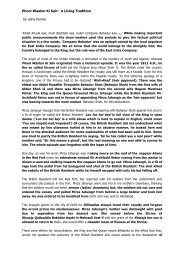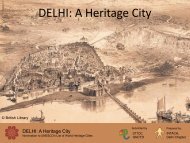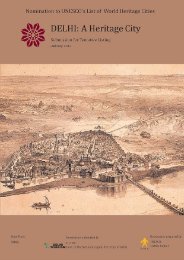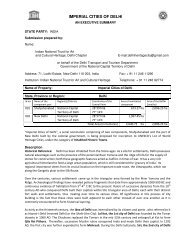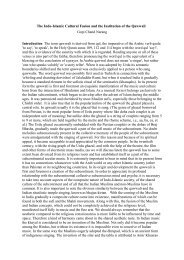Download - Delhi Heritage City
Download - Delhi Heritage City
Download - Delhi Heritage City
You also want an ePaper? Increase the reach of your titles
YUMPU automatically turns print PDFs into web optimized ePapers that Google loves.
Medieval And Colonial Capital Cities Of <strong>Delhi</strong>DESCRIPTIONcourtyards were environmentally appropriate and acted as the main ventilation shaft. The courtyards, the roofsand the terraces served as the open spaces to the households, the roof terraces were suited for outdoor sleepingand also for such recreational activities like kite flying and pigeon baiting, both open areas provided at differentlevels of a house, and the children could play within the enclosure of the house in complete security.The less illustrious noblemen and rich merchants lived in somewhat smaller mansions. The mansions wereinvariably surrounded by the very modest homes of those who serviced the grand households but did not livewithin, and with small bazars that developed to cater to the thriving urban population. Formal bazars were oftenestablished by entrepreneurs such as the illustrious noblemen, who earned a rent from the shops. The noblesand rich merchants also often built places of worship in the vicinity of their estates. Thus the city developed as apatchwork of nighbourhoods centred on big mansions, surrounded by big and small houses, and commercial andreligious structures.ZoningShahjahanabad’s strategic location and defensive perimeter attracted residents from the older and less securesettlements to the south so that the quadrant bounded by Chandni Chowk, Faiz Bazaar, and the city wall quicklypacked together. The area north of Chandni Chowk remained as large private estates of the nobility, with theexclusion of the north‐west sector, where a spatial pattern similar to that south of Chandni Chowk prevailed.Shahjahanabad was divided into separate quarters for distinct social groups. This zoning was according tooccupations, industries and commerce. Badiwara, Daiwara, Naiwara, Dhobiwara and Maliwara were the quartersof the doctors, midwives, barbers, washer men and gardeners respectively.The area between the fort and Jama Masjid was dotted with the houses of the nobility, havelis or courtyardhouses of the emerging middle class (teachers, doctors, hakins, lawyers, astrologers, architects, engineers,poets, men of letters, men employed in various administrative departments, traders, merchants, bankers,etc.)Neighbourhood blocks showed a distinct distribution of religious communities. Nineteenth century maps ofShahjahanabad indicate that previously Hindu shrines and Muslim masjids were mixed within these residentialmohallas. Portions of the city near the walls remained fairly open providing space for fruit gardens, dairies andwork space for people following low caste operations (sweepers, potters and leather workers).The need for community open spaces was not as great as it is in the contemporary context; for these multiple useof space, vertically and horizontally, the requirement of total open spaces reduced considerably which in turncould make the walled city small in size. Consequently, it could be a pedestrian city. The community open spaceswere however available beyond the city wall.StreetscapeThe fabric of the city contained within it one ceremonial access (Chandni Chowk) and two other wide streets, FaizBazaar, and Khas Bazaar. These three grid radiations were used as processional ways by the ruler and hisentourage on certain occasions.Other streets radiated from the fort, Jama Masjid, and the city gates linking the city partially in a grid and partiallyin a semi circuitous and serpentine pattern culminating at times in other bazaars and were built as spines of majoractivity. These gradually became definite streets and finally important bazaars. There were other streets were of asignificantly lower hierarchy and these were built mainly as access roads to the residential areas. There was adistinct hierarchy of streets. Off the bazaar streets that were broad paved arcaded streets lined with shops weregalis (narrow lanes within residential areas). The galis too, often had shops on either side forming a local bazaar.The ‘gali’ was treated as an extension of activity spaces in addition to its function as a spaces in addition to itsfunction as a corridor of movement.The city had spacious chowks( open spaces, square or octagonal). The junction or crossing of two streetsautomatically formed into a ‘chowk’ often for a pause in movement and for better communication. In most cases,31‐07‐2012 INTACH, <strong>Delhi</strong> Chapter 27



