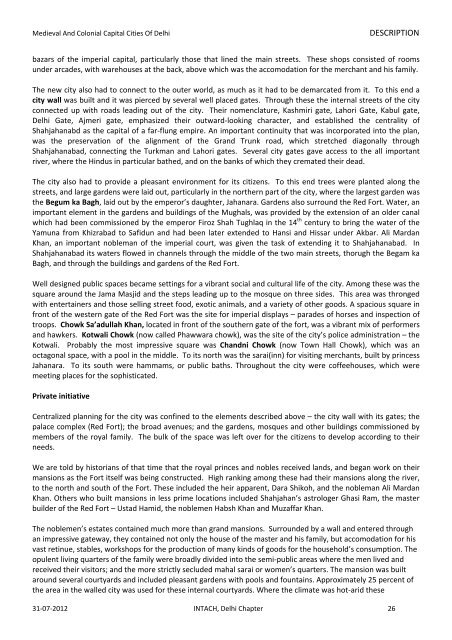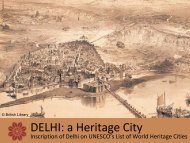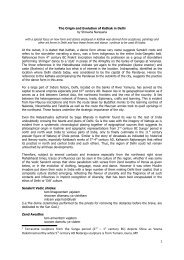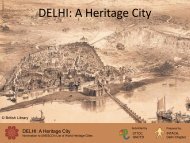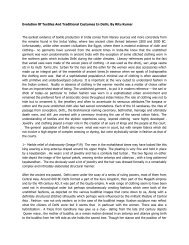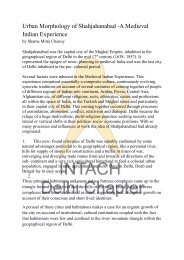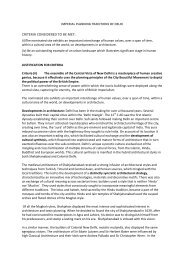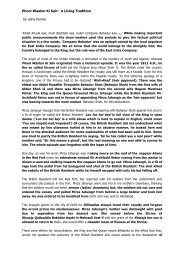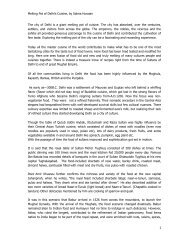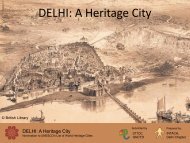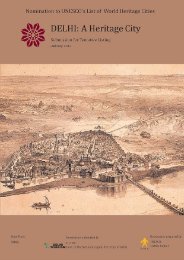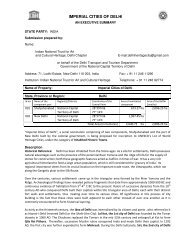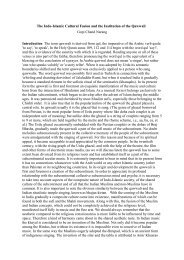Download - Delhi Heritage City
Download - Delhi Heritage City
Download - Delhi Heritage City
You also want an ePaper? Increase the reach of your titles
YUMPU automatically turns print PDFs into web optimized ePapers that Google loves.
Medieval And Colonial Capital Cities Of <strong>Delhi</strong>DESCRIPTIONbazars of the imperial capital, particularly those that lined the main streets. These shops consisted of roomsunder arcades, with warehouses at the back, above which was the accomodation for the merchant and his family.The new city also had to connect to the outer world, as much as it had to be demarcated from it. To this end acity wall was built and it was pierced by several well placed gates. Through these the internal streets of the cityconnected up with roads leading out of the city. Their nomenclature, Kashmiri gate, Lahori Gate, Kabul gate,<strong>Delhi</strong> Gate, Ajmeri gate, emphasized their outward‐looking character, and established the centrality ofShahjahanabd as the capital of a far‐flung empire. An important continuity that was incorporated into the plan,was the preservation of the alignment of the Grand Trunk road, which stretched diagonally throughShahjahanabad, connecting the Turkman and Lahori gates. Several city gates gave access to the all importantriver, where the Hindus in particular bathed, and on the banks of which they cremated their dead.The city also had to provide a pleasant environment for its citizens. To this end trees were planted along thestreets, and large gardens were laid out, particularly in the northern part of the city, where the largest garden wasthe Begum ka Bagh, laid out by the emperor’s daughter, Jahanara. Gardens also surround the Red Fort. Water, animportant element in the gardens and buildings of the Mughals, was provided by the extension of an older canalwhich had been commissioned by the emperor Firoz Shah Tughlaq in the 14 th century to bring the water of theYamuna from Khizrabad to Safidun and had been later extended to Hansi and Hissar under Akbar. Ali MardanKhan, an important nobleman of the imperial court, was given the task of extending it to Shahjahanabad. InShahjahanabad its waters flowed in channels through the middle of the two main streets, thorugh the Begam kaBagh, and through the buildings and gardens of the Red Fort.Well designed public spaces became settings for a vibrant social and cultural life of the city. Among these was thesquare around the Jama Masjid and the steps leading up to the mosque on three sides. This area was throngedwith entertainers and those selling street food, exotic animals, and a variety of other goods. A spacious square infront of the western gate of the Red Fort was the site for imperial displays – parades of horses and inspection oftroops. Chowk Sa’adullah Khan, located in front of the southern gate of the fort, was a vibrant mix of performersand hawkers. Kotwali Chowk (now called Phawwara chowk), was the site of the city’s police administration – theKotwali. Probably the most impressive square was Chandni Chowk (now Town Hall Chowk), which was anoctagonal space, with a pool in the middle. To its north was the sarai(inn) for visiting merchants, built by princessJahanara. To its south were hammams, or public baths. Throughout the city were coffeehouses, which weremeeting places for the sophisticated.Private initiativeCentralized planning for the city was confined to the elements described above – the city wall with its gates; thepalace complex (Red Fort); the broad avenues; and the gardens, mosques and other buildings commissioned bymembers of the royal family. The bulk of the space was left over for the citizens to develop according to theirneeds.We are told by historians of that time that the royal princes and nobles received lands, and began work on theirmansions as the Fort itself was being constructed. High ranking among these had their mansions along the river,to the north and south of the Fort. These included the heir apparent, Dara Shikoh, and the nobleman Ali MardanKhan. Others who built mansions in less prime locations included Shahjahan’s astrologer Ghasi Ram, the masterbuilder of the Red Fort – Ustad Hamid, the noblemen Habsh Khan and Muzaffar Khan.The noblemen’s estates contained much more than grand mansions. Surrounded by a wall and entered throughan impressive gateway, they contained not only the house of the master and his family, but accomodation for hisvast retinue, stables, workshops for the production of many kinds of goods for the household’s consumption. Theopulent living quarters of the family were broadly divided into the semi‐public areas where the men lived andreceived their visitors; and the more strictly secluded mahal sarai or women’s quarters. The mansion was builtaround several courtyards and included pleasant gardens with pools and fountains. Approximately 25 percent ofthe area in the walled city was used for these internal courtyards. Where the climate was hot‐arid these31‐07‐2012 INTACH, <strong>Delhi</strong> Chapter 26


