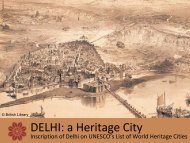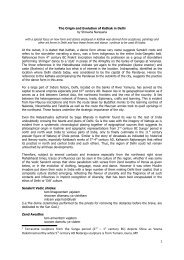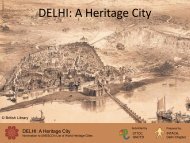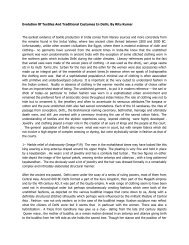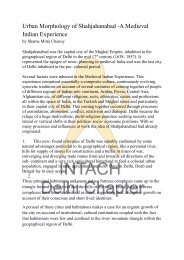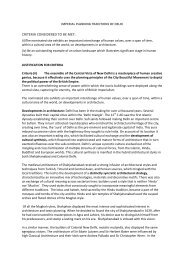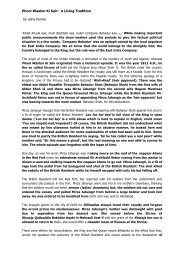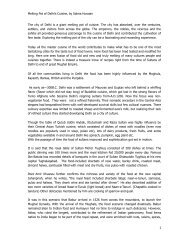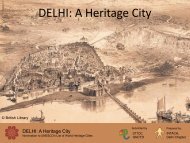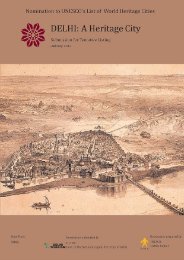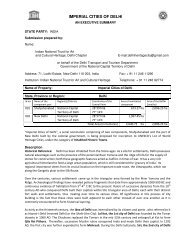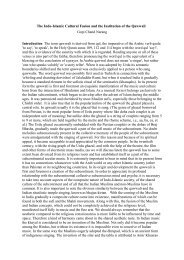Download - Delhi Heritage City
Download - Delhi Heritage City
Download - Delhi Heritage City
Create successful ePaper yourself
Turn your PDF publications into a flip-book with our unique Google optimized e-Paper software.
Medieval And Colonial Capital Cities Of <strong>Delhi</strong>DESCRIPTIONblocks of Connaught Place and Janpath Market are connected by a system of underground pedestrian subways.Connaught Place is surrounded by major ‘Roads’ such as the Barakhamba Road, Baba Kharak Singh Marg,Kasturba Gandhi Marg and Panchkuian Marg.Eastern and Western court These are two striking buildings, both cream‐painted, with rows of tall columns,semi‐circular arches and deep verandahs forming a backdrop against lawns and trees. Both buildings weredesigned by R.T. Russell, and were built in the 1930s, around the same time as some of the other importantgovernmental buildings of New <strong>Delhi</strong> were built. Russell’s style was in keeping with the style adopted by Lutyensand Baker for the residential buildings and minor offices that were to be part of the new capital.The Western and Eastern Courts were originally planned to be used as hostels for legislators. The Western Courtstill serves a similar purpose: it is designated as a transit hostel for Members of Parliament. The Eastern Courthouses a post office and is also home to some offices of the Mahanagar Telephone Nigam Ltd (MTNL).Parliament BuildingParliament House stands north‐west of Vijay Chowk (at the foot of Raisina Hill)and was designed by Herbert Baker. It is a circular, four‐storeyed building, ringed on the outside by a colonnadedverandah. There are 144 columns made of sandstone, each measuring 27 feet in height. The edifice, mainly ofbuff sandstone, sits on a red sandstone platform and sprawls over six acres. It is 171 meters (560 ft) in diameter.The structure consists of a central hall topped by a dome and three semi‐circular chambers that are surroundedby garden courts. The boundary wall has blocks of sandstone carved in geometrical patterns that echo the Mughaljaalis of the type found at the Red Fort in <strong>Delhi</strong>. The three semi‐circular chambers housed the Chamber of Princes,the Council of State, and the Legislative Assembly. In present‐day India, the Rajya Sabha (the Upper House) holdsits sessions in one chamber, while the Lok Sabha (the House of the People) uses the other chamber. The Chamberof Princes, unlike the much simpler Council of State chamber, has carved screens to allow women members inpurdah to attend sessions, when the Supreme Court was housed in the Chamber of Princes.Church of Redemption The stunning architectural design of Henry Medd, took shape through Lord Irwin'ssupport and the structure was completed in 1931. The Church reflected the imprints of the Palladio Church inVenice and the Hampstead Church designed by Sir Lutyens. The church has a fine organ and a silver cross donatedby Lord Irwin, there is also a striking stained glass window which depicts a cross and was installed quite recently.Cathedral of the Sacred Heart The church designed by Henry Alexander Medd sits on a vast expanse of 14 acres.The Sacred Heart Cathedral’s cream‐and‐red painted façade is in distinct contrast to the somewhat staid buffsandstone monuments that dominate the landscape of Lutyens’s <strong>Delhi</strong>. This is an Italianate structure, with atriangular pediment supported on columns forming the central part above the entrance. On either side of thepediment rise two triple‐storied, arcaded towers. Inside, the cathedral has a vaulted ceiling and stone floors. Thealtar is made of pure Carrara Marble.St Columba’s School Standing adjacent to the Sacred Heart Cathedral, the boys‐only St Columba’sSchool was established in 1941 by the Indian province of the Congregation of Christian Brothers (an organizationfounded by an eighteenth‐century Irishman, Edmund Rice). The two‐storeyed red brick building, has archedcolonnades along the façades on both storeys. Semi‐circular arches highlighted in white, along with white twincolumns, form the main decorative elements of the structure. Newer buildings have been added, expanding theoriginal school, over the years.31‐07‐2012 INTACH, <strong>Delhi</strong> Chapter 20



