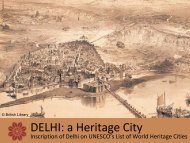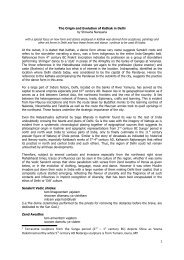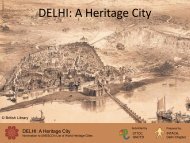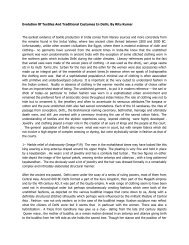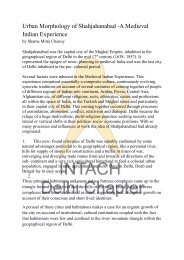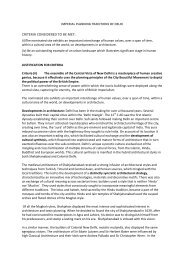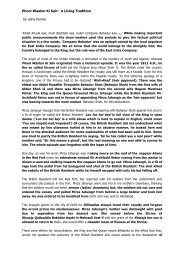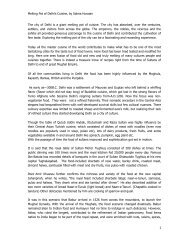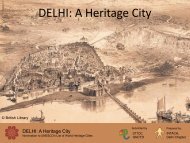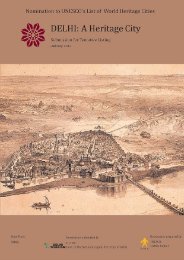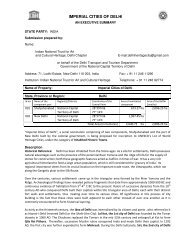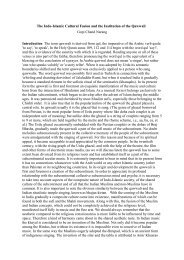Download - Delhi Heritage City
Download - Delhi Heritage City
Download - Delhi Heritage City
You also want an ePaper? Increase the reach of your titles
YUMPU automatically turns print PDFs into web optimized ePapers that Google loves.
Medieval And Colonial Capital Cities Of <strong>Delhi</strong>DESCRIPTIONarches; a portico; and unornamented Doric columns. The carved screens of the walls surrounding the terraces aremore European in style than the ornate jaali screens Indian stone‐carvers were used to making. Baroda Housetoday houses the headquarters of the Northern Railway.Patiala House Like Baroda House, Patiala House – built in 1938 for the Maharaja of Patiala – was designed byLutyens as a ‘butterfly house’, where the two wings of the building are joined together with a dome above. Thepalace is painted cream, with sections of buff sandstone left bare to highlight balconies, parapets, and carvedventilator screens. An interesting feature is the distinctly Indian touch provided by a square, domed pavilion onthe roof, with a chhajja and four smaller pavilions clustered around it.National Stadium Although part of the Princes’ Park area, the National Stadium was designed by R. T. Russell ofthe Public Works Department (PWD). It is named the Dhyan Chand National Stadium, in honour of Major DhyanChand Singh (1905‐1979), one of the world’s finest hockey players. The building has a main entrance consisting offive large arches. The rest of the building is a combination of western and Indian architectural styles. Prominentamong the Indian elements are the chhajjas and the chhatris that stand above the arches.Jaipur house Designed by Arthur Bloomfield in 1936 for the Maharaja of Jaipur, it remained true to Lutyens’svision of New <strong>Delhi</strong>. Like the Lutyens‐designed palaces in Princes’ Park, Jaipur House too is a ‘butterfly house’,with a dome atop the centre. Built mainly of buff sandstone, the building has architectural elements that run thegamut from Art Deco to traditional Indian. The dome resembles the one on Rashtrapati Bhavan; a chhajja of redsandstone runs continuously below the roof; there are multiple strips of red sandstone inlaid to form a patterneddado and Rajput columns form arched openings along the façade. Jaipur House is today the National Gallery ofModern Art (NGMA). After India’s independence, when the princely palaces around India Gate became thegovernment’s property, it was realized that the large rooms and high ceilings of Jaipur House would be theperfect exhibition space for a gallery of modern art.Bikaner House The building Lutyens designed for Ganga Singh, the Maharaja of Bikaner is the most understatedand least striking of the buildings of Princes’ Park. The palace has large verandahs along the front, a backyard andextensive gardens – all of which were typical features of the bungalows Lutyens designed in New <strong>Delhi</strong>. BikanerHouse is now the office of Rajasthan Tourism.Connaught Place Connaught Place, popularly known by it's initials as ‘C.P.’ has now been officially namedRajiv Chowk. It is the prime business and commercial centre of New <strong>Delhi</strong>. Inaugurated in 1935, as the mainshopping district of New <strong>Delhi</strong> , Connaught Place, characterized by Georgian buildings, was designed by RobertTor Russel (1888‐1977). Connaught place is a two‐storied structure with an open colonnade, in two concentriccircles, creating the Inner Circle, Middle Circle and the Outer Circle. The circle was designed with eight radialroads that stretch out of the inner circle of Connaught Place like wheel spokes and twelve radial roads stretch outof the outer circle of Connaught Place leading you out of this centre and connecting it to other parts of <strong>Delhi</strong>.The centre of the complex, the Inner Circle, comprises an underground market, Palika Bazaar, which spreads outall the way to the Outer Circle. Also an important part of Connaught Place is the aptly‐named Central Park, withan amphitheatre and water bodies serving as one of <strong>Delhi</strong>’s major venues for concerts and cultural events.The buildings that make up the outer and inner circles have spacious colonnaded verandahs, beyond which areshops and establishments of various types ranging from restaurants, coffee homes and confectioners, to cinematheatres and travel agents. First floor apartments are used as shops with only a few residents remaining. All the31‐07‐2012 INTACH, <strong>Delhi</strong> Chapter 19



