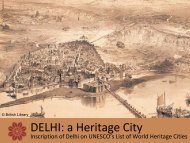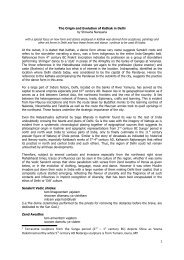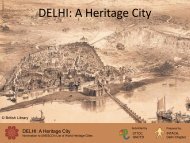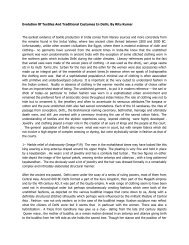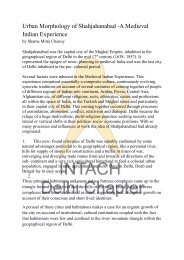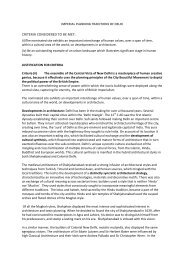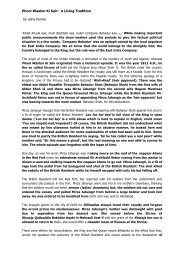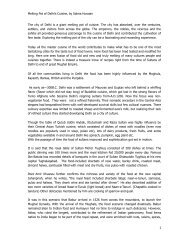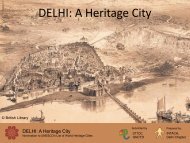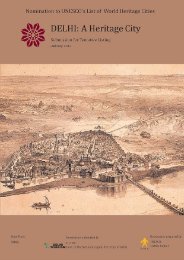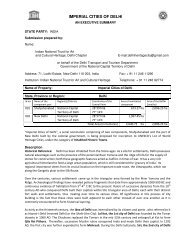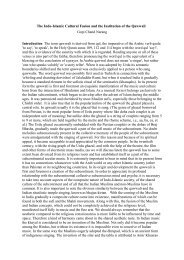Download - Delhi Heritage City
Download - Delhi Heritage City
Download - Delhi Heritage City
Create successful ePaper yourself
Turn your PDF publications into a flip-book with our unique Google optimized e-Paper software.
Medieval And Colonial Capital Cities Of <strong>Delhi</strong>DESCRIPTIONBritain’s maritime traditions). The ship rests on a replica of the Ashokan capital: a lotus blossoming above awheel, flanked by a horse on one side and a bull on the other. There are stone tablets fixed at the sandstonesbases of the buildings on which the names of the architects and builders are inscribed.The Secretariat Buildings are not only impressive and majestic from the outside but their interiors are equallyinteresting. Both blocks have original paintings decorating some walls and ceilings. The North Block containssome very well preserved paintings depicting various themes like justice, war and peace. The South Block too haspaintings of different cities of the country and the emblems of old kingdoms.Designed originally as cold‐season offices, the Secretariats were constructed without the continuous verandahswhich are normally used in India as sun shields. Instead, windows were kept small in proportion to wall area, andtheir glass was deep‐set in thick walls away from high rays of the sun. Teak jalousie shutters screened the low sunof morning and evening. Lighting of rooms could be better adjusted as a result, and offices were not as gloomy inwinter with verandahs.India Gate India Gate is arguably one of the most striking arched memorials of its kind, anywhere in theworld. Its relatively plain façade and clean lines stand in sharp contrast to the more ornate appearance of theSecretariat buildings or Rashtrapati Bhavan. Like these buildings, though, India Gate is also composed mainly ofbuff sandstone. Its wide columns rise from a low base of red sandstone. Between the narrower sides of thecolumns are two large sandstone pine cones, symbolizing eternal life.Topping the arch is a shallow dome with a bowl to be filled with burning oil on anniversaries to commemoratemartyrs. There is a similar structure under the arch, with an ‘eternal flame’, burning constantly in memory ofIndia’s dead soldiers. This is in the form of a plain square shrine of black marble, atop a stepped platform of redstone. From the centre of the black shrine rises an upturned bayonet supporting a helmet – a symbol of theunknown soldier. On each of the corners of the red stone platform is a constantly‐alight flame. The shrine isknown as the Amar Jawan Jyoti (literally, ‘flame of the immortal warrior’.Hyderabad House The most elaborate and biggest of all the princely estates is this majestic cream‐painted,buff sandstone building, the Hyderabad House, designed by Lutyens himself and built in 1926. The palace, like theneighbouring princely palaces, sits on a wedge‐shaped plot of land. To use this shape to its best advantage,Lutyens designed the Palace of the Nizam of Hyderabad (as Hyderabad House was initially known) in a butterflyshape. However, the building plan is as if the butterfly is ‘halved’, leaving it with two wings, one facing each of thetwo roads that flank the palace: Ashok Road on the left and Kasturba Gandhi Marg on the right. Hyderabad Houseis more clearly classical in origin than the other Imperial buildings, and is less ornate and yet more original as atypology. The entrance hall of the palace and a domed roof are the outstanding features of the building. Thecream‐painted, buff sandstone palace with 36 rooms were designed to inspire awe: it has broad, sweepingstaircases, marble fireplaces, and floors decorated with rich patterns. Archways, obelisks, large stone urns, grandstairways, marble fireplaces and exquisitely detailed patterned floors are some of the design elements which canbe found in the interior of Hyderabad House. Currently the palace is in use by the Government, specifically theministry of foreign affairs for press conferences, banquets, and meetings. Four of the rooms have now beenconverted into dining rooms.Baroda House This is a building in the Anglo‐Saxon style, with the dome echoing that of the Sanchi stupa. Thebuilding is of buff sandstone, and from above resembles a butterfly cut in two down the centre: one of its ‘spreadwings’ faces Kasturba Gandhi Marg, the other Copernicus Marg. It has large French windows with semi‐circular31‐07‐2012 INTACH, <strong>Delhi</strong> Chapter 18



