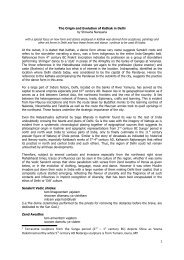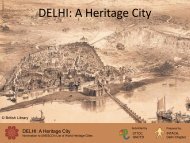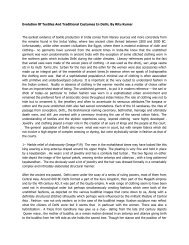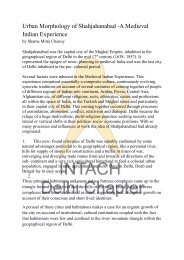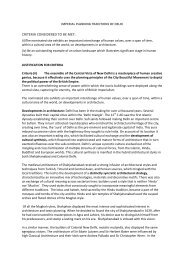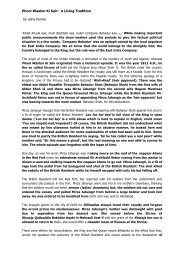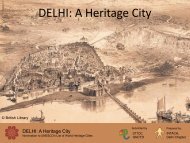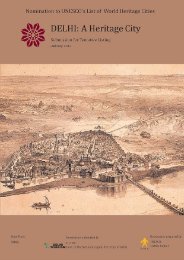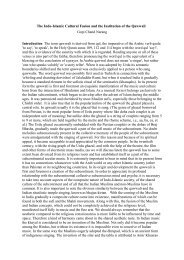Download - Delhi Heritage City
Download - Delhi Heritage City
Download - Delhi Heritage City
You also want an ePaper? Increase the reach of your titles
YUMPU automatically turns print PDFs into web optimized ePapers that Google loves.
Medieval And Colonial Capital Cities Of <strong>Delhi</strong>DESCRIPTIONNEW DELHIThe British Empire was at its zenith at the beginning of the 20 th century, when they built their colonial capital cityto the south‐west of the Mughal city of Shahjahanabad.The city of New <strong>Delhi</strong> extends to the walls of Shahjahanabad in the north, is bounded on the east by the RiverYamuna, the remains of Ferozshah Kotla and Purana Qila, and to the west by the ridge. The city deliberately formsseveral links with the older cities, most importantly, the central vista that is conceived as a landscaped stretchforming continuity between the ridge and the river. One of the avenues, the Parliament Street is linked to thesouthern side/edge of Shahjahanabad and visually to Jama Masjid, while the central vista, beginning at theRashtrapati Bhavan ends at the north gate of Purana Qila (the inner citadel of the city of Dinpanah that flourishedas the 6 th city of <strong>Delhi</strong>).Colonial New <strong>Delhi</strong>, designed on a radial plan by Edwin Lutyens and Herbert Baker is spread over 2,800 hectaresand makes up for about 1.8 per cent of the area of <strong>Delhi</strong> today. The site had a width of about 4.5 miles,narrowing as it approached Old <strong>Delhi</strong> to 2.5 miles. The city reflects the fusion of the two dominant themes ofearly twentieth century city planning – the <strong>City</strong> Beautiful (vistas) and the Garden <strong>City</strong> (verdure). The genius ofNew <strong>Delhi</strong> till today is in its integration of vista and verdure.The most notable feature of the city is Rajpath (the grand central axis, called the “Central Vista”) anchored by theRashtrapati Bhavan at its western end and the Sports Stadium at the eastern end. One of the major nodesconceived by Lutyens for the Central Vista was the hexagonal ring road with the ceremonial arch, India Gate, andthe canopy, within the hexagonal landscaped area and the Princes’ Park (palaces of princely states) surroundingit.The focus of the British Colonial capital is the formal centerpiece, Rajpath (originally called Kingsway) runningeast‐west, radiating from the Rashtrapati Bhawan on Raisina Hill, flanked by the secretariat buildings on eitherside passing the hexagon that has the war memorial, known as the India Gate, and the Princes’ Park and ending atthe National Stadium towards the east. The focus point, the Rashtrapati Bhavan is sited on Raisina Hill,commanding views of the new city on every side and is flanked by the large blocks of Secretariat buildings facingRajpath. The great open space at the base of Secretariat is known as Vijay Chowk and marks the beginning of theadministrative centre of the city. The chowk approximately as wide as 260 ft, forms a cross‐axis at the foot ofRaisina and is also where the 'Beating Retreat' ceremony takes place on 29th January ever year. From Vijaychowk, a road perpendicular to Rajpath, leads to the Parliament House towards the north. Approximately 30mwide water channels surrounded by parkways and trees along Rajpath, on either side, add to the central vista’sgrandeur and also facilitate activities like boating, especially in the months of Feb‐April and Oct‐Nov when the cityis neither too hot nor cold.The width of this ceremonial avenue is such that twelve rows of trees are planted across the street, providingshade, as mentioned above. An extension of the symmetry that characterised the principal buildings of New <strong>Delhi</strong>is seen in the tree planting. The disciplined setting and framing of the principal buildings like the RashtrapatiBhavan, the Secretariats and the Law Courts is a result of the matching tree species flanking the streets.At the eastern end, the central vista terminates in a large hexagon, that has the iconic India Gate and 100m fromthere, a chhatri (canopy) that stands in the middle of a large pool of water, placed right in the centre of thehexagon. The hexagon has landscaped greens and a children’s park. Radiating from the hexagon are avenues, aswide as, 70 ft.31‐07‐2012 INTACH, <strong>Delhi</strong> Chapter 14




