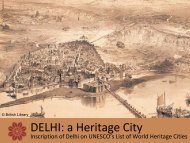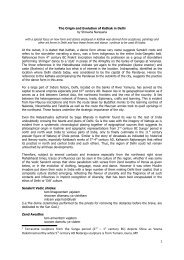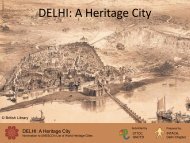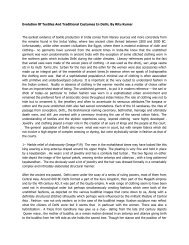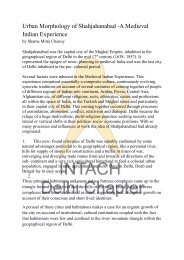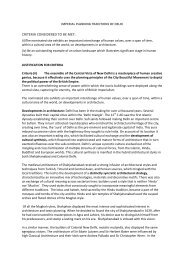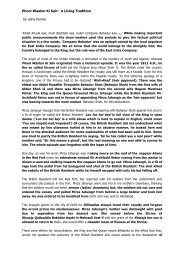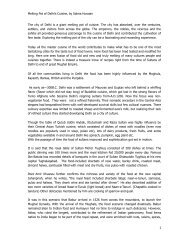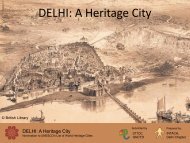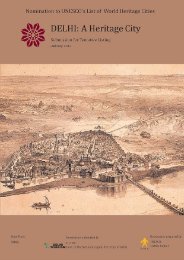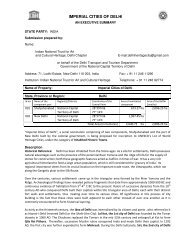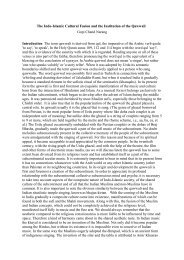Download - Delhi Heritage City
Download - Delhi Heritage City
Download - Delhi Heritage City
Create successful ePaper yourself
Turn your PDF publications into a flip-book with our unique Google optimized e-Paper software.
Medieval And Colonial Capital Cities Of <strong>Delhi</strong>DESCRIPTIONo Hauzwali Masjid, located in Gali Batashan, is of rare architectural quality and is amongst the few survivingSuri‐period buildings in Shahjahanabad. The mosque built in AD 1540‐50, measures 21m north to southand about 8m east to west. The prayer chamber, which is one‐bay deep is divided into three large domedchambers. The arches are low and massive, with the springing point very close to the floor level.o Masjid Mubarak Begum is located a short walk from the Ajmeri Gate Metro Station (at Hauz Qazi)towards Kharibaoli. The raised mosque with shops below, is accessed by a narrow flight of stairs from thestreet. It was commissioned in 1822 by Mubarak Begum, who was the wife of Sir David Ochterlony, firstBritish Resident of <strong>Delhi</strong>, and was attached to her now‐demolished house. The tiny red sandstone mosqueis well‐proportioned and the scale of the mosque too, is quite intimate.o Two havelis, that of Kucha Pati Ram and Ram Kutiya lie opposite each other. These havelis are largelybuilt of Lakhori bricks with grand entrances of cusped arches and jharokhas and fluted sandstone columns.The haveli of Kucha pati Ram has two floors with intricately carved sandstone façade. Projected jharokhasare placed on sandstone columns. Carved columns, railings and ornamental doorways add to thecharacter of the building. The Haveli Ram Kutiya also has two floors with decorative archways and flutedsandstone columns and floral carvings. The ground floor has two bay windows with extensive carving onthe facade. Both the havelis are built around a central courtyard.o Kalan Masjid, built in 1387, was in existence for nearly 300 years before the city of Shahjahanabad wasestablished. This was possibly the principal mosque of Firoz Shah’s city of Firozabad and is one of theseven great mosques built by Firoz Shah Tuglaq’s Prime Minister, Khan Jahan Junan Shah during the midto late fourteenth century. The lower storey of the five‐bay mosque is now used for residential andcommercial purposes. The corner towers and outer walls of the mosque are all sloped inwards and thereare no minarets. The inside of the mosque consists of a courtyard surrounded on three sides by a singlearcade, borne by plain squared columns. The western prayer hall has three rows of columns. The ablutiontank is in the centre of the courtyard.o Holy Trinity Church Located a stone’s throw away from the Turkman Gate, the Byzantine style church wasbuilt in 1905, using local quartzite stone. It has a cross plan with a domed chapel and half‐domedprojecting bays. Buttresses have been used at the north end and all domes are topped with lanterns. Thefoundation stone was laid on 1 February 1904, in memory of Alexander Charles Maitland by his widowMary R. Maitland.o Ghaziuddin Madrasa, Mosque and Tomb Ghaziuddin, a powerful minister and nobleman in theimperial courts of Emperor Aurangzeb built a complex that included a madrasa, a large mosque, and hisgrave enclosure, sometime during AD 1692, as an institution of higher learning. The complex is locatedright outside the Ajmeri Gate and accessed through the gateway of what is now the Anglo Arabic School.The mosque is a finely proportioned building made out of red sandstone with white marble relief work.It’s a seven bay mosque where the central archway dominates the façade. The structure is topped withthree white bulbous domes. The tomb of Ghaziuddin, built during his lifetime, is made in ornate whitemarble surrounded by elaborately carved screens depicting typical floral patterns of Mughal architecture.There are other smaller graves surrounding the main tomb.o Ajmeri Gate is one of the original gates that was built around Shahjahanabad when it was founded in themid seventeenth century. Most of the gates and part of the city wall were demolished after the revolt of1857. As its name suggests, the gate faces the direction of Ajmer towards the south ‐west of the walledcity. It is a single arched gateway with semi octagonal turrets on the outside. It’s a relatively plainstructure built out of quartzite and red sandstone. Some typical decorative features include carvedmarble rosettes, carved sandstone panels, and on the inside, some fine painted plaster work.o Turkman Gate, one of the four surviving gates of Shahjahanabad, built in AD 1658 is located on Asaf AliRoad, very close to the Ramlila ground. It lies to the south‐western end of the walled city and is named31‐07‐2012 INTACH, <strong>Delhi</strong> Chapter 11



