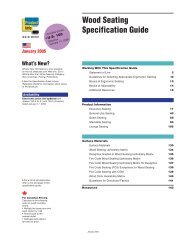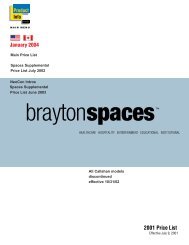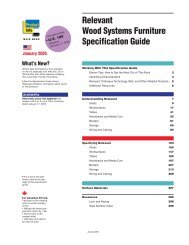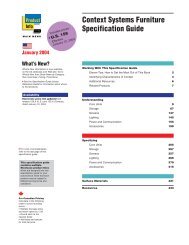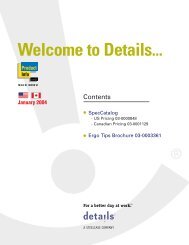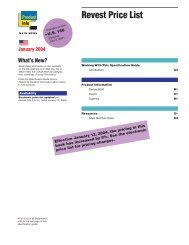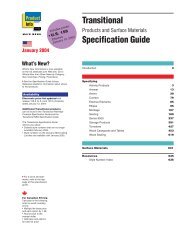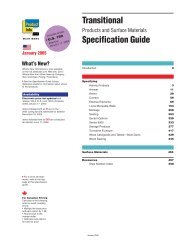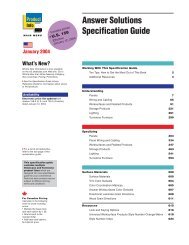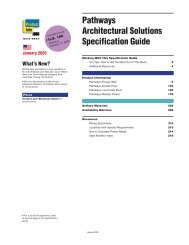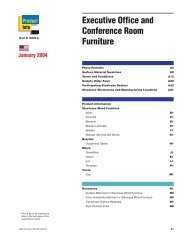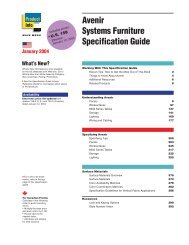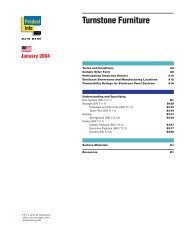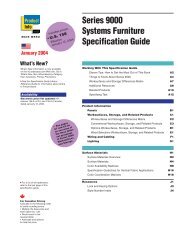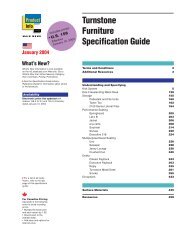- Page 1: Stow DavisSpecification GuideWhat
- Page 4 and 5: Additional Resources.Stow Davis pro
- Page 6 and 7: 6 Stow Davis Specification Guide
- Page 8 and 9: American ElectStatement of Line29 2
- Page 10 and 11: American Elect.Service modules andw
- Page 14 and 15: Canopy Lightsfor Use with 3 ⁄4"-
- Page 16 and 17: Daisy Chaining.Daisy chainingStanda
- Page 18 and 19: Table DeskcNeed help?Product detail
- Page 20 and 21: Desks, Double-PedestalcNeed help?Pr
- Page 22 and 23: Desks, Single-PedestalcNeed help?Pr
- Page 24 and 25: Run-Off TablescNeed help?Product de
- Page 26 and 27: Returns, Desk-Heightwith One or Two
- Page 28 and 29: Bridge, Desk-HeightcNeed help?Produ
- Page 30 and 31: 79 1 ⁄4"W Credenzasfor Use with S
- Page 32 and 33: 98 5 ⁄16"W Credenzasfor Use with
- Page 34 and 35: 117 3 ⁄8"W Credenzasfor Use with
- Page 36 and 37: Service ModulescNeed help?Product d
- Page 38 and 39: Vertical CabinetscNeed help?Product
- Page 40 and 41: 76 1 ⁄4"W WorkwallscNeed help?Pro
- Page 42 and 43: 95 5 ⁄16"W WorkwallscNeed help?Pr
- Page 44 and 45: 114 3 ⁄8"W WorkwallscNeed help?Pr
- Page 46 and 47: 19"W Pedestal Substitutionsfor Use
- Page 48 and 49: 38"W Pedestal Substitutions, contin
- Page 50 and 51: 38"W Pedestal Substitutions, contin
- Page 52 and 53: Accessories, continuedTackboardscNe
- Page 54 and 55: Standard Shelf LightsTip: Daisy cha
- Page 56 and 57: Surface Materials.This listing incl
- Page 58 and 59: Surface Materials, continuedDesignt
- Page 60 and 61: Temporal AEStatement of Line29 27 /
- Page 62 and 63:
Temporal AE.Temporal AE can be used
- Page 64 and 65:
Temporal AE, continuedLocks & Keyin
- Page 66 and 67:
117 7 ⁄8"W Temporal Hutch Credenz
- Page 68 and 69:
136 7 ⁄16"W Temporal Hutch Creden
- Page 70 and 71:
155 1 ⁄2"W Temporal Hutch Credenz
- Page 72 and 73:
19"W Pedestal Substitutionsfor Use
- Page 74 and 75:
38"W Pedestal Substitutionsfor Use
- Page 76 and 77:
Temporal HutchSharedTowerPrivateTow
- Page 78 and 79:
Temporal Hutch ExtensioncNeed help?
- Page 80 and 81:
Temporal DeskscNeed help?Product de
- Page 82 and 83:
Temporal Storage ReturnscNeed help?
- Page 84 and 85:
Pedestal Substitutionsfor Use with
- Page 86 and 87:
AccessoriesKeyboard ShelfcNeed help
- Page 88 and 89:
Surface Materials.This listing incl
- Page 90 and 91:
Surface Materials, continuedDesignt
- Page 92 and 93:
LandmarkStatement of Line28 1 /2"H2
- Page 94 and 95:
Landmark Statement of Line, continu
- Page 96 and 97:
Landmark.Service modules andwall-mo
- Page 98 and 99:
Landmark, continued.Sequential vene
- Page 100 and 101:
Shelf LightsStandardcSpecifying, pa
- Page 102 and 103:
Desks, Double-PedestalcNeed help?Pr
- Page 104 and 105:
Desks, Single-PedestalTip: Desk han
- Page 106 and 107:
Bullet-Shape Run-Off TablescNeed he
- Page 108 and 109:
24"D Credenza WorksurfacesStandard
- Page 110 and 111:
21"D Return WorksurfacescNeed help?
- Page 112 and 113:
BridgescNeed help?Product details,p
- Page 114 and 115:
18"W Pedestals for Use with Credenz
- Page 116 and 117:
30"W Pedestals for Use with Credenz
- Page 118 and 119:
Freestanding Lateral FilescNeed hel
- Page 120 and 121:
Support PanelsTip: You must use a k
- Page 122 and 123:
72"H Storage TowerscNeed help?Produ
- Page 124 and 125:
84"H Storage TowerscNeed help?Produ
- Page 126 and 127:
43 1 ⁄2"H Service ModulescNeed he
- Page 128 and 129:
18"H Wall-Mounted CabinetscNeed hel
- Page 130 and 131:
30"H Wall-Mounted CabinetscNeed hel
- Page 132 and 133:
Worksurface BookcasescNeed help?Pro
- Page 134 and 135:
AccessoriesField-Installed Center D
- Page 136 and 137:
Accessories, continuedTackboardscNe
- Page 138 and 139:
Standard Shelf LightsTip: Daisy cha
- Page 140 and 141:
Surface Materials.This listing incl
- Page 142 and 143:
Surface Materials, continuedDesignt
- Page 144 and 145:
Scale 100TableauStatement of Line28
- Page 146 and 147:
Tableau Statement of Line, continue
- Page 148 and 149:
Tableau.Tableau is an executivecase
- Page 150 and 151:
Tableau, continued.Keyboard shelf,
- Page 152 and 153:
Tableau, continued.Surface Material
- Page 154 and 155:
...................................
- Page 156 and 157:
Access Door LocationsDesks36"36"36"
- Page 158 and 159:
Internode ComponentsInternode compo
- Page 160 and 161:
Internode Components, continued.Wir
- Page 162 and 163:
Shelf LightsStandardcSpecifying, pa
- Page 164 and 165:
164 Stow Davis Specification Guide
- Page 166 and 167:
Desks, Double-PedestalStandard Incl
- Page 168 and 169:
Desks, Single-PedestalStandard Incl
- Page 170 and 171:
Run-Off TablescNeed help?Product de
- Page 172 and 173:
Run-Off Tables with Kneewell PowerP
- Page 174 and 175:
P-Shape Run-Off TablescNeed help?Pr
- Page 176 and 177:
ReturnscNeed help?Product details,p
- Page 178 and 179:
Returns with Kneewell PowerPedcNeed
- Page 180 and 181:
BridgecNeed help?Product details,pa
- Page 182 and 183:
36"W CredenzacNeed help?Product det
- Page 184 and 185:
72"W CredenzascNeed help?Product de
- Page 186 and 187:
72"W Credenzas, continuedcSpecifica
- Page 188 and 189:
90"W CredenzascNeed help?Product de
- Page 190 and 191:
90"W Credenzas, continuedcSpecifica
- Page 192 and 193:
108"W CredenzasStandard IncludesReq
- Page 194 and 195:
108"W Credenzas, continuedcSpecific
- Page 196 and 197:
108"W Kneewell CredenzascNeed help?
- Page 198 and 199:
Service ModulescNeed help?Product d
- Page 200 and 201:
72"W Credenzasfor Use with 72"W Ser
- Page 202 and 203:
72"W Credenzas, continuedfor Use wi
- Page 204 and 205:
90"W Credenzasfor Use with 90"W Ser
- Page 206 and 207:
90"W Credenzas, continuedfor Use wi
- Page 208 and 209:
108"W Credenzasfor Use with 108"W S
- Page 210 and 211:
108"W Credenzas, continuedfor Use w
- Page 212 and 213:
108"W Kneewell Credenzasto Support
- Page 214 and 215:
Worksurface Bookcasesfor Use with W
- Page 216 and 217:
Vertical CabinetsStandard IncludesR
- Page 218 and 219:
Canopy Lightsfor Use with 3 ⁄4"-
- Page 220 and 221:
Standard Shelf LightsTip: Daisy cha
- Page 222 and 223:
Surface Materials.This listing incl
- Page 224 and 225:
Surface Materials, continuedDesignt
- Page 226 and 227:
TranslationsStatement of Line28 1 /
- Page 228 and 229:
Translations Statement of Line, con
- Page 230 and 231:
Translations Statement of Line, con
- Page 232 and 233:
Translations Private-Office Compone
- Page 234 and 235:
Translations Private-Office Compone
- Page 236 and 237:
2 1 ⁄2"-Round Worksurface Grommet
- Page 238 and 239:
Access Door LocationsPrivate-Office
- Page 240 and 241:
Power and Communication OverviewPri
- Page 242 and 243:
Internode Components, continued.Pro
- Page 244 and 245:
Canopy Lightsfor Use with 3 ⁄4"-
- Page 246 and 247:
Daisy Chaining.Daisy chainingStanda
- Page 248 and 249:
Translations Open-Office Components
- Page 250 and 251:
Translations Open-Office Components
- Page 252 and 253:
Translations Open-Office Components
- Page 254 and 255:
2 1 ⁄2"-Round Worksurface Grommet
- Page 256 and 257:
Power and Communication OverviewOpe
- Page 258 and 259:
Internode Components, continued.Pro
- Page 260 and 261:
Visual SymmetryThe applied front pa
- Page 262 and 263:
`Desk Shellsfor Single or Double Pe
- Page 264 and 265:
Run-Off Desk Shellsfor Use with Cre
- Page 266 and 267:
Run-Off Desk Shells with Lift-Up Co
- Page 268 and 269:
Return ShellscNeed help?Product det
- Page 270 and 271:
BridgescNeed help?Product details,p
- Page 272 and 273:
Lateral File ShellscNeed help?Produ
- Page 274 and 275:
Credenza ShellscNeed help?Product d
- Page 276 and 277:
Credenza Shells with Finished Back
- Page 278 and 279:
Open-Office End UnitsAll One Veneer
- Page 280 and 281:
Open-Office End UnitsContrasting Ve
- Page 282 and 283:
Open-Office End Unit Transaction To
- Page 284 and 285:
24"W Open-Office Intermediate Units
- Page 286 and 287:
36"W Open-Office Intermediate Units
- Page 288 and 289:
Open-Office Return ShellscNeed help
- Page 290 and 291:
Open-Office Back UnitscNeed help?Pr
- Page 292 and 293:
Open-Office Partition WallscNeed he
- Page 294 and 295:
Workcenter UnitsAll One Veneer Fini
- Page 296 and 297:
Workcenter UnitsContrasting Veneer
- Page 298 and 299:
Wood Veneer Tackboard Replacementsf
- Page 300 and 301:
18"W TowersAll One Veneer FinishcNe
- Page 302 and 303:
18"W TowersContrasting Veneer Finis
- Page 304 and 305:
30"W TowersAll One Veneer FinishcNe
- Page 306 and 307:
30"W TowersContrasting Veneer Finis
- Page 308 and 309:
36"W TowersAll One Veneer FinishcNe
- Page 310 and 311:
36"W TowersContrasting Veneer Finis
- Page 312 and 313:
42"W TowersAll One Veneer FinishcNe
- Page 314 and 315:
42"W TowersContrasting Veneer Color
- Page 316 and 317:
Workwall End Panelsfor Use with Tow
- Page 318 and 319:
18"W PedestalscNeed help?Product de
- Page 320 and 321:
18"W Locking PedestalsTip: It is re
- Page 322 and 323:
30"W PedestalscNeed help?Product de
- Page 324 and 325:
36"W PedestalscNeed help?Product de
- Page 326 and 327:
Canopy Lightsfor Use with 3 ⁄4"-
- Page 328 and 329:
Standard Shelf Lightsfor Use with W
- Page 330 and 331:
Surface Materials.This listing incl
- Page 332 and 333:
Surface Materials, continuedDesignt
- Page 334 and 335:
KentStatement of Line30 19 /32"H30
- Page 336 and 337:
Kent.High credenzas provideaddition
- Page 338 and 339:
Kent, continuedLocks & KeyingWiring
- Page 340 and 341:
340 Stow Davis Specification Guide
- Page 342 and 343:
Desks, Double-PedestalcNeed help?Pr
- Page 344 and 345:
Component Substitutionsfor Use with
- Page 346 and 347:
Technical Support ComponentsKeyboar
- Page 348 and 349:
Surface Materials.This listing incl
- Page 350 and 351:
EssexStatement of Line30 19 /32"HUn
- Page 352 and 353:
EssexRosettes and pictureframemoldi
- Page 354 and 355:
Essex, continued.Wiring & CablingGr
- Page 356 and 357:
Canopy Lightsfor Use with 3 ⁄4"-
- Page 358 and 359:
Desks, Double-PedestalcNeed help?Pr
- Page 360 and 361:
Component Substitutionsfor Use with
- Page 362 and 363:
Technical Support ComponentsKeyboar
- Page 364 and 365:
Surface Materials.This listing incl
- Page 366 and 367:
Traditional TablesStatement of Line
- Page 368 and 369:
Occasional Tablesc Need help?Produc
- Page 370 and 371:
Surface Materials.This listing incl
- Page 372 and 373:
The Richard Meier CollectionStateme
- Page 374 and 375:
The Richard Meier Collection Statem
- Page 376 and 377:
The Richard Meier Collection Statem
- Page 378 and 379:
The Richard Meier Collection.The Ri
- Page 380 and 381:
The Richard Meier Collection, conti
- Page 382 and 383:
DeskscNeed help?Product details,pag
- Page 384 and 385:
Reception DesksRMDL13900Left Hand R
- Page 386 and 387:
CredenzasRMLL3091Left Hand Credenza
- Page 388 and 389:
B-Series PedestalsTip: See specific
- Page 390 and 391:
D-Series PedestalsTip: See specific
- Page 392 and 393:
WorkwallscNeed help?Product details
- Page 394 and 395:
SeatingcNeed help?Product details,p
- Page 396 and 397:
Surface Materials, continuedOptions
- Page 398 and 399:
Internode Power and Communication C
- Page 400 and 401:
Internode Power and Communication C
- Page 402 and 403:
Internode Power and Communication C
- Page 404 and 405:
Internode Power and Communication C
- Page 406 and 407:
Color Availability MatricesMetal an
- Page 408 and 409:
Color Availability Matrices, contin
- Page 410 and 411:
Color Availability Matrices, contin
- Page 412 and 413:
Color Availability Matrices, contin
- Page 414 and 415:
Factory-Installed Keying OptionsFor
- Page 416 and 417:
Style Number IndexStyleNumber Page
- Page 418 and 419:
Style Number Index, continuedStyleN
- Page 420 and 421:
Style Number Index, continuedStyleN
- Page 422 and 423:
Style Number Index, continuedStyleN
- Page 424 and 425:
Style Number Index, continuedStyleN
- Page 426:
Trademark List.® The following reg



