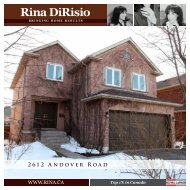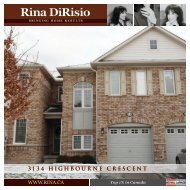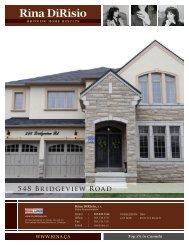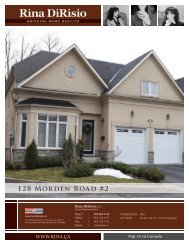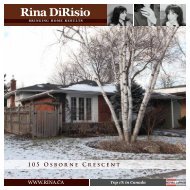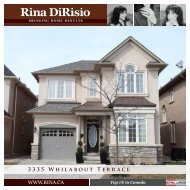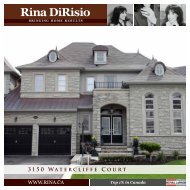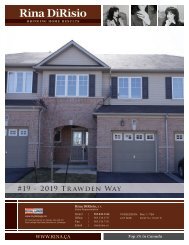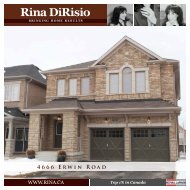2517 Pine Glen Road - Rina DiRisio
2517 Pine Glen Road - Rina DiRisio
2517 Pine Glen Road - Rina DiRisio
- No tags were found...
You also want an ePaper? Increase the reach of your titles
YUMPU automatically turns print PDFs into web optimized ePapers that Google loves.
<strong>2517</strong> <strong>Pine</strong> <strong>Glen</strong> <strong>Road</strong><strong>Rina</strong> <strong>DiRisio</strong>, B.A.Sales Representativewww.royallepage.ca251 North Service Rd. W., Oakville, ON, L6M 3E7Royal LePage Real Estate Services Ltd., BrokerageDirectOfficeFaxEmail||||905.849.3346905.338.3737905.338.7351rina@rina.caPOSSESSION:LOT SIZE:TBA31.17 ft x 105.54 ftTop 1% in Canada
Top 1% in Canada
Top 1% in Canada
MLS®: 2056360Status: ActiveList Price: $2,300Street: <strong>2517</strong> <strong>Pine</strong> <strong>Glen</strong> <strong>Road</strong>List Date: 04/27/2013City/Town: OakvillePCode: L6M 0R7 Sold Price:District: OA OakvilleSub-District: WMSold Date:Possession: IMMEDExpiry Dt: 07/27/2013 Close Date:Sllers/Lssrs: SHAH, JIGNESH & RUPALDOM: 2Appntmnts: 905-849-3261Occupant: VacantDirections: N on Postmaster - <strong>Pine</strong>glenTenant:Keys: Y Sign: YLockBox: YSpcl Prvsn: NoneGeneral Property InformationClass: FreeholdC. Fee: Fee Incld:Type: DetachedTpgrphy: LevelTax Year: 2012Style: 2 StoreyFronting: NorthTax Amnt: $0Legal Desc: LOT 107, PLAN 20M1086Zoning: RESLot Size: 31.17 x 105.54 Apx SqFt:Dwell Age: 0-5 YearsAcreage: .25 Or Less AcresRestrict: NoneFeaturesGarage: 1/Attached, Inside EntrySewer: Sewer Connected Water: MunicipalDriveway: 1/Private - Single, PavedFP Nm: 1 Fireplace: GasParking:Fuel Type: GasConstruct: Brick, StoneHeating: Forced AirBasement: Full Bsm Dvl: UnfinishedOut Blds:Features: Central A/C, Eat-In Kitchen, Ensuite Bathroom, M.F. Family Room, Main Floor Laundry,Sep. Dining RoomInclusions: BI DW, STAINLESS FRIG, STAINLESS STOVE, WASHER, DRYER, ALL ELFS, ALL BLINDSRent Equip: Hot Water TankRooms/SizesBeds: 4+0 Baths: 2+1Kitchen#:1Room Code L Size (Meters) Size (Feet) Room Code L Size (Meters) Size (Feet)Dining Room G 4.15X3.66 13.6X12.0 Kitchen G 3.36X2.75 11.0X9.0Breakfast G 3.36X2.86 11.0X9.4 Family Room G 4.58X3.90 15.0X12.8Bedroom Master 2 5.12X3.97 16.8X13.0 Bedroom 2 3.66X3.05 12.0X10.0Bedroom 2 3.23X2.92 10.6X9.6 Bedroom 2 3.53X3.23 11.6X10.6Laundry G 2 Piece Bathroom G4 Piece Bathroom 2 4 Piece Bathroom 2FinancialC.B. Comm: 1/2 mth Mortgage: Not Applicable Deposit: 1st&lastSalesperson Remarks:LOOK NO FURTHER!FANTASTIC 'FERNBROOK BUILT' HM IN WESTMOUNT. CLOSE TOPARKS&SCHOOLS.WONDERFUL CURB APPEAL W/BRICK&STUCCO EXTERIOR.IMPRESSIVEFRONT ENTRY W/DOUBLE DOORS.GORGEOUS CURVED OAK STAIRCASE.ELEGANT DNGRM.SPACIOUS FAM RM W/INVITING GAS FRPLCE. FABULOUS KIT W/DRK CABINETRY,SSAPPLIANCES, GRANITE, CERAMIC TILE & W/OUT TO BKYRD.HANDY MN FLR LAUNDRY.MASTERW/NEUTRAL BROADLOOM & LAVISH ENSUITE W/SOAKER.HRDWD FLRS. DESIGNER DECOR. NOPETS. NO SMOKERS.CREDIT CHECK & REFERENCES.Contact InformationListing SP: DI RISIO, RINAE-Mail: rina@rina.caDirect: 905-849-3346 Fax: 905-338-7351Listing Brk: Royal LePage Real Estate Services Ltd., BrokeragePhone: 905-338-3737Website: www.rina.ca4/29/2013 Information is deemed accurate but not guaranteedPage 1 of 1Top 1% in Canada



