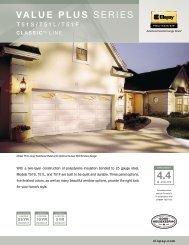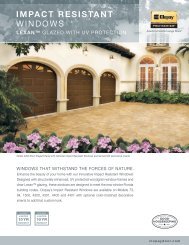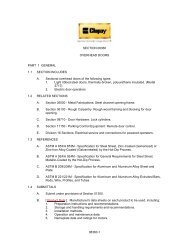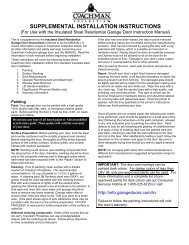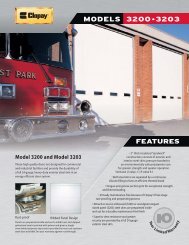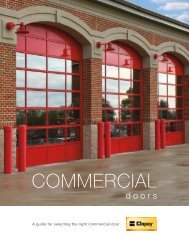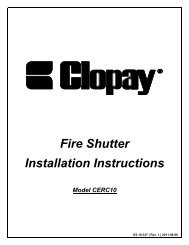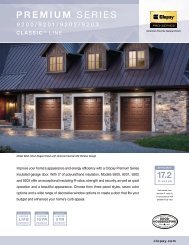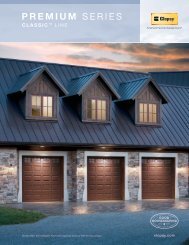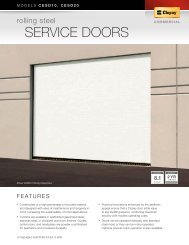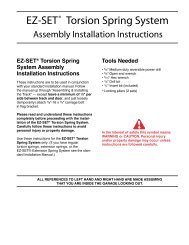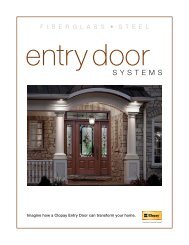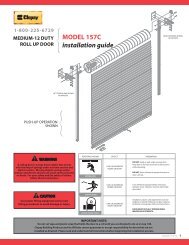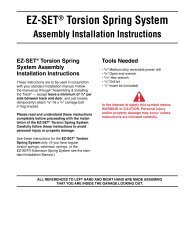You also want an ePaper? Increase the reach of your titles
YUMPU automatically turns print PDFs into web optimized ePapers that Google loves.
<strong>08360</strong>/<strong>CLO</strong><strong>Buyline</strong> <strong>0309</strong>• 2” Insulated Ribbed Steel• 24 Gauge Exterior Skin• Expanded Polystyrene with Steel BackerR-Value = 6.6U-Value = .15Backroom“B”Sideroom“C”Opening WidthSideroom“C”Cable DrumATorsion SpringCounterbalanceHorizontalTrackAssemblyOpening HeightVerticalTrackAssemblyOverhead Clearance“D”AHot DippedGalvanizedRoll-FormedSteelSideroom“C”30 Ga. SteelInsulationBacksheet(24 Ga.Option)ReverseAngleWeatherSealAstragalReverseAngleMountTrack24 Gauge ExteriorSmooth SteelPage CSI-26
524S<strong>08360</strong>/<strong>CLO</strong><strong>Buyline</strong> <strong>0309</strong>SPECIFICATIONSPART 1 GENERAL1.01 Section IncludesA. Upward Acting Sectional Steel Doors,including unit sections, brackets, tracks, glazing,counter balance mechanisms, and hardware.1.02 Related WorkA. Opening preparation, miscellaneous orstructural steel, finish or field painting, electricalwires, wiring, disconnect switches, conduit are inthe scope of the work of other sections or trades.B. Submit manufacturer’s product data andinstallation instructions for each type of sectionaldoor. Include both published data and anyspecific data prepared for this project.1.03 Single Source ResponsibilityA. Provide door, tracks, motors and accessoriesfrom one manufacturer for each type of door.Provide secondary components from sourceacceptable to manufacturer of primarycomponents.P ART 2 PRODUCT2.01 ManufacturerA. Upward Acting Sectional Steel Doors are tobe <strong>Clopay</strong> ® Model 524S as manufactured by<strong>Clopay</strong> Building Products Company, Inc.2.02 Material/ConstructionA. Type: 2” (53.98 mm) thick, roll-formed 24gauge (.022” minimum, .56 mm) commercialsteel.B. Size: Standard maximum door size is 24’2”(7.37 m) wide and 20' (6.10 m) high. Maximum480 sq. ft.C. Section Joint: Sections to form aweather-tight tongue and groove joint.D. Material: Hot-dipped galvanized,complying with ASTM A-924, A-653, standardlift operating style with track and hardware;complying with DASMA 102, commercialapplication.E. Finish: Pre-finished exterior skins with1-mil, three-coat baked-on polyester top coatover primer on a phosphate coating.1. Exterior Skin: Exterior smooth steel skinwith two 1 /2” (12.70 mm) deep reinforcing ribson 8” (203.20 mm) centers and six 1 /8"(3.18 mm) pencil ribs on 1 1 /8” (47.63 mm)centers. Color: white, brown, morton brown.2. Interior Skin: Steel 30 gauge (0.012”,(.30 mm) minimum) face sheet. Color: white.2.03 Related Door ComponentsA. End Stiles: Pre-painted galvanized steel.To have pre-punched holes for easy hardwareattachment.1. 18 gauge (.049”, (1.25 mm) minimum) singleend stile. Doors over 14'2" wide 16 gauge(.061" (1.55 mm) minimum) end stile, standard.2. 16 gauge (.059”, (1.49 mm) minimum) doubleend hinge style. (standard for doors over 14'2"wide)Page CSI-27B. Center Stiles: 18 gauge (.049”, (1.25 mm)minimum) galvanized steel.1. Stiles and roll-formed section are fastenedtogether with Tog-L-Loc.C. Hinge and Roller Assemblies: Hingesand brackets to be 14 gauge (.070”, (1.78 mm)minimum) galvanized steel.1. Ten-ball steel rollers to be full-floating ballbearing in case hardened steel races andmounted to fit the size and taper of the track.2.04 InsulationA. 1 5 /8” Expanded Polystyrene:R-value = 6.6, U-value = .15.2.05 TracksA. Horizontal Track: To be 14 gauge (.075”,(1.91 mm) minimum) galvanized steel reinforcedwith 13 gauge (.085”, (2.16 mm) minimum) galvanizedsteel angles.B. Rolled Galvanized Steel (select one):Standard lift track, vertical lift track, high lift track,follow the roof slope track, low headroom track -provide: 2” (50.8 mm) or 3” (76.2 mm) asrequired.C. Vertical Tracks: To be 16 gauge (.060”,(1.52 mm) minimum) galvanized steel, taperedand mounted for wedge type closing.D. Mounting: Interior face mounted on aprepared surface.E. Track Mounting (select one):1. Bracket Mounting: Galvanized steelmounting brackets 12 gauge (.101”, (2.57 mm)minimum) thick for wood jambs.2. Continuous or Reverse GalvanizedSteel Angle Mounting: 12 gauge (.101”,(2.57 mm) minimum) angle for steel or woodjambs; splice plates 12 gauge (.101”,(2.57 mm) minimum).2.06 Spring CounterbalanceA. Springs: Shall be torsion type, low stress,helically wound, oil-tempered spring on agalvanized steel tube or solid steel shaft. Wireto provide 10,000 cycles minimum.1. 25,000 cycles2. 50,000 cycles3. 100,000 cyclesB. Cable Drums: Die cast aluminum.C. Cable: Pre-formed galvanized steel aircraftcable to provide a minimum of a 7:1 safetyfactor.2.07 OperationA. Operation Shall Be: Manual push-up,chain hoist, motor operated.B. For Manual Operation: Requiringmaximum exertion of the greater of 5% of doorweight or 25 lbs. (111.2 N) force to open. Use pullrope supplied.2.08 WeatherstrippingA. Field-Installed Section Joint SealTape: Neoprene foam seal, one-piece fulllength between joint of sections.B. Field Installed Jamb/Header Weatherstripping:Extruded vinyl, placed in moderatecontact with outside of door sections.2.09 Bottom SectionsA. Astragal Retainer: Full length, .040”(1.02 mm) aluminum.B. Astragal: U-shaped flexible PVC vinyl.C. Step Plate: High density compositecombination step plate / lift handle to be locatedon bottom section.2.10 LockingA. Inside spring loaded slide bolt lock on endstile to securely engage slot in track.1. Optional - Outside keyed five pin cylinderlock with outside key and 16 1 /2" (.419 m) insidelock bar engaging slot in track.2.11 OptionsA. Removable Mullions: 2" (50.8 mm) track.Carry-away or Roll-away up to 14' (4.267 m)high. Swing-up for 2" or 3" available, consultfactory for availability.1. Pass Door: 3 section pass door to be 2'8"(.813 m) wide, and up to 5'6" (1.676 m) high,with maximum door width of 16'2" (4.928 m)and maximum door height of 16' (4.877 m).B. Glazing:1. Window Size: 24" x 6" (610 mm x 150 mm)or 24" x 12" (610 mm x 300 mm)2. Frame to be screw together polypropyleneextruded, color to match door exterior.3. Glass Available (select one):a. 1/2" Double pane insulated glassb. 1/2" Tempered double pane insulated glassC. Full Vision Sections: Optional FullVision Aluminum Section.1. Full Vision Glazing Available (select one):a. DSB*b. 1 /8" Plexiglass*c. 1 /4" Wire glass*d. 1 /2" Double pane insulated glass**Some restrictions apply for doors wider than16'2". Consult Technical Services.P ART 3 EXECUTION3.01 ExaminationA. Verify that dimensions are correct andproject conditions are suitable for installation.Do not proceed with installation untilunsatisfactory conditions have been corrected.3.02 InstallationA. Installation: To be by an authorized<strong>Clopay</strong> representative and in accordance withmanufacturer’s instructions and standards.B. Submit manufacturer’s product data andinstallation instructions for each type ofsectional upward acting door. Include bothpublished data and any specific data preparedfor this project.Note to Specifiers...Please reference IdealDoor ® brand model C4SS.



