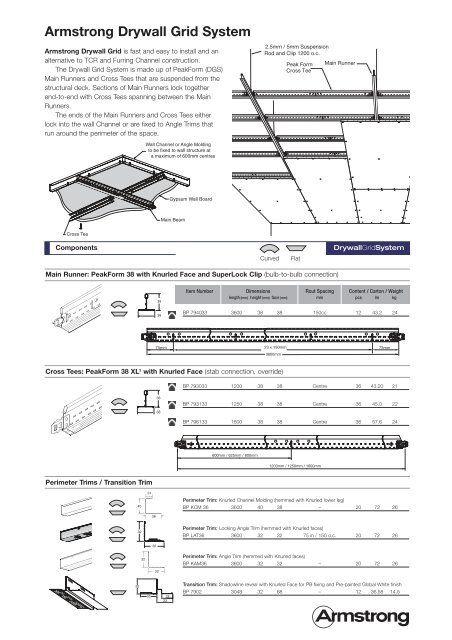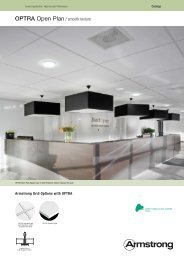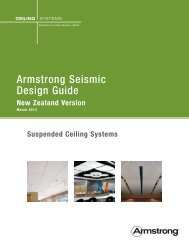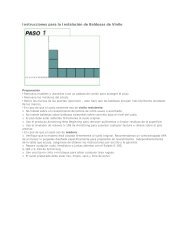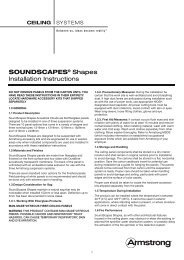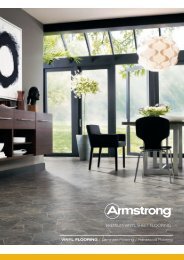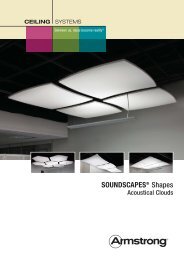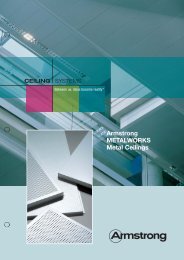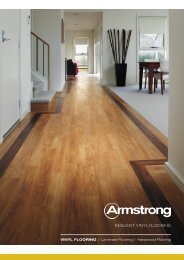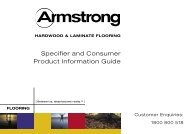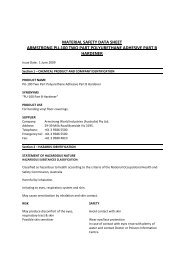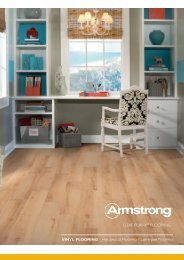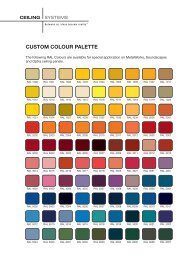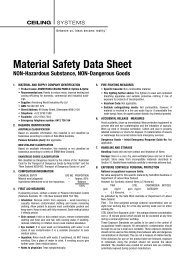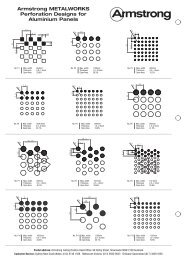Drywall Grid System B+:X - Armstrong-aust.com
Drywall Grid System B+:X - Armstrong-aust.com
Drywall Grid System B+:X - Armstrong-aust.com
- No tags were found...
Create successful ePaper yourself
Turn your PDF publications into a flip-book with our unique Google optimized e-Paper software.
<strong>Armstrong</strong> <strong>Drywall</strong> <strong>Grid</strong> <strong>System</strong><strong>Armstrong</strong> <strong>Drywall</strong> <strong>Grid</strong> is fast and easy to install and analternative to TCR and Furring Channel construction.The <strong>Drywall</strong> <strong>Grid</strong> <strong>System</strong> is made up of PeakForm (DGS)Main Runners and Cross Tees that are suspended from thestructural deck. Sections of Main Runners lock togetherend-to-end with Cross Tees spanning between the MainRunners.The ends of the Main Runners and Cross Tees eitherlock into the wall Channel or are fixed to Angle Trims thatrun around the perimeter of the space.2.5mm / 5mm SuspensionRod and Clip 1200 o.c.Peak FormCross TeeMain RunnerWall Channel or Angle Moldingto be fixed to wall structure ata maximum of 600mm centresGypsum Wall BoardMain BeamCross TeeComponents<strong>Drywall</strong><strong>Grid</strong><strong>System</strong>CurvedFlatMain Runner: PeakForm 38 with Knurled Face and SuperLock Clip (bulb-to-bulb connection)3838Item Number Dimensions Rout Spacing Content / Carton / Weightlength (mm) height (mm) face (mm) mm pcs lm kgBP 794033 3600 38 38 150cc 12 43.2 2475mm23 x 150mm3600mm75mmCross Tees: PeakForm 38 XL 2 with Knurled Face (stab connection, override)BP 793033 1200 38 38 Centre 36 43.20 213838BP 793133 1250 38 38 Centre 36 45.0 22BP 796133 1600 38 38 Centre 36 57.6 24600mm / 625mm / 800mm1200mm / 1250mm / 1600mmPerimeter Trims / Transition Trim402419Perimeter Trim: Knurled Channel Molding (hemmed with Knurled lower leg)BP KCM 36 3600 40 38 – 20 72 263832Perimeter Trim: Locking Angle Trim (hemmed with Knurled faces)BP LAT36 3600 32 32 75 in / 150 o.c. 20 72 263232Perimeter Trim: Angle Trim (hemmed with Knurled faces)BP KAM36 3600 32 32 – 20 72 263232352433Transition Trim: Shadowline reveal with Knurled Face for PB fixing and Pre-painted Global White finishBP 7902 3048 32 68 – 12 36.58 14.5
Accessories<strong>Drywall</strong><strong>Grid</strong><strong>System</strong>CurvedFlat1143844Pre-Bent ClipPan Head Screw HolePan Head ScrewMost Gap63838114Up Tight ClipReverse Clip foruptight conditionsLeast Gap and Mid Gap1143844Item Number Product Description Pcs /BucketBPDW10LT Transition Clip 10mm Board 125BPDW13LT Transition Clip 13mm Board 125BPDW16LT Transition Clip 16mm Board 125BPDW30C 30 Degree Clip 250BPDW45C 45 Degree Clip 250BPDW60C 60 Degree Clip 250BPDW90C 90 Degree Clip 250BPRC2 Radius Clip 205BPGC3W 3 Way Quick Bite Clip 250BPQSUTC Up Tight Clip 150SCDGS Rod Hanging Clip 100Transition Clips30˚45˚60˚90˚Rod HangingClipRadius Clip3 Way Quick Bite Clip30 Degree Clip60 Degree Clip45 Degree Clip90 Degree ClipKey Attributes• PeakFormPatented profile increases strength and stability forimproved performance during installation• SuperLock / XL 2Main Runner and Cross Tee clips are engineered for astrong secure connection and fast accurate alignmentconfirmed with an audible click; easy to remove andrelocate• ScrewStopReverse hem prevents screw spin off on Tee face• 38mm Wide Knurled FaceEasy installation of screw fixed plaster board sheets• Rotary stitched Double Thickness WebFor additional torsional strength and stability• Simple Integration of Mechanical Services• 15 Year WarrantyBenefits• Reduced installation time• Reduced labour costs• Reduced material costs and wastagePhysical Data• Material: Hot dipped galvanised steel• Recycled Content of 40%• Surface Finish: Z275 galvanised• Main Runner / Cross Tee Interface: Joggled ends• End Detail:– Main Runner: staked-on SuperLock clip– Cross Tee: staked-on XL 2 clipTypical Applications• Interior screw up ceilings – flat or curved• Bulkheads/special transitions• Enables integration between plasterboard andacoustical panel ceilings<strong>Armstrong</strong> DGS is designed and manufactured to <strong>com</strong>ply with the following Australian Standards:AS/NZ 2785-2000: Suspended Ceilings – Design and InstallationAS/NZ 2589-2007: Gypsum linings – Application and finishingAS/NZ 1397-2002: Steel sheet and strip – Hot-dipped zinc-coated or aluminium/zinc-coatedAS/NZ 4600-2005: Cold-formed steel structuresAS/NZ 1170-2002: Structural Design ActionsRefer to Technical Guide for additional details and Installation Re<strong>com</strong>mended options.NSW<strong>Armstrong</strong> World Industries Pty. Ltd.99 Derby Street,Silverwater NSW 2128Telephone (02) 9748 1588Facsimile (02) 9748 8449QLD/NT<strong>Armstrong</strong> World Industries Pty. Ltd.6 Barrinia Street,Slacks Creek QLD 4127Telephone (07) 3809 5565Facsimile (07) 3809 5507VIC/TAS<strong>Armstrong</strong> World Industries Pty. Ltd.29-39 Mills Road,Braeside VIC 3195Telephone (03) 9580 9633Facsimile (03) 9587 5139www.armstrongceilings.<strong>com</strong>.au©2012 <strong>Armstrong</strong> World Industries Pty Ltd AWP0712


