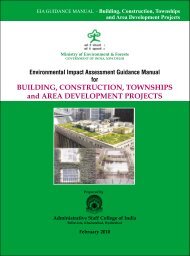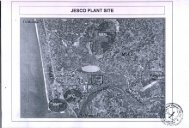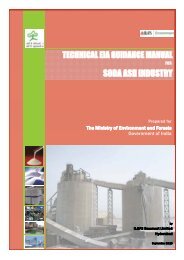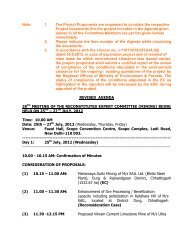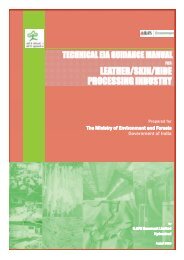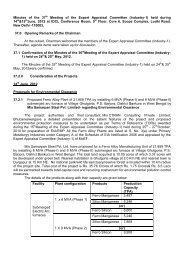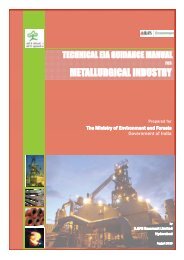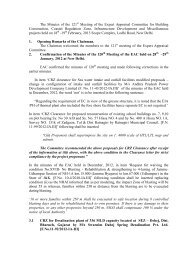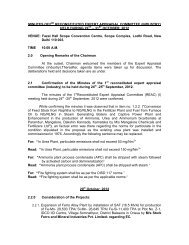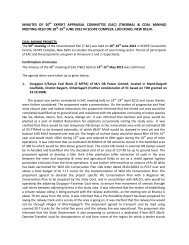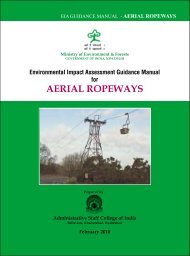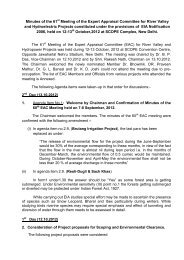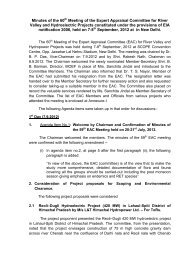1 Minutes of the 36th Meeting of the Expert Appraisal Committee ...
1 Minutes of the 36th Meeting of the Expert Appraisal Committee ...
1 Minutes of the 36th Meeting of the Expert Appraisal Committee ...
You also want an ePaper? Increase the reach of your titles
YUMPU automatically turns print PDFs into web optimized ePapers that Google loves.
Raw material handling and transfer points will be controlled by Dry Fog (DF) system whereasdust suppression (DS) by water sprinkling would be done at open stockyard. All closed zone workingareas such as raw materials handling zone, conveyor transfer points, dust generation points at screenwould be provided with multiple dust extraction (DE) systems/dry fogging (DF) at several emission pointsto control <strong>the</strong> fugitive dust emissions. Bag filters, ESP and wet scrubber will be provided for <strong>the</strong> pelletplant. PM, SO 2 and CO from DRI Plant will be controlled by Dust Settling Chamber-ABC-WHRB-ESP.Forced draft cooler, Spark arrester and bag filter with adequate stack height will be provided to controlPM emission from SAF. Swiveling hood will be provided for fume extraction from IF. Spark arrester andbag filter with adequate stack height to control particulate matter emission. ESP, DFS and Bag filters willbe provided for <strong>the</strong> CPP.The water requirement <strong>of</strong> 165 m 3 /hr will be sourced from GVMC (Greater VishakhapatnamMunicipal Corporation) at a distance <strong>of</strong> 4 km from <strong>the</strong> project site. 29 m 3 /hr <strong>of</strong> wastewater will begenerated which will be completely reused and designed for zero discharge concept. Dolo char from DRIplant will be used in <strong>the</strong> FBC power plant. Fly ash will be used in cement plants and for concrete blocks.All <strong>the</strong> o<strong>the</strong>r solid waste will be reused to <strong>the</strong> maximum extent, else will be used for low land filling. Thepower requirement is 50 MW, <strong>of</strong> which 18 MW will be sourced from CPP and balance 32 MW fromAPEPDCL.After detailed deliberations, <strong>the</strong> <strong>Committee</strong> prescribed following TORs for undertaking detailedEIA/EMP study:1. Executive summary <strong>of</strong> <strong>the</strong> project2. Photographs <strong>of</strong> <strong>the</strong> proposed plant area.3. A line diagram/flow sheet for <strong>the</strong> process and EMP4. Coal linkage documents5. A copy <strong>of</strong> <strong>the</strong> mutual agreement for land acquisition signed with land oustees.6. A site location map on Indian map <strong>of</strong> 1:10, 00,000 scale followed by 1:50,000/1:25,000 scaleon an A3/A2 sheet with at least next 10 Kms <strong>of</strong> terrains i.e. circle <strong>of</strong> 10 kms and fur<strong>the</strong>r 10 kmson A3/A2 sheets with proper longitude/latitude/heights with min. 100/200 m. contours should beincluded. 3-D view i.e. DEM (Digital Elevation Model) for <strong>the</strong> area in 10 km radius from <strong>the</strong>proposal site. A photograph <strong>of</strong> <strong>the</strong> site should also be included.7. Present land use should be prepared based on satellite imagery. High-resolution satelliteimage data having 1m-5m spatial resolution like quickbird, Ikonos, IRS P-6 pan sharpened etc.for <strong>the</strong> 10 Km radius area from proposed site. The same should be used for land used/landcovermapping <strong>of</strong> <strong>the</strong> area.8. Topography <strong>of</strong> <strong>the</strong> area should be given clearly indicating whe<strong>the</strong>r <strong>the</strong> site requires any filling. Ifso, details <strong>of</strong> filling, quantity <strong>of</strong> fill material required, its source, transportation etc. should begiven.9. Location <strong>of</strong> national parks / wildlife sanctuary / reserve forests within 10 km. radius shouldspecifically be mentioned. A map showing land use/land cover, reserved forests, wildlifesanctuaries, national parks, tiger reserve etc in 10 km <strong>of</strong> <strong>the</strong> project site.10. Project site layout plan showing raw materials, fly ash and o<strong>the</strong>r storage plans, bore well orwater storage, aquifers (within 1 km.) dumping, waste disposal, green areas, water bodies,rivers/drainage passing through <strong>the</strong> project site should be included.11. Coordinates <strong>of</strong> <strong>the</strong> plant site as well as ash pond with topo sheet co-ordinates <strong>of</strong> <strong>the</strong> plant siteas well as ash pond with topo sheet should also be included.12. Details and classification <strong>of</strong> total land (identified and acquired) should be included.13. Rehabilitation & Resettlement (R & R) should be as per policy <strong>of</strong> <strong>the</strong> State Govt. and a detailedaction plan should be included.14. Permission from <strong>the</strong> tribals, if tribal land has also to be acquired along with details <strong>of</strong> <strong>the</strong>compensation plan.15. Permission and approval for <strong>the</strong> use <strong>of</strong> forest land, if any, and recommendations <strong>of</strong> <strong>the</strong> StateForest Department. .16. A list <strong>of</strong> industries containing name and type in 25 km radius should be incorporated.17. Residential colony should be located in upwind direction.18. List <strong>of</strong> raw material required, analysis <strong>of</strong> all <strong>the</strong> raw materials and source along with mode <strong>of</strong>transportation should be included. All <strong>the</strong> trucks for raw material and finished producttransportation must be “Environmentally Compliant”.67



