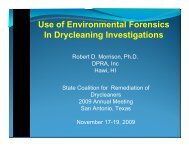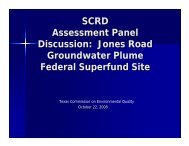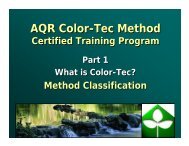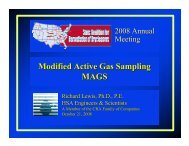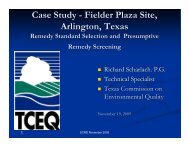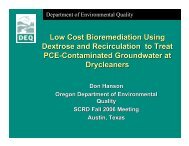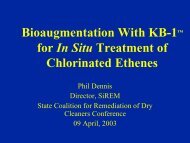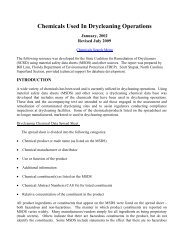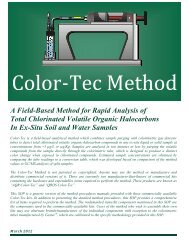Vapor Intrusion Mitigation in Construction of New Buildings Fact Sheet
Vapor Intrusion Mitigation in Construction of New Buildings Fact Sheet
Vapor Intrusion Mitigation in Construction of New Buildings Fact Sheet
You also want an ePaper? Increase the reach of your titles
YUMPU automatically turns print PDFs into web optimized ePapers that Google loves.
ENVIRONMENTAL RESTORATION<strong>Vapor</strong> <strong>Intrusion</strong> <strong>Mitigation</strong> <strong>in</strong> <strong>Construction</strong><strong>of</strong> <strong>New</strong> Build<strong>in</strong>gs <strong>Fact</strong> <strong>Sheet</strong>Introduction<strong>Vapor</strong> <strong>in</strong>trusion (VI) is the migration <strong>of</strong> volatile chemicalsfrom subsurface soil and/or groundwater <strong>in</strong>to the <strong>in</strong>door air<strong>of</strong> overly<strong>in</strong>g build<strong>in</strong>gs. Most VI events occur when volatileorganic compounds (VOCs) are released <strong>in</strong>to the subsurfacefrom sources such as underground storage tanks, drycleaners, gasol<strong>in</strong>e stations, or <strong>in</strong>dustrial processes suchas degreas<strong>in</strong>g metals. VOCs typically associated with VIare chlor<strong>in</strong>ated solvents, <strong>in</strong>clud<strong>in</strong>g carbon tetrachloride,tetrachloroethene (PCE), trichloroethene (TCE), andmethylene chloride, and gasol<strong>in</strong>e derivatives such asbenzene. Hazards presented by these chemicals are typicallychronic human health effects such as cancer, organ toxicity,or reproductive toxicity. Gases, such as methane migrat<strong>in</strong>gfrom landfills, may also present potential explosive hazards.If the contam<strong>in</strong>ants present <strong>in</strong> the subsurface are predictedto result <strong>in</strong> <strong>in</strong>door air concentrations above acceptable risklevels, VI mitigation measures should be <strong>in</strong>corporated <strong>in</strong>tothe design <strong>of</strong> any new build<strong>in</strong>gs. This fact sheet providesan overview <strong>of</strong> VI mitigation methods used <strong>in</strong> new build<strong>in</strong>gsalong with important factors to consider when select<strong>in</strong>g anddesign<strong>in</strong>g these mitigation systems. In new construction,VI mitigation can <strong>in</strong>clude passive methods such as vaporbarriers and natural vent<strong>in</strong>g systems; active systems such assub-slab depressurization (SSD) systems; or a comb<strong>in</strong>ation <strong>of</strong>passive and active methods. VI mitigation systems <strong>in</strong>tegrateddur<strong>in</strong>g construction <strong>of</strong> new build<strong>in</strong>gs are more cost effective,function better and are less obtrusive than mitigation systemsretr<strong>of</strong>itted <strong>in</strong>to exist<strong>in</strong>g build<strong>in</strong>gs.This fact sheet was prepared by the Navy AlternativeRestoration Technology Team (ARTT) workgroup for use byNavy personnel such as remedial project managers (RPMs)and planners. RPMs may want to consider it for <strong>in</strong>clusion <strong>in</strong>Land Use Controls (LUCs) or provide it to base personnel orthe public for <strong>in</strong>formational purposes. Typically, EnvironmentalRestoration, Navy (ER,N) funds shall not be used to <strong>in</strong>stall VImitigation systems for new construction; however, RPMs andother Navy personnel should consult the Navy EnvironmentalRestoration Program (NERP)/Defense EnvironmentalRestoration Program (DERP) manuals for the latest guidance.DISTRIBUTION STATEMENT A: Approved for public release; distribution is unlimited.Distribution Statement: Internal DraftKey <strong>Fact</strong>ors When Consider<strong>in</strong>gVI <strong>Mitigation</strong>Once the vapor sources have been assessed and it hasbeen determ<strong>in</strong>ed that there is potential for VI to pose anunacceptable risk <strong>in</strong> build<strong>in</strong>gs constructed on the site, the nextstep is to select which preconstruction mitigation strategiesshould be implemented to prevent VI. Three primary factorsdrive the occurrence <strong>of</strong> VI <strong>in</strong> build<strong>in</strong>gs:• contam<strong>in</strong>ant properties, concentrations and locations,• potential entry routes (e.g., floor dra<strong>in</strong>s, French dra<strong>in</strong>s, sumps,seams or cracks <strong>in</strong> the floor slab, utility penetrations, and opentop blocks <strong>in</strong> the foundation walls) and• pressure differentials between the build<strong>in</strong>g and thesubsurface that could draw contam<strong>in</strong>ants from the soil <strong>in</strong>tothe build<strong>in</strong>g.Understand<strong>in</strong>g these components and the effects that theyhave on the transfer <strong>of</strong> subsurface VOCs to <strong>in</strong>door air willhelp to determ<strong>in</strong>e which VI mitigation strategies should be<strong>in</strong>tegrated <strong>in</strong>to the construction <strong>of</strong> a new build<strong>in</strong>g.Prevention <strong>of</strong> VI <strong>in</strong> <strong>New</strong> <strong>Construction</strong><strong>New</strong> construction provides many opportunities to prevent VIthat are not available for exist<strong>in</strong>g build<strong>in</strong>gs. For example, atsome sites, the area most likely to produce unacceptableVI can be avoided and set aside for another purpose suchas green space. Also, new build<strong>in</strong>gs can sometimes bedesigned to <strong>in</strong>clude a highly ventilated, low occupancy areaat ground level, such as an open park<strong>in</strong>g garage. It should benoted, however, that if contam<strong>in</strong>ated areas <strong>of</strong> the site are tobe covered with pavement, the resultant effects on migration<strong>of</strong> vapors should be considered <strong>in</strong> order to avoid effects onadjacent structures.Methods for VI mitigation <strong>in</strong> new construction can be passive(such as vapor barriers and natural vent<strong>in</strong>g systems) or active(us<strong>in</strong>g blowers to depressurize the sub-slab area). Frequently <strong>in</strong>new construction, elements <strong>of</strong> both passive and active methodsare comb<strong>in</strong>ed (e.g., a vapor barrier may be <strong>in</strong>stalled along withactive SSD) or a passive ventilation system may be designedto allow for conversion to an active system (e.g., by add<strong>in</strong>gblowers) at a later time if the passive system fails to prevent VI.
For construction <strong>of</strong> new build<strong>in</strong>gs, there are five basic componentsto effective VI resistant construction:• permeable sub-slab support material (e.g., gravel),• vent<strong>in</strong>g all sub-slab areas below occupied spaces,• properly-sized sub-slab and riser pip<strong>in</strong>g,• a sealed vapor barrier, and• if an active system is specified, a properly-sized blower toma<strong>in</strong>ta<strong>in</strong> sufficient negative pressure beneath the slab.Eight <strong>in</strong>ches or more <strong>of</strong> a highly permeable, coarse aggregatesuch as American Association <strong>of</strong> State Highway and TransportationOfficials (AASHTO) #57 stone is preferred. There should be am<strong>in</strong>imum <strong>of</strong> 2 <strong>in</strong>ches <strong>of</strong> crushed stone above and below any subslabconveyance pipe to prevent slab crack<strong>in</strong>g. If 6-<strong>in</strong>ch pipe isused, the ground beneath the pipe may need to be trenched toensure sufficient crushed stone for slab support (Figure 3).Passive vent<strong>in</strong>g systems typically have the first four componentsabove, but do not have a blower to mechanically draw soil gasesfrom sub-slab collection pip<strong>in</strong>g to above the ro<strong>of</strong>. Rather, they relyon thermal and atmospheric effects to draw the soil gases <strong>in</strong>to thepip<strong>in</strong>g and vent it outside. Active SSD systems are powered byblowers that create a vacuum beneath the slab and actively ventsub-slab gases through solid conveyance pip<strong>in</strong>g to above the ro<strong>of</strong>l<strong>in</strong>e. A typical active mitigation system is illustrated <strong>in</strong> Figure 1. Apassive system would be similar but would not <strong>in</strong>clude a blower.Figure 3. Gravel placed over pro<strong>of</strong>-rolled site with trench<strong>in</strong>g for vent pip<strong>in</strong>g.Vent<strong>in</strong>gThe most efficient way to vent sub-slab soil gas is us<strong>in</strong>g perforatedventilation pipes that run beneath the slab and direct the vapors toa centrally located plenum box. The plenum box is constructed <strong>of</strong>hollow concrete blocks turned on their sides with an empty space<strong>in</strong> the center (Figure 4).Figure 1. VI mitigation system with a vapor barrier and active SSD.Permeable Sub-slab Support MaterialAfter the ground has been pro<strong>of</strong>-rolled by remov<strong>in</strong>g undesirableitems, dry<strong>in</strong>g, level<strong>in</strong>g and compact<strong>in</strong>g the soil, a permeable layer<strong>of</strong> crushed stone should be <strong>in</strong>stalled (Figure 2).Figure 2. Pro<strong>of</strong>-rolled ground covered with 8 <strong>in</strong>ches AASHTO #57 stone.Figure 4. Connect<strong>in</strong>g isolated slab areas with a central plenum box.The box is connected to vertical riser pip<strong>in</strong>g that transports soilgases to vents above the ro<strong>of</strong> l<strong>in</strong>e. There should be a m<strong>in</strong>imum <strong>of</strong>8 <strong>in</strong>ches <strong>of</strong> crushed stone beneath and beside the plenum box. Allslab areas with<strong>in</strong> the occupied portions <strong>of</strong> the build<strong>in</strong>g need to be<strong>in</strong>cluded <strong>in</strong> the sub-slab vapor collection system and connectedto the plenum. Foot<strong>in</strong>gs at grade changes and thickened slabsbeneath concrete masonry walls <strong>of</strong>ten create isolated sub-slabareas (Figure 5). These isolated areas need to be addressed byplac<strong>in</strong>g adequate gravel below them or add<strong>in</strong>g ventilation pipe toconnect them to the system. Commercial vent<strong>in</strong>g products such asthose consist<strong>in</strong>g <strong>of</strong> a thick rectangular-shaped roll-out plastic andfabric-covered conveyance plenum, or perforated collection pipecan provide a conduit to connect isolated slab areas to a centralsub-slab plenum box (Figure 6).2
Conveyance pip<strong>in</strong>g can be jo<strong>in</strong>ed together beneath the slab to m<strong>in</strong>imizevertical risers (Figure 7). A 3-<strong>in</strong>ch riser pipe can service up to 1,500 ft 2 , a4-<strong>in</strong>ch riser can service up to 4,000 ft 2 and 6-<strong>in</strong>ch riser pipe can serviceup to 15,000 ft 2 . Sub-slab conveyance pipe should have 5/8-<strong>in</strong>chcondensate dra<strong>in</strong> holes that face down at 4-<strong>in</strong>ch <strong>in</strong>tervals. If factoryperforated pipe is used, one set <strong>of</strong> holes should face down.Figure 5. Isolated gravel beds.Figure 6. Commercial vent<strong>in</strong>g product has properties similar to 4-<strong>in</strong>ch PVC pipe with lower<strong>in</strong>stallation costs.Siz<strong>in</strong>g the conveyance pipe is based on the square feet <strong>of</strong> the areato be vented and the number <strong>of</strong> pipe fitt<strong>in</strong>gs used between thesub-slab plenum box and the vent term<strong>in</strong>ation po<strong>in</strong>t. Drag coefficienttables exist for different pipe diameters and assorted fitt<strong>in</strong>gs. S<strong>in</strong>cecoord<strong>in</strong>ated draw<strong>in</strong>gs are usually not part <strong>of</strong> the design phase, theperson design<strong>in</strong>g the system should plan for twice the number <strong>of</strong>pipe fitt<strong>in</strong>gs when calculat<strong>in</strong>g the pressure drop associated with ariser pipe system. The most commonly used riser pipe material ispolyv<strong>in</strong>yl chloride (PVC) because <strong>of</strong> its availability, low cost, and lowairflow drag coefficients. No-hub cast iron pipe is used when thereis concern <strong>of</strong> exceed<strong>in</strong>g the flame spread or smoke <strong>in</strong>dex. This isa concern when conveyance pip<strong>in</strong>g passes through a return airplenum. Protective pipe enclosures or steel pipe is used <strong>in</strong> areas <strong>of</strong>vehicle or fork lift traffic.Figure 7. Risers grouped for future pair<strong>in</strong>g and efficient construction.<strong>Vapor</strong> BarriersSelect<strong>in</strong>g the right vapor barrier is a critical part <strong>of</strong> the VI mitigationsystem and the vapor barrier can be the most expensive part <strong>of</strong>the system. The type <strong>of</strong> vapor barrier and the quality <strong>of</strong> the sealwill determ<strong>in</strong>e the efficiency and effectiveness <strong>of</strong> the protectivemeasure. After the contam<strong>in</strong>ants <strong>of</strong> concern (COCs) have beenidentified, the protective qualities <strong>of</strong> the vapor barrier material shouldbe matched to the identified compounds to m<strong>in</strong>imize potential forchemical breakthrough. The types <strong>of</strong> vapor barriers available and theiradvantages and disadvantages are summarized <strong>in</strong> Table 1.The most important part <strong>of</strong> the effectiveness <strong>of</strong> any vapor barriersystem is achiev<strong>in</strong>g a tight seal to foundation walls and aroundutility penetrations through the membrane. A filter fabric layer isrecommended to protect all vapor barriers from punctures associatedwith construction debris and the underly<strong>in</strong>g stone. The concrete slab<strong>in</strong>staller must not be allowed to puncture the vapor barrier to dra<strong>in</strong> <strong>of</strong>fextra water that may be associated with the concrete f<strong>in</strong>ish<strong>in</strong>g process.Table 1. Types <strong>of</strong> vapor barriers used <strong>in</strong> VI mitigation.<strong>Vapor</strong> Barrier Material Advantages Disadvantages6-mil polyethylene or polyolef<strong>in</strong> (Figure 8).>10-mil polyethylene or polyolef<strong>in</strong> (Figure 9).• Inexpensive• Often made from post-consumer recycledmaterials.• Relatively <strong>in</strong>expensive• Permeance WVTR is
Table 1. Types <strong>of</strong> vapor barriers used <strong>in</strong> VI mitigation. (cont<strong>in</strong>ued)<strong>Vapor</strong> Barrier Material Advantages DisadvantagesCross lam<strong>in</strong>ate polyethylene or polyolef<strong>in</strong>; • Permeance WVTR is
Energy and Susta<strong>in</strong>ability ConsiderationsWhen design<strong>in</strong>g a system to prevent VI, long-term energyconsiderations need to be factored <strong>in</strong>to the design. Greater designefficiency reduces operational costs and extends the time that anactive vent<strong>in</strong>g system can be susta<strong>in</strong>ed for a fixed capital expenditure.A streaml<strong>in</strong>ed sub-slab collection plenum system with m<strong>in</strong>imalconveyance pip<strong>in</strong>g fitt<strong>in</strong>gs will <strong>in</strong>crease the efficiency <strong>of</strong> sub-slabvacuum distribution and reduce the energy required by the blower.Three components need to be considered when attempt<strong>in</strong>g to lowerthe operational energy costs <strong>of</strong> a VI mitigation system. They are: thecost <strong>of</strong> operat<strong>in</strong>g the blower(s) that will ma<strong>in</strong>ta<strong>in</strong> the negative pressurebeneath the slab, the cost <strong>of</strong> the heat that is be<strong>in</strong>g drawn out <strong>of</strong>the build<strong>in</strong>g and the cost <strong>of</strong> the cooled conditioned air that is be<strong>in</strong>gdrawn out <strong>of</strong> the build<strong>in</strong>g. An additional cost that must be consideredis the cost <strong>of</strong> replac<strong>in</strong>g the blowers themselves. Additional blowerswill result <strong>in</strong> higher operations and ma<strong>in</strong>tenance costs. Select<strong>in</strong>g asealed vapor barrier system that m<strong>in</strong>imizes leakage is the largestvariable <strong>in</strong> reduc<strong>in</strong>g ongo<strong>in</strong>g energy costs. The cost to heat or coolthe conditioned air that is drawn <strong>in</strong>to the collection system can be agreater operational expense than the electrical cost to operate theblowers. Install<strong>in</strong>g a tightly-sealed vapor barrier system and optimiz<strong>in</strong>gthe blower size can save up to $1,000 annually <strong>in</strong> heat<strong>in</strong>g, cool<strong>in</strong>gand electric costs per 10,000 ft 2 <strong>of</strong> floor space. Also, a new type <strong>of</strong>mitigation control system is currently be<strong>in</strong>g piloted that will optimizethe blower speed on active mitigation systems. This new controlsystem has pressure sensors <strong>in</strong> the soil and <strong>in</strong> the build<strong>in</strong>g and usess<strong>of</strong>tware to adjust the blower speed to atta<strong>in</strong> the targeted pressuredifferential between build<strong>in</strong>g and soil. This allows the blower to runat reduced speeds while still achiev<strong>in</strong>g the desired mitigation results.Optimiz<strong>in</strong>g the blower speed <strong>in</strong> this way is expected to reduce energycosts <strong>of</strong> active mitigation systems by as much as 50 percent. Thesesystems are expected to be commercially available soon.Cost for VI <strong>Mitigation</strong> Systems <strong>in</strong> <strong>New</strong><strong>Construction</strong>Design<strong>in</strong>g and implement<strong>in</strong>g a VI mitigation system as part <strong>of</strong> plann<strong>in</strong>gand construction is far more cost effective than a retr<strong>of</strong>it <strong>in</strong>stallationmidway through construction or after construction is complete. Thecost <strong>of</strong> <strong>in</strong>stall<strong>in</strong>g a VI mitigation system dur<strong>in</strong>g construction can varysignificantly based on the COCs, the soil properties, and constructionstyle <strong>of</strong> the build<strong>in</strong>g. The design and <strong>in</strong>stallation costs can rangefrom $2.50/ft 2 to $6.75/ft 2 ; however, for most build<strong>in</strong>gs, the cost <strong>of</strong> acomb<strong>in</strong>ation vapor barrier/vent<strong>in</strong>g system is <strong>in</strong> the $3.00/ft 2 to $4.00/ft 2range. For comparison, <strong>in</strong>stallation costs to retr<strong>of</strong>it mitigation systems<strong>in</strong>to exist<strong>in</strong>g build<strong>in</strong>gs typically range from $5/ft 2 to $8/ft 2 .Several variables affect these costs and every build<strong>in</strong>g will be different.The type <strong>of</strong> vapor barrier required and construction style <strong>of</strong> the build<strong>in</strong>gare the variables that have the greatest impacts on cost. For example,spray-applied asphalt latex vapor barriers, which are extremely effective,can be eight times the per square foot cost <strong>of</strong> 10 mil polyethylene.However, polyethylene may not be an effective option for some COCs.The soil variables to consider are the concentrations <strong>of</strong> the COCs, thepermeability <strong>of</strong> the soil and the potential for the contam<strong>in</strong>ant plume tomove toward the build<strong>in</strong>g after construction. The primary constructionvariable is the area <strong>of</strong> the open foundation, s<strong>in</strong>ce smaller segmentedfoundation areas and frequent utility penetrations will drive up thelabor cost <strong>of</strong> seal<strong>in</strong>g the vapor barrier. Also, the type <strong>of</strong> riser pipe usedon the <strong>in</strong>terior <strong>of</strong> the build<strong>in</strong>g affects cost. PVC riser pipes are moreeconomical; however, metal riser pipes may be required to meetsmoke <strong>in</strong>dex and flame spread requirements. There are greater costsassociated with pip<strong>in</strong>g through a multistory build<strong>in</strong>g when compared toa s<strong>in</strong>gle story build<strong>in</strong>g. Whether the system will be active or passive isanother cost variable. The more gas tight a vapor barrier is, the greaterthe energy sav<strong>in</strong>gs and the lower the long-term operational cost. It isbest to plan out each component with a mitigation expert, select thematerials and vent<strong>in</strong>g options, then calculate the costs.Case Study for Jo<strong>in</strong>t ExpeditionaryBase Little CreekThis case study describes a VI mitigation system <strong>in</strong>stalled at Jo<strong>in</strong>tExpeditionary Base (JEB) Little Creek, Virg<strong>in</strong>ia dur<strong>in</strong>g construction <strong>of</strong> itsnew Commissary (Build<strong>in</strong>g 3445). The Commissary is a supermarketstylebuild<strong>in</strong>g with approximately 150,000 to 200,000 ft 2 <strong>of</strong> floor space.The VI mitigation system <strong>in</strong>cludes both a passive soil vent<strong>in</strong>g systemand a spray-applied elastomeric urethane vapor barrier.BackgroundSite 12 is the location <strong>of</strong> the former Navy Exchange laundry/dryclean<strong>in</strong>g facility (Build<strong>in</strong>g 3323), which was demolished <strong>in</strong> 1987. Thesite is situated <strong>in</strong> the eastern portion <strong>of</strong> JEB Little Creek just south <strong>of</strong>the new Commissary (Figure 14). In the 1970s, dry clean<strong>in</strong>g wastes,<strong>in</strong>clud<strong>in</strong>g PCE sludges, were discharged from Build<strong>in</strong>g 3323 to thestorm sewer. Environmental <strong>in</strong>vestigations <strong>of</strong> Site 12 <strong>in</strong>dicated thatthe groundwater conta<strong>in</strong>ed VOCs <strong>in</strong>clud<strong>in</strong>g PCE and its breakdownproducts; TCE, cis-1,2-dichloroethene (cis-1,2-DCE), and v<strong>in</strong>ylchloride. The highest concentrations <strong>of</strong> VOCs were present beneaththe planned park<strong>in</strong>g lot next to the location <strong>of</strong> the new Commissary,although the plume did not extend beneath the Commissary itself(Figure 15). Because <strong>of</strong> this close proximity to the plume, it wasdecided that a VI mitigation system should be <strong>in</strong>stalled dur<strong>in</strong>gconstruction <strong>of</strong> the new Commissary as a precautionary measure.Figure 14. Location <strong>of</strong> Site 12 on JEB Little Creek.6
Figure 15. Arial photo <strong>of</strong> Build<strong>in</strong>g 3445 adjacent to Site 12 groundwater plume.<strong>Mitigation</strong> SystemThe VI mitigation system <strong>in</strong>cluded a passive subsurface vent<strong>in</strong>gsystem <strong>in</strong>stalled under the floor <strong>of</strong> the new Commissary todepressurize the subsurface and prevent the <strong>in</strong>trusion <strong>of</strong> VOCvapors <strong>in</strong>to the build<strong>in</strong>g. The vent<strong>in</strong>g system <strong>in</strong>stalled beneath theCommissary consists <strong>of</strong> five rows <strong>of</strong> 4-<strong>in</strong>ch perforated PVC pip<strong>in</strong>grunn<strong>in</strong>g north-south at 60-ft <strong>in</strong>tervals. The pip<strong>in</strong>g was placed <strong>in</strong> alayer <strong>of</strong> gravel (#57 stone) and surrounded by filter fabric. The pip<strong>in</strong>gconnects to three riser pipes, which extend through the ro<strong>of</strong> and aretopped with w<strong>in</strong>d-driven turb<strong>in</strong>es to create a slight negative pressure<strong>in</strong> the vent system (Figure 16). A spray-on elastomeric urethanevapor barrier was applied above the soil gas vent<strong>in</strong>g layer before thebuild<strong>in</strong>g’s concrete slab was poured. The slab is approximately 8<strong>in</strong>ches thick. Additionally, all new sewer manholes were sealed withwaterpro<strong>of</strong><strong>in</strong>g, and any exist<strong>in</strong>g sanitary sewer l<strong>in</strong>es that were to beabandoned were grouted <strong>in</strong> place.In addition to the mitigation system <strong>in</strong> the Commissary, groundwaterremediation has been implemented to treat the source and reduce theextent <strong>of</strong> the groundwater plume beneath the adjacent park<strong>in</strong>g lot. Theselected remedial action was enhanced reductive dechlor<strong>in</strong>ation us<strong>in</strong>g<strong>in</strong>jection <strong>of</strong> a trademarked emulsified oil substrate along with land usecontrols and groundwater monitor<strong>in</strong>g.Figure 16. Ro<strong>of</strong> vents fitted with w<strong>in</strong>d turb<strong>in</strong>es provide slight depressurization <strong>of</strong> the subslabarea and prevent the buildup <strong>of</strong> contam<strong>in</strong>ants beneath the build<strong>in</strong>g.In the Commissary’s VI mitigation system, the vapor barrier is thepr<strong>in</strong>cipal component for prevent<strong>in</strong>g VI. Its purpose is to prevent thediffusion <strong>of</strong> soil gas and associated contam<strong>in</strong>ants <strong>in</strong>to the build<strong>in</strong>g. Thepassive vent<strong>in</strong>g system serves as augmentation for the vapor barrier,rather than as the primary mitigation measure. This passive system issuitable for a site such as Site 12 where the plume is not immediatelybeneath the build<strong>in</strong>g and is not caus<strong>in</strong>g a significant threat to thebuild<strong>in</strong>g occupants and where remedial action is underway to furtherreduce the potential risk to occupants <strong>in</strong> the future. In situations wherethere are high VOC concentrations below the build<strong>in</strong>g and humanhealth risks are predicted to be significant, an active system such as anSSD with blowers would most likely be required.Post-<strong>Mitigation</strong> InspectionA site <strong>in</strong>spection <strong>of</strong> the VI mitigation system at the Commissary wasconducted several years after <strong>in</strong>stallation. This <strong>in</strong>spection found thatthe concrete slab was competent with no apparent penetrations thatcould be conduits for <strong>in</strong>trusion <strong>of</strong> subsurface vapor. The ro<strong>of</strong>top w<strong>in</strong>dturb<strong>in</strong>es exhibited some corrosion and would sp<strong>in</strong> <strong>in</strong>termittently <strong>in</strong> aw<strong>in</strong>d <strong>of</strong> about 10 mph, rather than sp<strong>in</strong>n<strong>in</strong>g freely. Ma<strong>in</strong>tenance suchas lubricat<strong>in</strong>g the shaft and bear<strong>in</strong>gs <strong>of</strong> the turb<strong>in</strong>es or, if necessary,replacement with alum<strong>in</strong>um turb<strong>in</strong>es would improve the functionality<strong>of</strong> the vent<strong>in</strong>g system. However, <strong>in</strong> the future, if groundwater sampl<strong>in</strong>g<strong>in</strong>dicates that the remedial action is effective <strong>in</strong> reduc<strong>in</strong>g the VOCcontam<strong>in</strong>ants, these <strong>in</strong>spections and ma<strong>in</strong>tenance may no longer benecessary for protection <strong>of</strong> human health.7
Additional <strong>in</strong>formation on VI mitigation for new construction can be found <strong>in</strong> thefollow<strong>in</strong>g sources:ResourcesInterstate Technology and Regulatory Council (ITRC). 2007. <strong>Vapor</strong> <strong>Intrusion</strong>Pathway: A Practical Guidel<strong>in</strong>e. http://www.itrcweb.org/Documents/VI-1.pdfCalifornia Department <strong>of</strong> Toxic Substances Control. 2009. <strong>Vapor</strong> <strong>Intrusion</strong><strong>Mitigation</strong> Advisory.http://www.dtsc.ca.gov/sitecleanup/upload/VI_<strong>Mitigation</strong>_Advisory_Apr09.pdfU.S. Environmental Protection Agency. 2008. Eng<strong>in</strong>eer<strong>in</strong>g Issue: Indoor Air<strong>Vapor</strong> <strong>Intrusion</strong> <strong>Mitigation</strong> Approaches. EPA/600/R-08-115.http://www.clu-<strong>in</strong>.org/download/char/600r08115.pdfPhotos and draw<strong>in</strong>gs throughout provided courtesy <strong>of</strong> Clean <strong>Vapor</strong>, LLC, CETCO, and CH2M Hill.For the most current <strong>in</strong>formation, please contact the NAVFAC Alternative Restoration Technology Teamor e-mail the NAVFAC Eng<strong>in</strong>eer<strong>in</strong>g Service Center at PRTH_NFESCT2@navy.mil.8




