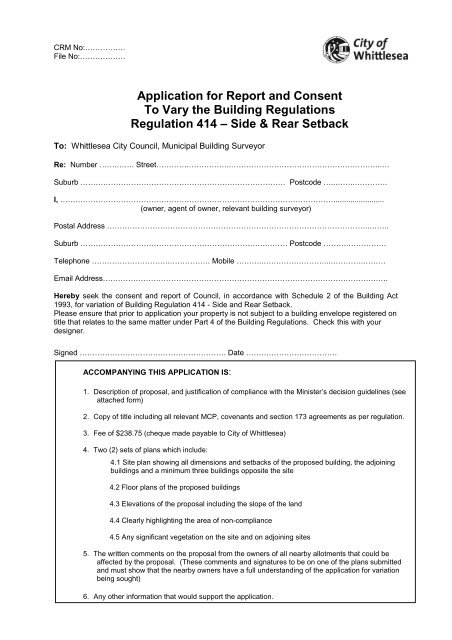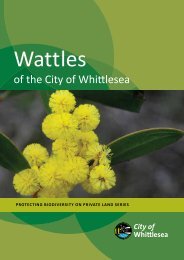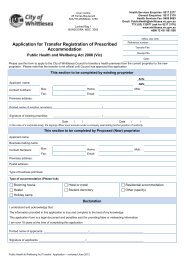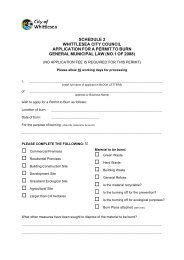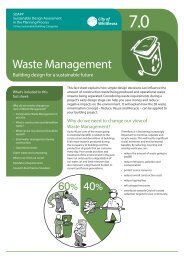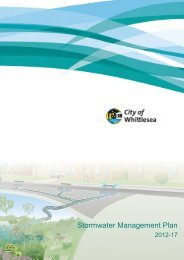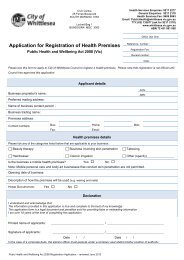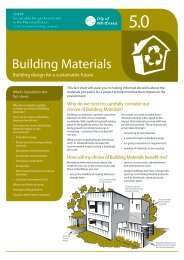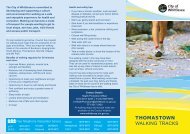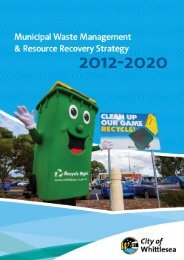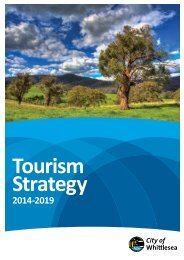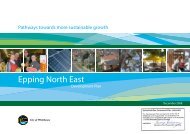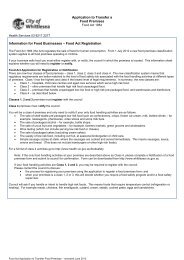Side and rear setbacks - City of Whittlesea
Side and rear setbacks - City of Whittlesea
Side and rear setbacks - City of Whittlesea
You also want an ePaper? Increase the reach of your titles
YUMPU automatically turns print PDFs into web optimized ePapers that Google loves.
CRM No:…………….File No:………………Application for Report <strong>and</strong> ConsentTo Vary the Building RegulationsRegulation 414 – <strong>Side</strong> & Rear SetbackTo: <strong>Whittlesea</strong> <strong>City</strong> Council, Municipal Building SurveyorRe: Number …….……. Street………….……………..…………………………………………………..….Suburb ……………………………………………………………………… Postcode …..……..………….I, ………………………………………………………………………………………………........................(owner, agent <strong>of</strong> owner, relevant building surveyor)Postal Address …………………………………………………………………………………………..……..Suburb ……………………………………………………………….……… Postcode ……….……………Telephone ………………………….……………. Mobile ………..……………………...………….………Email Address……………………………………………………………………………………………….….Hereby seek the consent <strong>and</strong> report <strong>of</strong> Council, in accordance with Schedule 2 <strong>of</strong> the Building Act1993, for variation <strong>of</strong> Building Regulation 414 - <strong>Side</strong> <strong>and</strong> Rear Setback.Please ensure that prior to application your property is not subject to a building envelope registered ontitle that relates to the same matter under Part 4 <strong>of</strong> the Building Regulations. Check this with yourdesigner.Signed …………………………………………………. Date ………………………………ACCOMPANYING THIS APPLICATION IS:1. Description <strong>of</strong> proposal, <strong>and</strong> justification <strong>of</strong> compliance with the Minister’s decision guidelines (seeattached form)2. Copy <strong>of</strong> title including all relevant MCP, covenants <strong>and</strong> section 173 agreements as per regulation.3. Fee <strong>of</strong> $238.75 (cheque made payable to <strong>City</strong> <strong>of</strong> <strong>Whittlesea</strong>)4. Two (2) sets <strong>of</strong> plans which include:4.1 Site plan showing all dimensions <strong>and</strong> <strong>setbacks</strong> <strong>of</strong> the proposed building, the adjoiningbuildings <strong>and</strong> a minimum three buildings opposite the site4.2 Floor plans <strong>of</strong> the proposed buildings4.3 Elevations <strong>of</strong> the proposal including the slope <strong>of</strong> the l<strong>and</strong>4.4 Clearly highlighting the area <strong>of</strong> non-compliance4.5 Any significant vegetation on the site <strong>and</strong> on adjoining sites5. The written comments on the proposal from the owners <strong>of</strong> all nearby allotments that could beaffected by the proposal. (These comments <strong>and</strong> signatures to be on one <strong>of</strong> the plans submitted<strong>and</strong> must show that the nearby owners have a full underst<strong>and</strong>ing <strong>of</strong> the application for variationbeing sought)6. Any other information that would support the application.
DESCRIPTION OF PROPOSAL AND REASONS FOR APPLICATION……………………………………………………………………………………………………………………………………………………………………………………………………………………………………………………………………………………………………………………………………………………………………………………………………………………………………………………………………………………………………………………………………………………………………………………………………………………………………………………………………………………………………………………………………………………………………………………………………………………………………………………………………………………………………………………………………………………………………………………………………………………………………………………………………………………………………………………………………………………………………………………………………………………………………………………………………………………………………………………………………………………………………………………………………………………………………………………………………………………………………………………………………………………………………………………………………………………………………………………………………………………………………………………………………………………………………………………………………………………………………………………………………………………………………………………………………………………………………………………………………………………………………………………………………………………………………………………………………………………………………………………………………………………………………………………………………………………………………………………………………………………………………………………………………………………………………………………………………………………Updated: 1 July 2013
ASSESSMENT CRITERIA Regulation 414 – <strong>Side</strong> & Rear SetbacksThe Minister for Planning (in his Minister's Guideline: MG/12. June 2005) has set out the objective<strong>and</strong> decision guidelines that Council must have regard to when considering varying a design <strong>and</strong> sitingst<strong>and</strong>ard.Note:If any matter set out in the guideline is not met, then Council must refuse consent.To assist Council in determining if the objective <strong>and</strong> decision guidelines have been met, pleasedescribe how your application meets the following appropriate assessment criteria.Objective:To ensure that the height <strong>and</strong> setback <strong>of</strong> a building from a boundary respectsthe existing or preferred character <strong>and</strong> limits the impact on the amenity <strong>of</strong>existing dwellings.Decision Guidelines:Comment:Decision Guidelines:Comment:Decision Guidelines:Comment:Decision Guidelines:Comment:(a) the setback will be more appropriate taking into account the prevailingsetback <strong>of</strong> existing building on nearby allotments; or…………………….………………………………………………...………………………………………………………………..……..………………………………………………………………...…….……………………………………………………………….……………………………………………..………………………………..(b) the setback will be more appropriate taking into account the preferredcharacter <strong>of</strong> the area, where it has been identified in the relevantplanning scheme; or…………………….………………………………………………...………………………………………………………………..……..………………………………………………………………...…….…………………………………………………………….………………………………………………..………………………………..(c) the slope <strong>of</strong> the allotment <strong>and</strong> or existing retaining walls or fencesreduce the effective height <strong>of</strong> the building; or…………………….………………………………………………...………………………………………………………………..……..………………………………………………………………...…….………………………………………………………….…………………………………………………..………………………………..(d) the building abuts a side or <strong>rear</strong> lane; or…………………….………………………………………………...………………………………………………………………..……..………………………………………………………………...…….………………………………………………………….……………………………………………………………………….……………Updated: 1 July 2013
Decision Guidelines: (e) the building is opposite an existing wall built to or within 150mm <strong>of</strong> theboundary; orComment:…………………….………………………………………………...………………………………………………………………..……..………………………………………………………………...…….……………………………………………………………….………………………………………………………………….……………Decision Guidelines: (f) the setback will not result in a significant impact on the amenity <strong>of</strong> thesecluded private open space <strong>and</strong> habitable room windows <strong>of</strong> existingdwelling son nearby allotments; <strong>and</strong>Comment:Decision Guidelines:Comment:Decision Guidelines:Comment:…………………….………………………………………………...………………………………………………………………..……..………………………………………………………………...…….…………………………………………………………….………………………………………………..………………………………..(g) the setback is consistent with a building envelope that has beenapproved under a planning scheme or planning permit <strong>and</strong>/or includedin an agreement under Section 173 <strong>of</strong> the Planning <strong>and</strong> EnvironmentAct 1987; <strong>and</strong>…………………….………………………………………………...………………………………………………………………..……..………………………………………………………………...…….……………………………………………………………….……………………………………………..………………………………..(h) the setback will not result in a disruption <strong>of</strong> the streetscape; <strong>and</strong>…………………….………………………………………………...………………………………………………………………..……..………………………………………………………………...…….…………………………………………………………….………………………………………………………………………….………Decision Guidelines: (i) the setback is consistent with any relevant neighbourhood characterobjective, policy or statement set out in the relevant planning scheme.Comment:…………………….………………………………………………...………………………………………………………………..……..………………………………………………………………...…….………………………………………………………………….……The personal information requested on this form is being collected by Council for assessment <strong>of</strong> your applicationfor a consent <strong>and</strong> report pursuant to Building Regulation 414(6). The personal information will be used solely byCouncil for this primary purpose or directly related purposes. The applicant underst<strong>and</strong>s that the personalinformation provided is for the assessment <strong>of</strong> the consent <strong>and</strong> report application <strong>and</strong> that he/she may apply toCouncil for access to <strong>and</strong>/or amendment <strong>of</strong> the information. Requests for access <strong>and</strong>/or correction should bemade to Councils privacy <strong>of</strong>ficer.Updated: 1 July 2013


