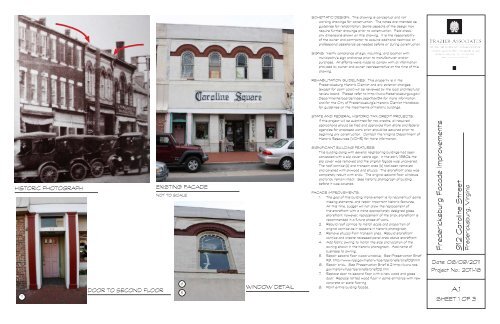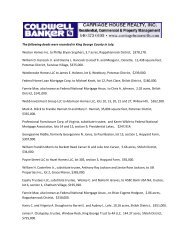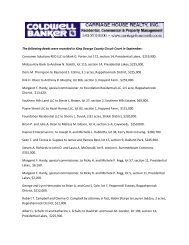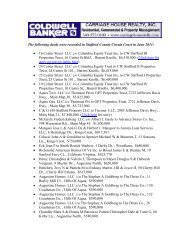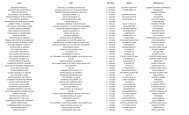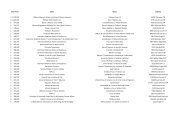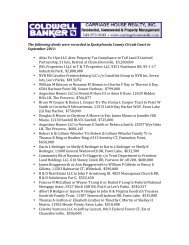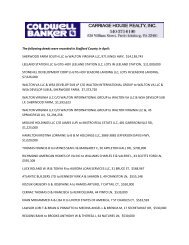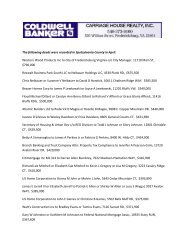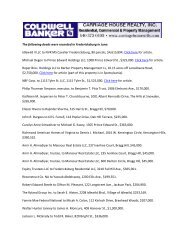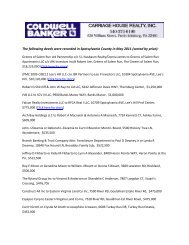912 Caroline St.
912 Caroline St.
912 Caroline St.
Create successful ePaper yourself
Turn your PDF publications into a flip-book with our unique Google optimized e-Paper software.
SCHEMATIC DESIGN: This drawing is conceptual and notworking drawings for construction. The notes are intended asguidelines for rehabilitation. Some aspects of the design mayrequire further drawings prior to construction. Field checkany dimensions shown on this drawing. It is the responsibilityof the owner and contractor to acquire additional technical orprofessional assistance as needed before or during construction.SIGNS: Verify compliance of sign, mounting, and location withmunicipality’s sign ordinance prior to manufacturer and/orpurchase. All efforts were made to comply with all informationprovided by owner and owner representative at the time of thisdrawing.REHABILITATION GUIDELINES: This property is in theFredericksburg Historic District and any exterior changes(except for paint color) will be reviewed by the local architecturalreview board. Please refer to http://www.fredericksburgva.gov/Departments/boards/index.aspx?id=134 for more informationand for the City of Fredericksburg’s Historic District Handbookfor guidelines on the treatments of historic buildings.Historic Photograph7Door to second FloorExisting FacadENot to Scale65Window DetailSTATE AND FEDERAL HISTORIC TAX CREDIT PROJECTS:If this project will be submitted for tax credits, all requiredapplications should be filed and approvals from state and federalagencies for proposed work prior should be secured prior tobeginning any construction. Contact the Virginia Department ofHistoric Resources (VDHR) for more information.Significant Building Features:This building along with several neighboring buildings had beenconcealed with a slip cover years ago. In the early 1980s theslip cover was removed and the original façade was uncovered.The roof cornice (a) and transom area (b) had been removedand covered with plywood and stucco. The storefront area wascompletely rebuilt with brick. The original second floor windowsand brick remain intact. See historic photograph of buildingbefore it was covered.Facade Improvements:1. The goal of this building improvement is to reconstruct somemissing elements, and repair important historic features.At this time, budget will not allow the replacement ofthe storefront with a more appropriately designed glassstorefront; however, replacement of the brick storefront isrecommended in a future phase of work.2. Rebuild roof cornice to match scale and proportion oforiginal cornice as it appears in historic photograph.3. Remove stucco from transom area. Rebuild storefrontcornice and create recessed panel area above storefront.4. Add fabric awning to match the size and location of theawning shown in the historic photograph. Add name ofbusiness to awning.5. Repair second floor wood windows. See Preservation Brief#9. http://www.nps.gov/history/hps/tps/briefs/brief09.htm6. Repair brick. See Preservation Brief # 2 http://www.nps.gov/history/hps/tps/briefs/brief02.htm7. Replace door to second floor with a new wood and glassdoor. Replace rotted wood floor in same entrance with newconcrete or slate flooring8. Paint entire building facade.Fredericksburg Facade Improvements<strong>912</strong> <strong>Caroline</strong> <strong>St</strong>reetFredericksburg, VirginiaDate: 06/09/2011Project No.: 2011-16A.1SHEET 1 OF 3
2SCHEMATIC DESIGN: This drawing is conceptual and notworking drawings for construction. The notes are intended asguidelines for rehabilitation. Some aspects of the design mayrequire further drawings prior to construction. Field checkany dimensions shown on this drawing. It is the responsibilityof the owner and contractor to acquire additional technical orprofessional assistance as needed before or during construction.8SIGNS: Verify compliance of sign, mounting, and location withmunicipality’s sign ordinance prior to manufacturer and/orpurchase. All efforts were made to comply with all informationprovided by owner and owner representative at the time of thisdrawing.731546REHABILITATION GUIDELINES: This property is in theFredericksburg Historic District and any exterior changes(except for paint color) will be reviewed by the local architecturalreview board. Please refer to http://www.fredericksburgva.gov/Departments/boards/index.aspx?id=134 for more informationand for the City of Fredericksburg’s Historic District Handbookfor guidelines on the treatments of historic buildings.STATE AND FEDERAL HISTORIC TAX CREDIT PROJECTS:If this project will be submitted for tax credits, all requiredapplications should be filed and approvals from state and federalagencies for proposed work prior should be secured prior tobeginning any construction. Contact the Virginia Department ofHistoric Resources (VDHR) for more information.Significant Building Features:This building along with several neighboring buildings had beenconcealed with a slip cover years ago. In the early 1980s theslip cover was removed and the original façade was uncovered.The roof cornice (a) and transom area (b) had been removedand covered with plywood and stucco. The storefront area wascompletely rebuilt with brick. The original second floor windowsand brick remain intact. See historic photograph of buildingbefore it was covered.Facade Improvements:1. The goal of this building improvement is to reconstruct somemissing elements, and repair important historic features.At this time, budget will not allow the replacement ofthe storefront with a more appropriately designed glassstorefront; however, replacement of the brick storefront isrecommended in a future phase of work.2. Rebuild roof cornice to match scale and proportion oforiginal cornice as it appears in historic photograph.3. Remove stucco from transom area. Rebuild storefrontcornice and create recessed panel area above storefront.4. Add fabric awning to match the size and location of theawning shown in the historic photograph. Add name ofbusiness to awning.5. Repair second floor wood windows. See Preservation Brief#9. http://www.nps.gov/history/hps/tps/briefs/brief09.htm6. Repair brick. See Preservation Brief # 2 http://www.nps.gov/history/hps/tps/briefs/brief02.htm7. Replace door to second floor with a new wood and glassdoor. Replace rotted wood floor in same entrance with newconcrete or slate flooring8. Paint entire building facade.Fredericksburg Facade Improvements<strong>912</strong> <strong>Caroline</strong> <strong>St</strong>reetFredericksburg, VirginiaDate: 06/09/2011Project No.: 2011-16A.21FRONT FacadeNot to ScaleSHEET 2 OF 3
COLOR & MATERIALS CHART2P2Paint Colors: Benjamin Moore orequivalent; see manufacturer’s paintchips for more exact color match.2P22P38P1P1: #HC-24 - Pittsfield Buff8P48P6P2 #HC-125 Cushing GreenP3: #HC-23 Yorkshire Tan5P4337P2P3P5888P2P1P3P4: #HC-27 - Monterey WhiteP5: #AC-3 Texas LeatherP6 Unpainted BrickAwning: Sunbrella#4972 Lankford WillowFredericksburg Facade Improvements<strong>912</strong> <strong>Caroline</strong> <strong>St</strong>reetFredericksburg, Virginia1Existing Southwest FacadeNot to ScaleDate: 06/09/2011Project No.: 2011-1618P5A.31FRONT FacadeNot to ScaleSHEET 3 OF 3


