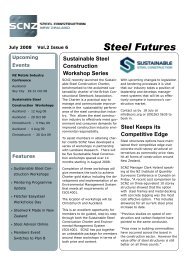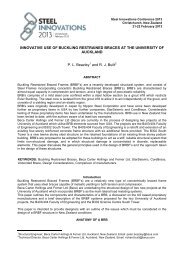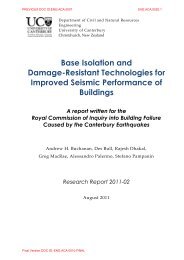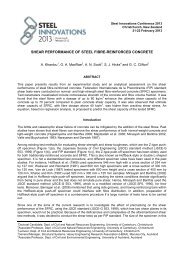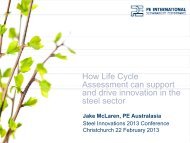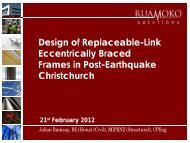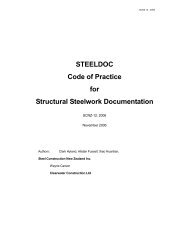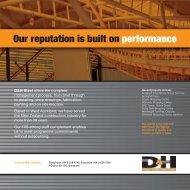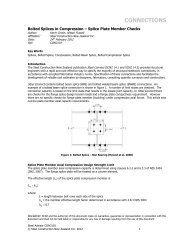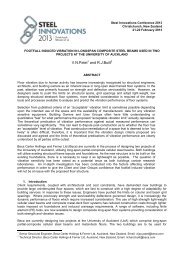Environmental Impacts of Multi-Storey Buildings Using Different ...
Environmental Impacts of Multi-Storey Buildings Using Different ...
Environmental Impacts of Multi-Storey Buildings Using Different ...
Create successful ePaper yourself
Turn your PDF publications into a flip-book with our unique Google optimized e-Paper software.
- 44 -5.2.3 <strong>Buildings</strong>’ Thermal Envelope DescriptionsTable 5.3 shows the different construction <strong>of</strong> the <strong>of</strong>fice area envelope walls, including wallthickness, R/values (heat loss) and the percentage <strong>of</strong> the section <strong>of</strong> each wall configurationtype within the total wall for each <strong>of</strong> the walls involved in the envelope <strong>of</strong> the main body <strong>of</strong><strong>of</strong>fices, for each <strong>of</strong> the Concrete, Steel, Timber and TimberPlus buildings. This informationis <strong>of</strong> importance because only the <strong>of</strong>fice areas use HVAC (mixed with natural ventilation), sothere is significant energy consumption required to keep a comfortable range <strong>of</strong> temperatureinside those areas, with heat losses through walls having a particularly large impact.As seen in Table 5.3, a significant difference between the Concrete building (with highthermal mass) and the three other buildings (with lower thermal mass) - Steel, Timber andTimberPlus - is that the Concrete building has a much thicker wall in the east and westfacades (Thermomass) than the east or west facades <strong>of</strong> the Steel, Timber or TimberPlusbuildings. Despite this much greater thickness, the R/Values are lower for the Concretebuilding than for the Steel, Timber and TimberPlus buildings. The wall description in all fourbuildings is segregated into cavity walls and structural walls.All light weight envelope walls in the Steel, Timber and TimberPlus buildings, including thesouth façade internal wall <strong>of</strong> the Concrete building, have 90 mm thick fibre-glass insulation.There was no variation in the thickness <strong>of</strong> insulation between any buildings, so the finalR/value differences between light weight walls is due to the influence <strong>of</strong> different linings,claddings and air cavity thicknesses. The TimberPlus building normally has higher R/valuesthan the Timber building, due to timber external claddings and interior linings.Table 5.3 is a summary <strong>of</strong> detailed wall specifications. Total R/Values were calculated by theDesignBuilder s<strong>of</strong>tware used for simulations.When looking at light weight walls in any <strong>of</strong> the four buildings, the cavity is the section <strong>of</strong> thewall that contains insulation between the internal linings and the external air cavity under thecladding, and the structure is the section <strong>of</strong> the wall that contains the studs and nogs(blocking) all added together, acting as a thermal bridge. In the case <strong>of</strong> the Steel building, thepart <strong>of</strong> the wall structure acting as a thermal bridge is only the web <strong>of</strong> the cold-rolled steelchannel used as studs. On the other hand, in a timber frame wall, the area acting as a thermalbridge is the complete timber stud width. Nevertheless, thermal conductivity is much higherin steel (45.3 W/mK) than in timber (0.11 W/mK) so the incidence <strong>of</strong> the small portion <strong>of</strong>steel in a steel framed wall is as significant as a much larger portion <strong>of</strong> wood in a timberframed wall (ASHRAE American Society <strong>of</strong> Heating, 2005).Because <strong>of</strong> the high thermal conductivity <strong>of</strong> steel, the main structural system <strong>of</strong> the steelbuilding was left inside the <strong>of</strong>fices and not within envelope walls so it doesn’t drasticallyincrease the heat losses. On the other hand, in the Concrete, Timber and TimberPlusbuildings, the structural systems are rather similar and the shear walls are part <strong>of</strong> the structuralsystem. This means that in the east and west facades, the structural walls are part <strong>of</strong> theenvelope walls, somewhat decreasing the total R/Value. In the Concrete building, there is alayer <strong>of</strong> extruded polystyrene in the core <strong>of</strong> the structural walls but in the Timber andTimberPlus buildings no extra insulation has been added to the shear walls. The influence <strong>of</strong>structural components on the thermal envelope is the main reason why all four buildingscannot have exactly the same R/Value, even when the same insulation is used.



