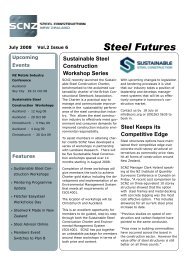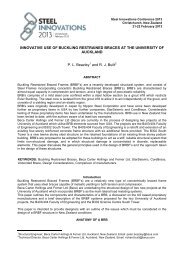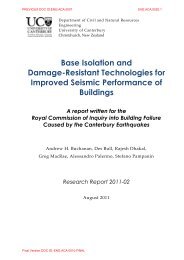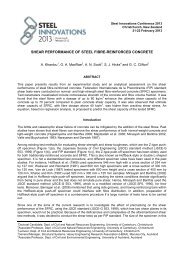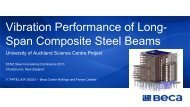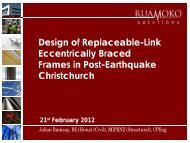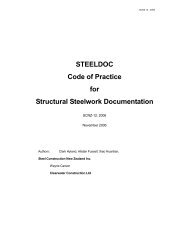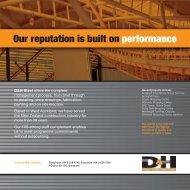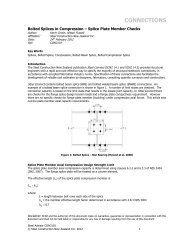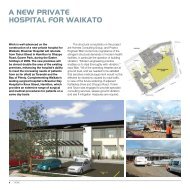Environmental Impacts of Multi-Storey Buildings Using Different ...
Environmental Impacts of Multi-Storey Buildings Using Different ...
Environmental Impacts of Multi-Storey Buildings Using Different ...
You also want an ePaper? Increase the reach of your titles
YUMPU automatically turns print PDFs into web optimized ePapers that Google loves.
- 43 -Table 5.1: Simulation inputs valuesData Value Unit SourceMetabolic Rate 0.9 Met Ashrae comfort toolOccupancy 0.1 People/m 2 NZS:4243Plug Load (Office Equipment) 8 W/m 2 NZS:4243Heating set point 22 Celsius E CubeNatural ventilation 24 Celsius E CubeCooling set point 26 Celsius E CubeMin. fresh air 8 l/s - person NZS:1330Lifts 4 kWh/m 2 NZGBCInfiltration 0.25 ACH* NZGBCDHW 4 kWh/m 2 NZGBCLighting 400 Lux AS/NZS 1680.1:2006Lighting power density 13.6 W/m 2 DesignBuilderDuring the design process, changes to improve performance were mostly related to variation<strong>of</strong> thermal mass and the improvement <strong>of</strong> the thermal envelope and for example by addinginsulation to the ro<strong>of</strong> slab.5.2.2 Floor Areas for SimulationThe analysis <strong>of</strong> the results <strong>of</strong> this research used the net usable area. The ventilation systemoccupies a large area <strong>of</strong> space within the building; the large vertical void areas used aschimneys connected to a plant room on the ro<strong>of</strong> were taken out <strong>of</strong> the gross floor area for thecalculation <strong>of</strong> the net usable area.Table 5.2 shows the initial gross floor area (calculated inside the envelope walls), thensegregated in floor area allocated to the ventilation chimneys and plant room, <strong>of</strong>fices andcorridors floor area. Finally, Table 5.2 shows the net usable area which was calculated addingthe <strong>of</strong>fice floor area plus corridors floor area.Table 5.2: Calculation <strong>of</strong> the Net Usable Area for the analysis <strong>of</strong> resultsGross floor area 4,247 m 2Chimneys and plant room 711 m 2Offices 2,745 m 2Corridors 792 m 2Net usable area (Offices + Corridors): 3,536 m 2Initially, the net usable area was used for the calculation <strong>of</strong> the operating energy consumptionintensity per square metre. Subsequently, in order to have a single result for life-cycle energyconsumption per square metre, the initial and recurrent embodied energy were subdividedalso for net usable area. All results with reference to the intensity <strong>of</strong> energy per square meterare presented in net usable area.



