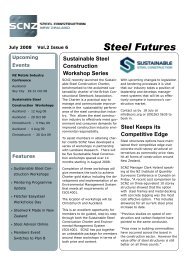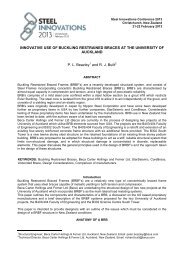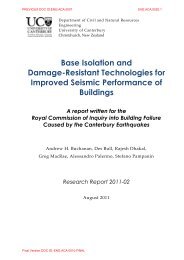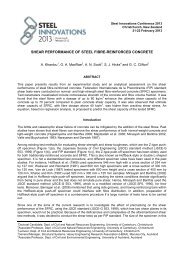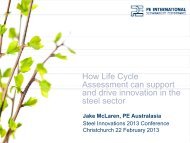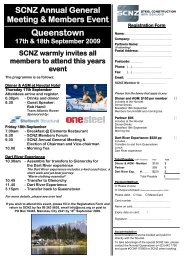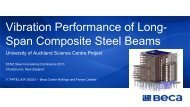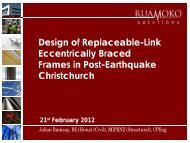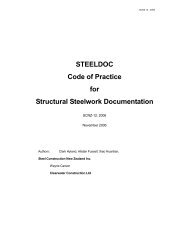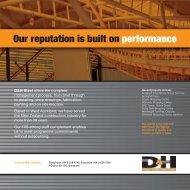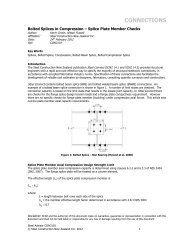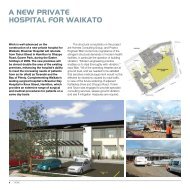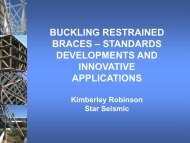Environmental Impacts of Multi-Storey Buildings Using Different ...
Environmental Impacts of Multi-Storey Buildings Using Different ...
Environmental Impacts of Multi-Storey Buildings Using Different ...
You also want an ePaper? Increase the reach of your titles
YUMPU automatically turns print PDFs into web optimized ePapers that Google loves.
- 36 -In the TimberPlus building all aluminium windows frames were replaced by timber (CanadianWestern Red Cedar) frames and composite aluminium-cedar frames in the case <strong>of</strong> the openingwindows. Timber louvres in the north facade are another important replacement with theoriginal aluminium louvres replaced by cedar louvres supported in a cedar structure with steelconnections (cedar was used also for mullions and transoms and in all parallel louvres outsidethe curtain wall). Louvres outside the north façade cover the same area as in the Concrete,Steel and Timber buildings and are supported in a cedar timber structure.The light weight envelope walls in the east, west and south façade (including service areaenvelope walls) are framed in timber studs with 90 mm fibreglass insulation. These wallshave a 25 mm air cavity for ventilation built with 25 mm timber battens under Pinus radiatapine weatherboards (www.timber.net.au/flatline). Internal linings are medium densityfibreboard (MDF), painted for service and corridor areas and solid finger jointed timberboards inside the <strong>of</strong>fices. The partitions between the main <strong>of</strong>fices are solid timber walls made<strong>of</strong> five solid timber layers <strong>of</strong> Pinus radiata with a final thickness <strong>of</strong> 105 mm. MDF panelswith a decorative hardwood veneer are used for ceilings in all <strong>of</strong>fice areas.Figure 4.10: TimberPlus building, North-east and South-west perspective views.Figure 4.11 shows an interior view <strong>of</strong> the two different types <strong>of</strong> finish materials used in the<strong>of</strong>fice buildings. The top image represents the very common type <strong>of</strong> <strong>of</strong>fice interior finishesused in the Concrete, Steel and Timber buildings. The bottom image shows the internal view<strong>of</strong> an <strong>of</strong>fice in the TimberPlus building. Carpet was applied to both types <strong>of</strong> finishes but canbe potentially replaced by timber flooring (Parquet) in the TimberPlus building. Theseimages graphically demonstrate ‘common practice’ finishes and the variation <strong>of</strong> this usingtimber in the case <strong>of</strong> the TimberPlus lower image.Figure 4.11: ‘Common finishes’ <strong>of</strong> the concrete, steel and timber buildings, compared with the internalfinishes <strong>of</strong> the TimberPlus building.



