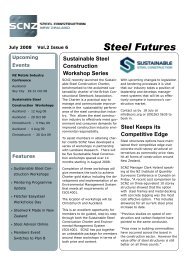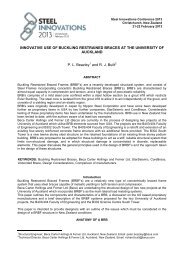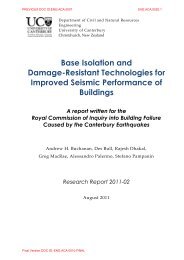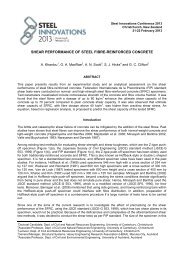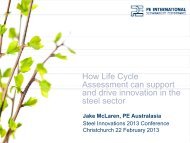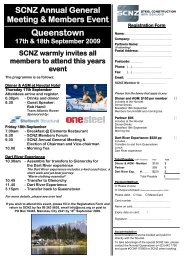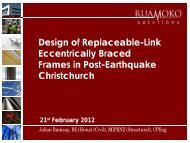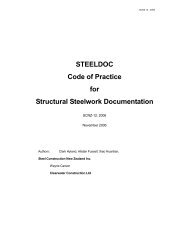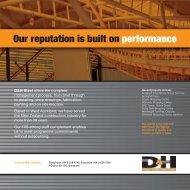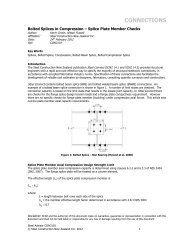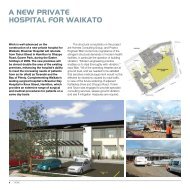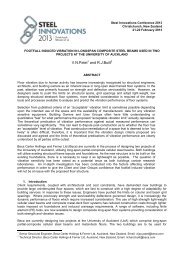Environmental Impacts of Multi-Storey Buildings Using Different ...
Environmental Impacts of Multi-Storey Buildings Using Different ...
Environmental Impacts of Multi-Storey Buildings Using Different ...
Create successful ePaper yourself
Turn your PDF publications into a flip-book with our unique Google optimized e-Paper software.
- 35 -4.3.5.2 Floor and Ro<strong>of</strong>The structural system which supports the flooring has been altered slightly from that <strong>of</strong> theConcrete building, in order to reduce the maximum span from 12 metres to 9 metres, asshown in Figure 4.8. The upper floors and the ro<strong>of</strong> slabs are timber-concrete composite slabsbuilt using prefabricated structural LVL and plywood decking supported on four internalstructural timber (LVL) gravity beams and the end walls. The plywood decking supports a 60mm thick reinforced concrete composite topping, fixed to the LVL joists by notches andembedded coach screws. The ro<strong>of</strong> slab contains a 75 mm thick fibreglass layer.4.3.5.3 Envelope WallsThe solid, structural LVL envelope walls are designed as coupled rocking walls. They arelocated within the east and west envelope walls, so must be considered as potential thermalbridges. The envelope walls (structural walls or light weight walls) have a 25 mm air cavityfor ventilation under the exterior cladding sheet.4.3.5.4 Internal PartitionsThe light weight envelope walls and the internal partitions are framed in timber studs with 90mm fibreglass insulation and gypsum board internal linings.4.3.5.5 Timber Building FinishesFigure 4.9 shows the north-east and south-west façade perspective view <strong>of</strong> the Timberbuilding. The north and south curtain walls, external louvres in north façade, ro<strong>of</strong> and plantroom claddings and windows in the east and west façade are the same as in the Concrete andSteel buildings.Figure 4.9: Timber building, North-east and South-west perspective views.The light weight envelope walls in the east, west and south façades (including service areaenvelope walls) are framed in timber studs with 90 mm fibreglass insulation. These wallshave a 25 mm air cavity for ventilation built with 25 mm timber battens under fibre cementsheets used as external cladding. Internal finishes are timber framed walls lined with gypsumboard plasterboard. Acoustic insulation is required between partitions <strong>of</strong> the main body <strong>of</strong><strong>of</strong>fices. Generally, a plaster acoustic tiled ceiling is used in all <strong>of</strong>fice areas.4.3.5.6 TimberPlus Building FinishesIn the TimberPlus building, all possible ‘common finishes’ <strong>of</strong> the Timber building werereplaced by timber components in order to maximise the use <strong>of</strong> wood. Figure 4.10 shows thenorth-east and south-west perspective views <strong>of</strong> the TimberPlus building.



