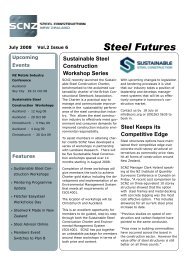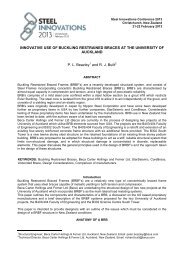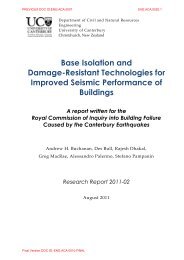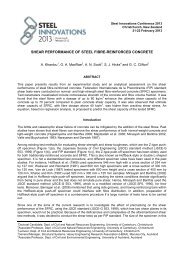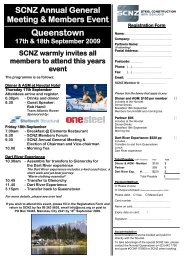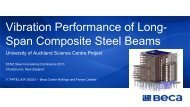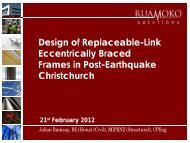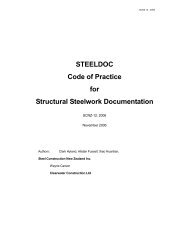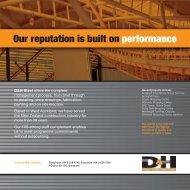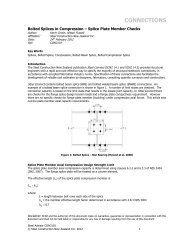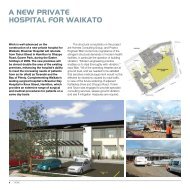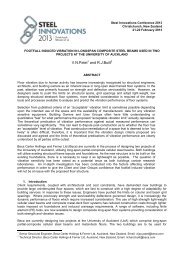Environmental Impacts of Multi-Storey Buildings Using Different ...
Environmental Impacts of Multi-Storey Buildings Using Different ...
Environmental Impacts of Multi-Storey Buildings Using Different ...
Create successful ePaper yourself
Turn your PDF publications into a flip-book with our unique Google optimized e-Paper software.
- 34 -The integrity <strong>of</strong> the steel building design has been carefully checked and scrutinized bypr<strong>of</strong>essional engineers at Holmes Consulting Group in Christchurch. A letter, included inAppendix F, summarises the design and recommends that the foundation structures beincreased in mass by 15% but otherwise confirms that the design is structurally sound andacceptable within normal NZ design standards for steel multi-storey buildings.4.3.5 Timber and TimberPlus <strong>Buildings</strong>4.3.5.1 Structural SystemThe Timber and TimberPlus buildings are constructed from a new post tensioned structuraltimber system being developed at the University <strong>of</strong> Canterbury (Buchanan, Deam,Fragiacomo, Pampanin, & Palermo, 2008; Paleremo, Pampanin, Fragiacomo, Buchanan, &Deam, 2006; Smith, Pampanin, Fragiacomo, & Buchanan, 2008).The structural timber columns, beams and shear walls are prefabricated from laminatedveneer lumber (LVL) and assembled on site with post-tensioned connections. The beams,columns and walls are fabricated from multiple layers <strong>of</strong> 63 mm LVL glued together intolarge prefabricated components. Most beams and columns are approximately 400 X 600 mmin cross section.Earthquake and wind resistance are provided by moment-resisting frames in the longitudinaldirection and cantilever shear walls in the transverse direction. The moment-resisting frameshave post-tensioned beams supported between continuous solid timber columns which are notpost-tensioned. The cantilever shear walls have vertical post-tensioning tendons and someyielding steel bars as energy dissipaters at the base.Figure 4.8 shows a structural slice through one floor <strong>of</strong> the Timber and TimberPlus building(both being the same). The columns in the north and south frames and in the centre row canbe clearly seen. The centre columns sit on the long edges <strong>of</strong> the voids. Structural shear wallsare visible in the east and west faces and also the module <strong>of</strong> the prefabricated floor system.Light-weight timber framed walls are placed between the structural shear walls. All thecolumns are located in the same position and have similar sizes to the columns in theConcrete building.Figure 4.8: Structural slice through one floor <strong>of</strong> the timber and TimberPlus building.



