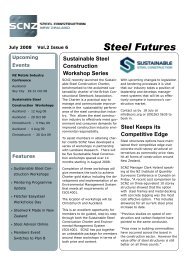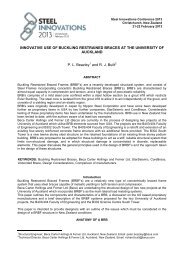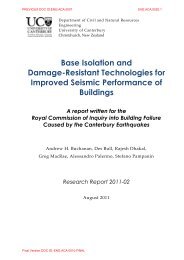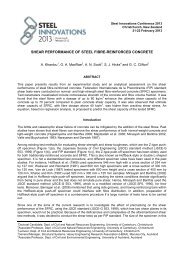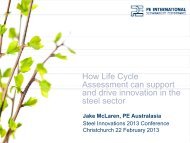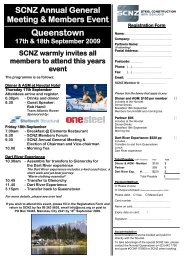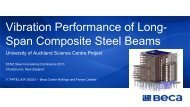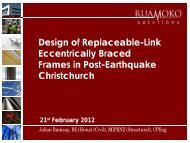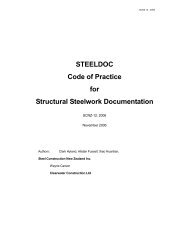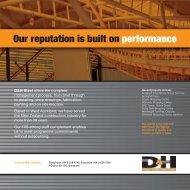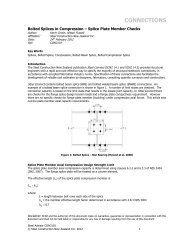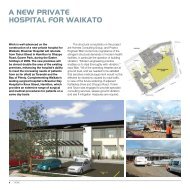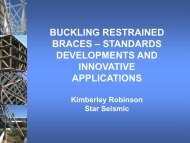Environmental Impacts of Multi-Storey Buildings Using Different ...
Environmental Impacts of Multi-Storey Buildings Using Different ...
Environmental Impacts of Multi-Storey Buildings Using Different ...
Create successful ePaper yourself
Turn your PDF publications into a flip-book with our unique Google optimized e-Paper software.
- 33 -the three longitudinal frames. The floors are braced by Eccentrically Braced Frames (EBF).There are two frames in the longitudinal direction located at the perimeter <strong>of</strong> the building.There are four frames in the transverse direction inside the building, located beside thechimney voids.Figure 4.7: Sketches <strong>of</strong> the layout <strong>of</strong> Steel building structure (right) compared with the layout <strong>of</strong> the actuallaboratory concrete structure (left).4.3.4.2 Floor and Ro<strong>of</strong>The floors and ro<strong>of</strong> slab use the Comfloor system, where a 0.9 mm corrugated galvanizedsteel sheet supported by the structural beams, is topped by 150 mm <strong>of</strong> reinforced concretewith a total floor depth (floor plus beam) <strong>of</strong> typically 610 mm. The ro<strong>of</strong> slab is formed usingthe same Comflor system complete with concrete topping and a 75 mm thick fibreglassinsulation layer below the steel deck. Over this structure a steel framed ro<strong>of</strong> is built withmetal ro<strong>of</strong>ing. The ro<strong>of</strong> plant room is constructed in steel frame and is clad in the samematerial as the ro<strong>of</strong> (Xiao & Fussell, pers. comm.)4.3.4.3 Structural WallsThe envelope walls at each end <strong>of</strong> the building and around the service shaft have beenassumed to be non-structural elements. Walls on the east and south faces are supportedbetween floors slabs, so that the heavy steel structure is exposed inside the building, andhence not able to act as a thermal bridge. The envelope walls in the east, west and southfacades (enclosing the main body <strong>of</strong> <strong>of</strong>fices) are framed in lightweight cold rolled galvanizedsteel studs and contain 90 mm fibreglass insulation. These have a 30 mm air cavity forventilation and the cladding is painted steel sheet pr<strong>of</strong>ile.4.3.4.4 Internal PartitionsInternal partitions are framed in lightweight galvanized steel studs with gypsum board liningmaterials, and they contain 90 mm fibreglass insulation. Acoustic insulation is requiredbetween partitions <strong>of</strong> the main body <strong>of</strong> <strong>of</strong>fices. Generally, a plaster acoustic tiled ceiling isused in all <strong>of</strong>fice areas and all plasterboard is painted.



