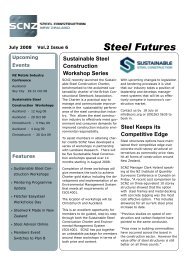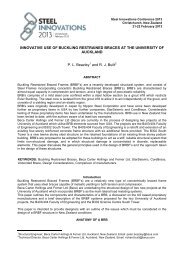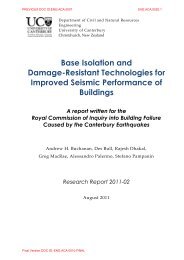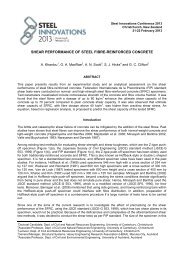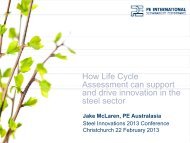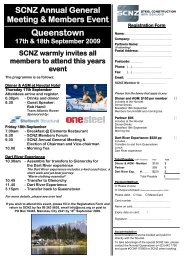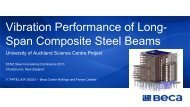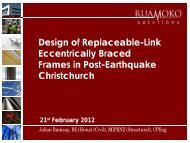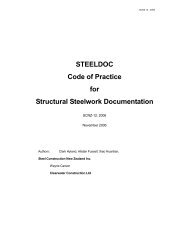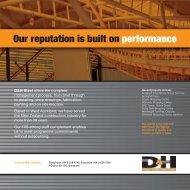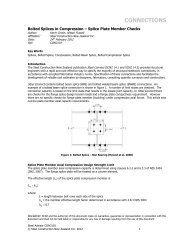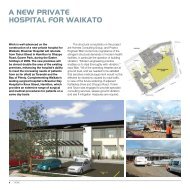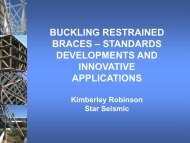Environmental Impacts of Multi-Storey Buildings Using Different ...
Environmental Impacts of Multi-Storey Buildings Using Different ...
Environmental Impacts of Multi-Storey Buildings Using Different ...
You also want an ePaper? Increase the reach of your titles
YUMPU automatically turns print PDFs into web optimized ePapers that Google loves.
- 32 -lightweight timber and steel framed ro<strong>of</strong> is built with metal ro<strong>of</strong>ing. The plant room ro<strong>of</strong> isconstructed in timber and steel frame and is clad in the same material as the main ro<strong>of</strong>.4.3.3.3 Structural WallsThe east wall, west wall and part <strong>of</strong> the south façade are a 310 mm thick “Thermomass” wall;a composite wall with 60 mm concrete on the exterior, 50 mm <strong>of</strong> extruded polyurethaneinsulation in the core, and 200 mm <strong>of</strong> exposed reinforced concrete to the interior <strong>of</strong> thebuilding. The service area walls are 200 mm reinforced concrete walls.4.3.3.4 Internal PartitionsThe light weight walls on the south face <strong>of</strong> the <strong>of</strong>fices and the walls to the ventilationchimneys are timber framed containing 90 mm thick fibreglass insulation and a 25 mm aircavity for the exterior walls. Internally, the timber framed walls are lined with gypsumplasterboard. Acoustic insulation is required between partitions <strong>of</strong> the main body <strong>of</strong> <strong>of</strong>fices.Generally, a plaster acoustic tiled ceiling is used in all <strong>of</strong>fice areas. The solid concreteexposed walls have a clear sealer applied; plasterboard walls have paint finish and all pre-castconcrete walls have an external finish.4.3.4 Steel BuildingFigure 4.6 shows the north-east and south-west perspective views <strong>of</strong> the Steel building.The structure <strong>of</strong> the Steel building consists <strong>of</strong> a concrete foundation supporting steel beamsand columns. Both internal and external walls are non-structural elements, being light weightsteel stud walls supported between floors. This is the only design in which the east and westend envelope walls are not part <strong>of</strong> the structural system.Figure 4.6: Steel building, north-east and south-west perspective views.Both curtain walls in the north and south façade are the same as in the Concrete and Timberbuildings.4.3.4.1 Structural SystemThe Steel building is a column and beam steel structure braced by eccentrically braced frames(EBF). Figure 4.7 (one <strong>of</strong> the drawings provided by Steel Construction New Zealand (Xiao &Fussell, pers. comm.)) sketches the proposed layout <strong>of</strong> the recommended steel structure forthe simplified Steel building. There are three frames <strong>of</strong> columns and beams running along thebuilding, one at each long edge and one internal frame. Transverse secondary beams connect



