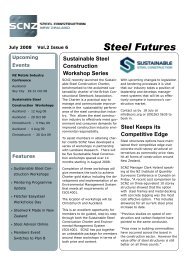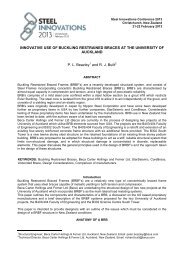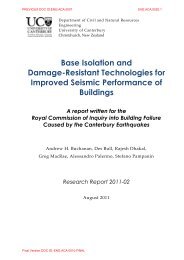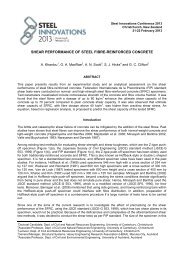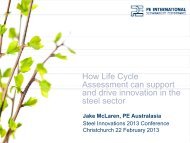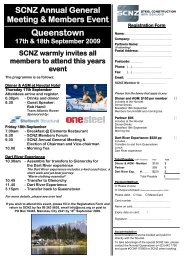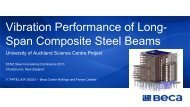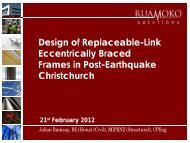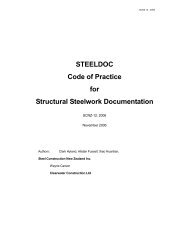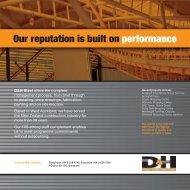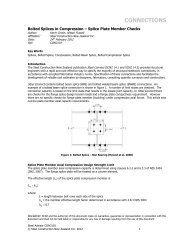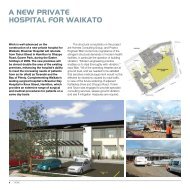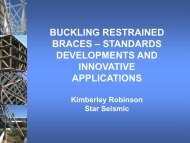Environmental Impacts of Multi-Storey Buildings Using Different ...
Environmental Impacts of Multi-Storey Buildings Using Different ...
Environmental Impacts of Multi-Storey Buildings Using Different ...
You also want an ePaper? Increase the reach of your titles
YUMPU automatically turns print PDFs into web optimized ePapers that Google loves.
- 30 -Calculations <strong>of</strong> the foundation size for the Timber and Concrete building showed that the size<strong>of</strong> the foundations required is comparable. This is unexpected due to the lightness <strong>of</strong> theTimber building intuitively leading to a reduction in foundation size. However, the foundationsize was principally governed by the overturning moment applied by vertical members duringa seismic event, and not gravity loading. It can be expected that a significant reduction infoundations between the Timber and Concrete structures will occur if a building is gravitydominated or is situated in s<strong>of</strong>t soil.Figure 4.4: North-east façades perspective view <strong>of</strong> the simplified Concrete building, north façade.The north-east perspective view <strong>of</strong> the Concrete building in Figure 4.4, is also representative<strong>of</strong> the Steel, Timber and TimberPlus buildings. The overall architectural design is the same inall four buildings but built in different materials and using different building techniques.In Figure 4.4, it is possible to identify the layout <strong>of</strong> the north face curtain wall behind theparallel louvres. The seven structural columns from floor to ro<strong>of</strong> slab are visible. The eastface wall is the same as the west face wall and it is possible to see the stair well coming out <strong>of</strong>the service area in the south end <strong>of</strong> the east face wall.The stepped shape <strong>of</strong> the ro<strong>of</strong> is due to the plant room which increases the ro<strong>of</strong> height on thesouth side <strong>of</strong> the ro<strong>of</strong>. Inside the plant room, chimneys exhaust the air from the <strong>of</strong>fices whenthese are being naturally ventilated. The ro<strong>of</strong>-top plant room in the Concrete, Steel andTimber case studies is designed to have a combination <strong>of</strong> pr<strong>of</strong>iled metal cladding andaluminium opening louvres to the walls. Offices have opening vents which will allow heat tobe purged into the chimneys when not required and from these to the plant room whereopening louvres will exhaust the air to the exterior <strong>of</strong> the building. The TimberPlus buildingreplaces the metal cladding and aluminium louvres with cedar timber components.



