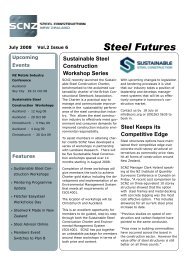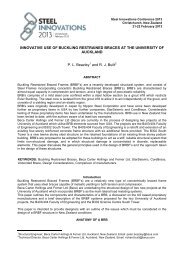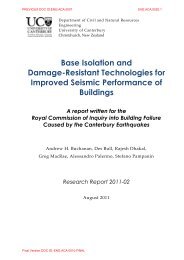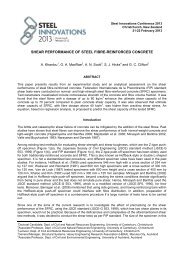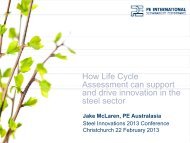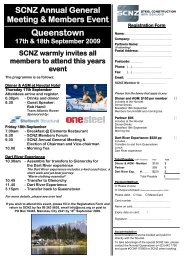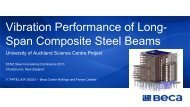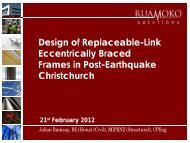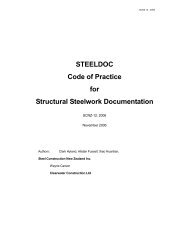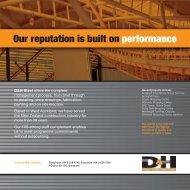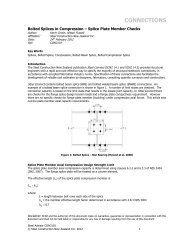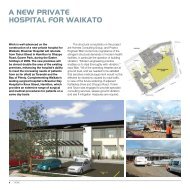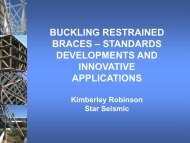Environmental Impacts of Multi-Storey Buildings Using Different ...
Environmental Impacts of Multi-Storey Buildings Using Different ...
Environmental Impacts of Multi-Storey Buildings Using Different ...
You also want an ePaper? Increase the reach of your titles
YUMPU automatically turns print PDFs into web optimized ePapers that Google loves.
- 29 -4.3.2 Common Design PrinciplesMany design features are common to the Concrete, Steel and Timber buildings and these aredescribed below. Indeed, many design features are also common to the TimberPlus building;however, there are also important differences to note, particularly in the architecture. Wherethe TimberPlus building has notable differences, these will be described.In all four case studies the building's envelope walls are the same at the east and west endsand different on the north and south faces. For the Concrete, Steel and Timber buildings, thenorth facade construction is the same with a curtain wall made <strong>of</strong> double glass windowsframed in aluminium mullions and transoms. The aluminium louvres outside the curtain wallcover all the façade from the first floor up to the ro<strong>of</strong> ‘s<strong>of</strong>fit’. (The ground floor has glazedwalls and doors as a commercial building, see figure 4.4).For all case studies, the east and west façades are solid walls (but different materials) withonly two narrow windows, one vertical (south corner) and one horizontal window centred inthe façade. The south side <strong>of</strong> the building has an external corridor that connects the <strong>of</strong>ficeswith the stairs, lift and toilets service area (see figures 4.2 and 4.5). Corridors are enclosedbetween a light wall (south façade <strong>of</strong> internal <strong>of</strong>fices) and a single glass aluminium framedcurtain wall (south facade <strong>of</strong> building) (the TimberPlus building has cedar window frames).The south façade curtain wall is the same for the Concrete, Steel and Timber buildings.The foundation level <strong>of</strong> the original building was altered from the original design <strong>of</strong> theconcrete structure, removing the basement, meaning that a re-design <strong>of</strong> the originalfoundation level was required.It was assumed for design purposes that the building is situated on a moderately strong soil.For the Timber building, beam foundations are placed under both the seismic frame and walls,with pad foundations under the four central gravity columns (Figure 4.3). This layout was alsoused for the Concrete building; however a slight increase in the capacity <strong>of</strong> the foundationswas necessary. For costing analysis, the foundations for the Steel building were considered tobe the similar to that <strong>of</strong> the Timber building due to the similar masses <strong>of</strong> the structures.However, after consultation with Holmes Consulting Ltd a 15% increase was added due to theconsiderable uplift forces applied by the eccentrically braced frames.Pad foundationsBeam foundationsFigure 4.3: Foundation layout for timber building



