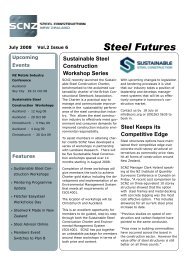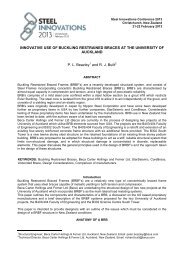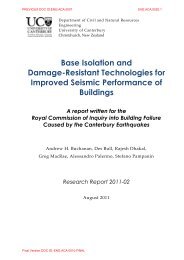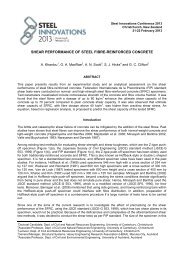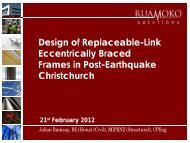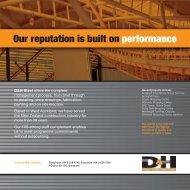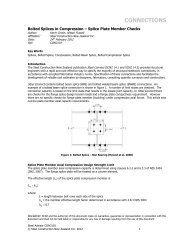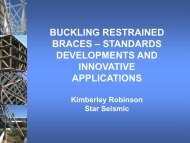- Page 1 and 2: Environmental Impacts ofMulti-Store
- Page 5 and 6: ContentsGlossary...................
- Page 7 and 8: 6.3.4.3 Maintenance related embodie
- Page 9 and 10: - 9 -GlossaryCO 2 stored - refers t
- Page 11 and 12: - 11 -Chapter 7Chapter 8Chapter 9Ch
- Page 13 and 14: - 13 -An alternative end-of-life sc
- Page 15 and 16: - 15 -designers and a shortage of b
- Page 17 and 18: - 17 -• Ministry for the Environm
- Page 19 and 20: - 19 -which it can be fashioned to
- Page 21 and 22: - 21 -For fire safety, the New Zeal
- Page 23 and 24: - 23 -buildings for low seismic are
- Page 25: - 25 -4 The Buildings4.1 Constructi
- Page 29 and 30: - 29 -4.3.2 Common Design Principle
- Page 31 and 32: - 31 -Figure 4.5: South-west façad
- Page 33 and 34: - 33 -the three longitudinal frames
- Page 35 and 36: - 35 -4.3.5.2 Floor and RoofThe str
- Page 37 and 38: - 37 -4.4 Multi-Storey Timber Build
- Page 39 and 40: - 39 -Several different solutions h
- Page 41 and 42: - 41 -5 Operational Energy5.1 Gener
- Page 43 and 44: - 43 -Table 5.1: Simulation inputs
- Page 45 and 46: - 45 -Table 5.3: Areas of office en
- Page 47 and 48: - 47 -Modifying the design to achie
- Page 49 and 50: - 49 -• Standards New Zealand (NZ
- Page 51 and 52: - 51 -6 Life Cycle Assessment6.1 In
- Page 53 and 54: - 53 -6.2.3.3 Impact AssessmentThe
- Page 55 and 56: - 55 -6.3.2.2 System BoundariesThe
- Page 57 and 58: - 57 -For more information see:http
- Page 59 and 60: - 59 -6.3.3 Inventory Analysis6.3.3
- Page 61 and 62: - 61 -Table 6.2: Net tonnes CO 2 eq
- Page 63 and 64: - 63 -Growing timber takes up CO 2
- Page 65 and 66: - 65 -6.3.4 Impact AssessmentTotal
- Page 67 and 68: - 67 -8000700060005000GWP (t CO2 eq
- Page 69 and 70: - 69 -As explained above, carbon st
- Page 71 and 72: - 71 -Figure 6.10: Total embodied e
- Page 73 and 74: - 73 -Table 6.9: Total GWP of each
- Page 75 and 76: - 75 -8,0007,0006,0005,000GWP (t CO
- Page 77 and 78:
- 77 -45000400003500030000GWP (kg C
- Page 79 and 80:
- 79 -assumed to be identical for t
- Page 81 and 82:
- 81 -6.4.3.2 Green Star Recycling
- Page 83 and 84:
- 83 -Table 6.16: Green Star result
- Page 85 and 86:
- 85 -The contribution of initial e
- Page 87 and 88:
- 87 -results, the reutilisation sc
- Page 89 and 90:
- 89 -7.1.1 Platform and Balloon Co
- Page 91 and 92:
- 91 -buildings has been analysed a
- Page 93 and 94:
- 93 -Figure 7.5: Construction sche
- Page 95 and 96:
- 95 -8.2 Source and Availability o
- Page 97 and 98:
- 97 -It would be incorrect, howeve
- Page 99 and 100:
- 99 -8.5 Additional Opportunities
- Page 101 and 102:
- 101 -example, removal of CCA trea
- Page 103 and 104:
- 103 -The Waste Minimisation Bill
- Page 105 and 106:
- 105 -9 Discussion9.1 The Building
- Page 107 and 108:
- 107 -• The buildings tend to be
- Page 109 and 110:
- 109 -9.4.3 Data Sets9.4.3.1 Gener
- Page 111 and 112:
- 111 -The following assessment wil
- Page 113 and 114:
- 113 -Table 9.1. GWP coefficients
- Page 115 and 116:
- 115 -Figure 9.2 shows that the ne
- Page 117 and 118:
- 117 -placing and retaining materi
- Page 119 and 120:
- 119 -Net CO 2 emissions - that is
- Page 121 and 122:
- 121 -The LVL specified for the st
- Page 123 and 124:
- 123 -10 ConclusionsThe following
- Page 125 and 126:
- 125 -building types, instead subs
- Page 127 and 128:
- 127 -In summary, reutilisation sh
- Page 129 and 130:
- 129 -• What is the ranking of t
- Page 131 and 132:
- 131 -• What is the comparison i
- Page 133 and 134:
- 133 -Connell Wagner (2007): Combu
- Page 135 and 136:
- 135 -Suzuki, Michiya, and Tatsuo
- Page 137 and 138:
- 137 -C O N C R E T E B U I L D I
- Page 139 and 140:
- 139 -S T E E L B U I L D I N Gm m
- Page 141 and 142:
- 141 -T I M B E R B U I L D I N Gm
- Page 143 and 144:
- 143 -T I M B E R B U I L D I N G
- Page 145 and 146:
- 145 -T Exterior Wall Cladding 581
- Page 147 and 148:
- 147 -Appendix B. Life times of bu
- Page 149 and 150:
- 149 -Appendix D: Transport scenar
- Page 154 and 155:
- 151 -Appendix F: Warren and Mahon
- Page 156 and 157:
Timber Plus ProjectSummary of the T
- Page 158 and 159:
Timber Plus ProjectGreen Star Ratin
- Page 160 and 161:
Timber Plus ProjectVolatile Organic
- Page 162 and 163:
Timber Plus ProjectThe Forest Stewa
- Page 164 and 165:
Timber Plus ProjectStain and Clear
- Page 166 and 167:
Timber Plus ProjectINTERIOR WALL CL
- Page 168 and 169:
Timber Plus ProjectWINDOW REVEALSMa
- Page 170 and 171:
Timber Plus ProjectSOFFIT FRAMINGMa
- Page 172 and 173:
Timber Plus ProjectEXTERIOR WALL CL
- Page 174 and 175:
Timber Plus ProjectAdditional Oppor
- Page 176 and 177:
Appendix AResene Expected Paint Sys
- Page 178 and 179:
- 152 -Appendix G: Green Star Asses
- Page 180 and 181:
New Zealand Forest Research Institu
- Page 182 and 183:
Executive SummaryA common building
- Page 184 and 185:
1 IntroductionA common building des
- Page 186 and 187:
Timber pluso The same assumptions a
- Page 188 and 189:
Table 1-1-1: Weightings in Green St
- Page 190 and 191:
The science behind LCA is still dev
- Page 192 and 193:
In comparison the LCA results have
- Page 194 and 195:
All four buildings in this research
- Page 196 and 197:
1.4 Further WorkThe difficulty in m



