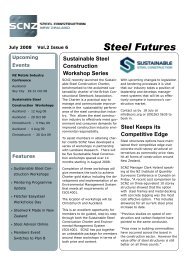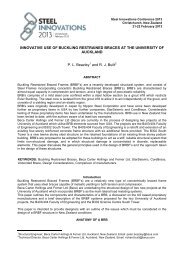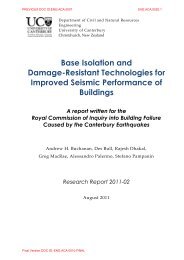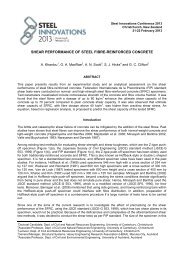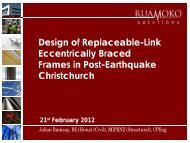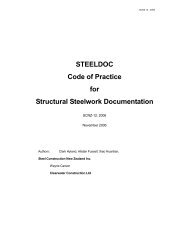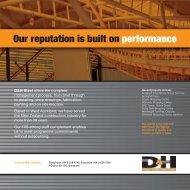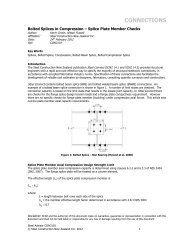Environmental Impacts of Multi-Storey Buildings Using Different ...
Environmental Impacts of Multi-Storey Buildings Using Different ...
Environmental Impacts of Multi-Storey Buildings Using Different ...
Create successful ePaper yourself
Turn your PDF publications into a flip-book with our unique Google optimized e-Paper software.
- 20 -The boards are usually about 90x20mm size, in panels which may be from five layers thick upto ten layers thick (100-200mm panel thickness). The panels can be used for all the walls andfloors <strong>of</strong> large buildings. Room sizes are small because all the walls are structural walls andfloor spans are limited.3.4.4.5 Post-tensioned Timber Frames and WallsA new form <strong>of</strong> multi-storey timber construction being developed in New Zealand, based onrecent developments in reinforced concrete construction for seismic areas, uses post-tensionedtimber frames and walls. For further information see Section 4.4, <strong>Multi</strong>-storey TimberBuilding Research.3.4.5 Height Limits for <strong>Multi</strong>-<strong>Storey</strong> ConstructionHeight limits considering the gravity load resisting structure are as follows (see the TimberDesign Guide, Buchanan, A., 2008):• The upper limit for light timber framing for gravity structures is in the order <strong>of</strong> 5 to 8storeys, depending on the configuration <strong>of</strong> the building.• The upper limit for LVL post and beam gravity systems could be in the order <strong>of</strong> 15 to25 storeys, depending on the configuration <strong>of</strong> the building.• The economically competitive span limit <strong>of</strong> timber floor construction utilisingengineered wood products is likely to be around 8 or 9 metres. Typically, spans <strong>of</strong>around 6 metres are generally the maximum used in practice with engineered woodproducts and other systems available at present.Height limits considering the lateral load resisting structure are as follows:• The upper limit for plywood shear walls is in the order <strong>of</strong> 5 to 8 storeys, depending onthe configuration <strong>of</strong> the building.• The upper limit for solid LVL shear walls is untested and is the subject <strong>of</strong> research atpresent, however they would be expected to exceed the capacity <strong>of</strong> plywood shearwalls by a considerable margin.• The upper limit for timber moment resisting frames is likely to be in the order <strong>of</strong> 5 to10 storeys, depending on the configuration <strong>of</strong> the building.• The upper limit for plywood floor diaphragms will be driven by the capacity <strong>of</strong> nailedconnections from the plywood to the framing. The loads imposed by seismic flooraccelerations are likely to exceed nail capacities at about 15 to 25 storeys, dependingon building configuration. Site glued connections would allow the possibility <strong>of</strong> higherbuildings however the issue <strong>of</strong> glue durability and the suitability for site applicationmay render a structural site glued option impractical.• The upper limit for using gypsum plasterboard bracing systems is likely to be around 4storeys, depending on the configuration <strong>of</strong> the building.Hybrid structures are possible with a combination <strong>of</strong> timber gravity load resisting structureand steel and/or concrete lateral load resisting structure. With this combination <strong>of</strong> materials,a predominantly timber building could be designed and constructed which would be limited inheight only by the capacity <strong>of</strong> the timber gravity load resisting system and the floordiaphragm system, i.e. 15 to 25 storeys.



