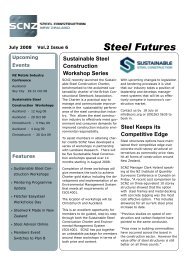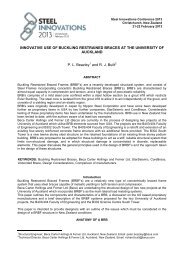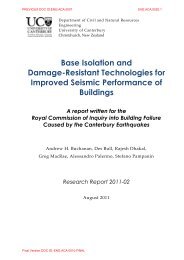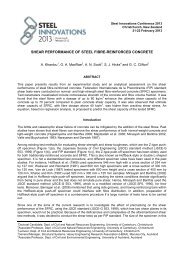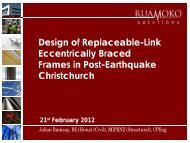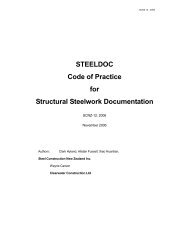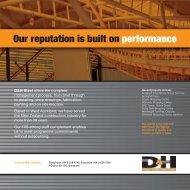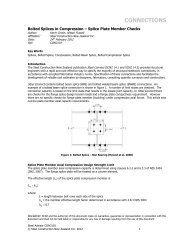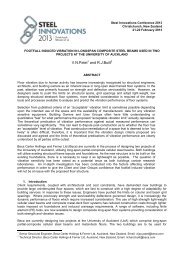Environmental Impacts of Multi-Storey Buildings Using Different ...
Environmental Impacts of Multi-Storey Buildings Using Different ...
Environmental Impacts of Multi-Storey Buildings Using Different ...
Create successful ePaper yourself
Turn your PDF publications into a flip-book with our unique Google optimized e-Paper software.
- 19 -which it can be fashioned to shape. Over about the last decade, governmentallyimposed prescriptive regulations that define how buildings have to be designed andconstructed have begun to be replaced by performance based codes. New andevolving regulations directly address performance attributes <strong>of</strong> alternative combinations<strong>of</strong> materials, construction methods and building geometry. This proves especiallyliberating for designs employing timber because engineers are given the freedom toapply and derive benefits from advanced design technologies and to use modern timberconstruction products. In Britain, Italy and Switzerland, for example, six storey or tallertimber buildings are now accepted. In North America, four storeys is usual withoccasionally five or six storeys allowed by authorities with local jurisdiction. With thecorrect choice <strong>of</strong> building methods, 20 storey or taller timber buildings are technicallypossible. Ten storey timber buildings becoming quite common is a practical near termgoal. Researchers at various institutions in Europe, North America and Asia areperforming large scale tests and developing design concepts and methods necessaryfor that to become a reality.There is a wide range <strong>of</strong> structural systems available for multi-storey timber buildings. Most<strong>of</strong> these are in one <strong>of</strong> the following categories:• Historical timber buildings• Traditional heavy timber frame construction• Light timber frame construction• Cross laminated timber (CLT)• Post-tensioned timber frames and walls3.4.4.1 Historical Timber <strong>Buildings</strong>Timber has been used for many centuries for construction <strong>of</strong> traditional historical timberbuildings including multi-storey pagodas in Asia, stave churches in Scandinavia, andcombined timber and masonry building in many European cities.3.4.4.2 Traditional Heavy Timber Frames“Traditional heavy timber frame construction” describes buildings <strong>of</strong> large dimension beamsand columns connected together by timber or steel dowels, or steel or plywood gusset platesfor moment resistance. Such forms <strong>of</strong> construction are common in both historical and moderntimber buildings, especially in North America. The timber beams and columns may beGlulam, sawn timber, or rough members hewn from logs.3.4.4.3 Light Timber Frame“Light timber frame construction” is the most common form <strong>of</strong> multi-storey timber buildings,using small section sawn timber as wall studs and floor joists. Stud and joist sizes aretypically from 90x40mm up to 250x50mm or more. This construction is very popular inNorth America where it is <strong>of</strong>ten called “wood frame construction” or “two-by-fourconstruction”. Flooring and structural walls are usually clad with plywood or particle board.Internal walls are lined with gypsum plasterboard. Wall and floor cavities are <strong>of</strong>ten filled withlight weight insulating materials for thermal and acoustic performance.3.4.4.4 Cross Laminated TimberCross laminated timber (CLT) panels are rapidly becoming popular in Europe forprefabricated multi-storey timber buildings. CLT panels are large timber panels <strong>of</strong> solidwood, manufactured from layers <strong>of</strong> sawn timber boards in alternating directions (similar tothick plywood). The boards are glued or nailed or dowelled together to construct the panels.



