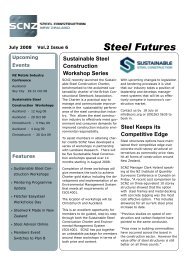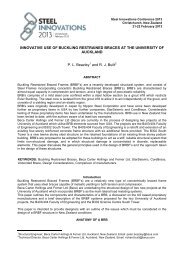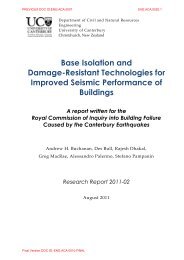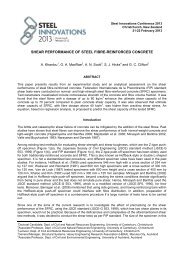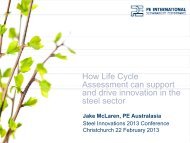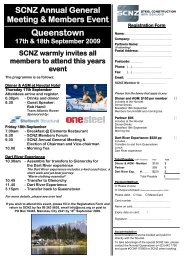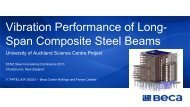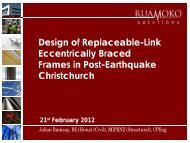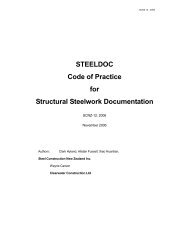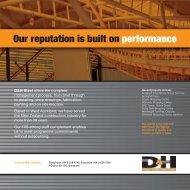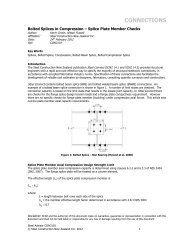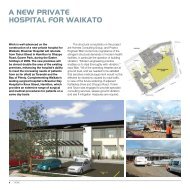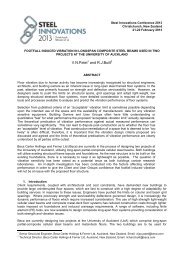Environmental Impacts of Multi-Storey Buildings Using Different ...
Environmental Impacts of Multi-Storey Buildings Using Different ...
Environmental Impacts of Multi-Storey Buildings Using Different ...
Create successful ePaper yourself
Turn your PDF publications into a flip-book with our unique Google optimized e-Paper software.
- 18 -3.4 <strong>Multi</strong>-<strong>Storey</strong> Timber <strong>Buildings</strong>3.4.1 IntroductionTimber construction is ideally suited to multi-storey buildings because <strong>of</strong> its high strength-toweightratio. For areas where seismic design will govern or where foundation issues exist, thelight weight nature <strong>of</strong> a predominantly timber building means much lower earthquake loadsand lower foundation loads than for a reinforced concrete building, which can lead to a veryeconomical design.3.4.2 Forms <strong>of</strong> <strong>Multi</strong>-<strong>Storey</strong> ConstructionThe main categories <strong>of</strong> use are residential and commercial.<strong>Multi</strong>-storey residential buildings are characterised by a large number <strong>of</strong> separate rooms oneach floor, a large number <strong>of</strong> permanent walls, and relatively short-span floors supported onwalls. These buildings are usually light timber framing, although cross-laminated-timber isstarting to become popular in Europe. The large number <strong>of</strong> walls is useful for lateral loadresistance. Some <strong>of</strong> these are likely to be inter-tenancy walls with special requirements foracoustic properties and fire resistance. Most <strong>of</strong> the timber structure will be hidden from view,protected by gypsum plasterboard.<strong>Multi</strong>-storey commercial buildings are characterised by a large open spaces, with very fewwalls, and relatively long-span floors supported on beams and columns. The only permanentwalls may be those at the perimeter and around the lift shaft and stairwells. Timber beams andcolumns may be visible timber elements in the finished building.3.4.3 Typical StructureTypical structural form for multi-storey residential buildings consists <strong>of</strong> the followingelements:• The ro<strong>of</strong> is supported on timber purlins, timber rafters and timber ro<strong>of</strong> trusses.• The floor is wood-based panel on timber joists, either solid joists or proprietaryengineered joists. Alternatively, the floor may be a manufactured system utilisingjoists and plywood in stressed-skin panels, or timber-concrete composite floors.• The floors are supported on light timber frame walls, or timber beams.• The beams are supported on timber columns or walls.• Walls usually consist <strong>of</strong> light timber framing clad with plywood sheathing or gypsumplasterboard lining.• Other wall options are solid LVL walls or other timber products, such as Triboard orcross-laminated-timber.3.4.4 Material selection for multi-storey timber buildingsThe Journal Structural Engineering International (2008) provided the following introductionto an edition dedicated to Tall Timber <strong>Buildings</strong>;Timber has been a preferred construction material since the dawn <strong>of</strong> civilisation due toits natural abundance, high ratios <strong>of</strong> stiffness and strength to weight, and the ease with



