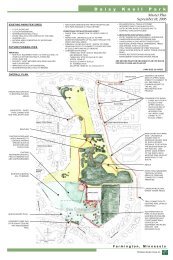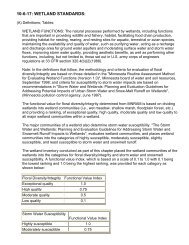Swimming Pools
Swimming Pools
Swimming Pools
Create successful ePaper yourself
Turn your PDF publications into a flip-book with our unique Google optimized e-Paper software.
City of Farmington<strong>Swimming</strong> <strong>Pools</strong>430 Third Street Single-Family andFarmington, MN 55024Multi-Family651-280-6830 Information SheetDefinition and Requirements10-6-1: Residential <strong>Swimming</strong> <strong>Pools</strong>: Any permanent outdoor pool structure, inground or aboveground,intended for swimming, wading or recreational bathing and having a capacity of 5,000 gallons or more shall beconsidered a swimming pool and shall require a permit approved by the Building Inspections Division and mustmeet the following location restrictions:10-2-1 Storable <strong>Swimming</strong> Pool: A pool with nonmetallic, molded polymeric walls or inflatable fabricwalls constructed on or above the ground and is so constructed that it may be readily disassembled for storage andreassembled to its original integrity.(A)General:1. <strong>Pools</strong> shall not be located within ten feet (10’) (measured horizontally) from underground or overheadutility lines of all types.2. <strong>Pools</strong> shall not be located within any private or public utility drainage, walkway or other easement.3. Pool lighting shall be directed toward the pool and not toward adjacent property.4. Pool area shall be enclosed by a non-climbable type safety fence or barrier at least four feet (4’) inheight to prevent uncontrolled access to the pool area. The fence shall have a self-closing and selflatchinggate with its latch located at least 38 to 42 inches above the ground level.5. Storable pools do not require a fence or barrier provided all means of access (ladders, etc.) are removedand the pool is covered when not attended. Storable pools do not require a permit from the buildinginspections division.6. <strong>Pools</strong> shall be installed per manufacturer’s installation instructions.(B)Single-Family Residential:1. <strong>Pools</strong> shall not be located within any required front, side and rear yards and shall be at least six feet (6’)from any principal structure or frost footing.2. In addition to observing yard setback requirements of each district, the filter unit, pump, heating unitand any other noise making mechanical equipment shall be located at least twenty five feet (25’) formany residential structure on adjacent property.(C)Multi-Family Residential:7/21/111. Water surfaces and pumps, filter or other apparatus used in connection with the pool shall not belocated closer than fifty feet (50’) to any lot line.2. Landscaping as outlined in Section 10-6-14 of this Code shall be placed between the pool area andadjoining low density district lot lines.3. Deck areas, adjoining patios or other areas used in conjunction with the pool shall be located at leastfifteen feet (15’) from any lot line in an adjoining low density district. (Ord. 088-198, 2-1-88)Required Inspections: Pool Footing: In-ground pools only Deck Footing: If proposed Air Test on gas line: If pool is heated, pressure to be 25 pounds for 12 hours Final: When the pool enclosure, surrounding deck are complete and all necessary electrical work is completed.Electrical permits need to be obtained from the City of Farmington.<strong>Pools</strong> may not be filled with water until all required safeguards are in place and a final inspection is completed by aCity Building Official. Call 651-280-6830 for inspections.
Below is an example of a site plan. Applications should contain all of the information listed.<strong>Swimming</strong> Pool application and site plan should include the following:1. Size and/or area of swimming pool.2. Location of the proposed pool and distance from the followinga) buildings with frost footingsb) property lines3. Location of any underground or overhead utility lines4. Location of pool equipment5. Location of existing or proposed fence indicating fence height, fence type and location of self-closing lockablegates.EXAMPLE OF SWIMMING POOL SITE PLANStreetPool Pump28'#Gate#5' Non-climbable fence<strong>Swimming</strong> Pool##17'HousePool Discharge Area18'(D ra ina ge ho se sho uld e nd h ere )Drainage & Utility EasementNote: Easements may vary with property - please use current property survey to identify easements.NOTE: Pool discharge/drainage is prohibited within the City’s Sanitary Sewer System. Alldischarge/drainage of pools should be directed toward the street, first overland, before entering the City’sStorm Sewer. Chemicals should not be added to the pool for 7 full days prior to draining. If you have anyquestions prior to draining your pool please contact the City Engineering Division.7/21/11













