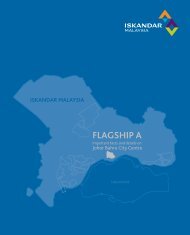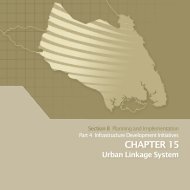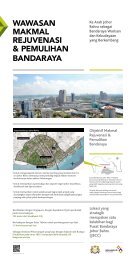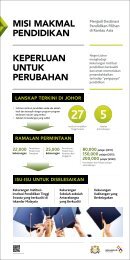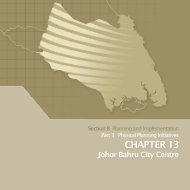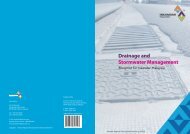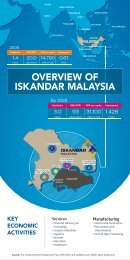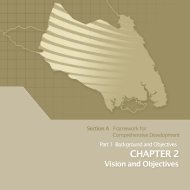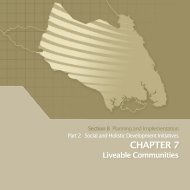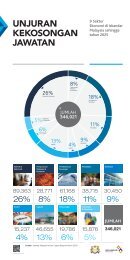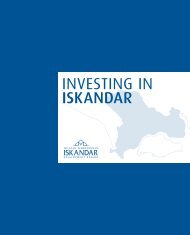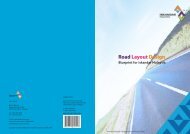CHAPTER 16 - Iskandar Malaysia
CHAPTER 16 - Iskandar Malaysia
CHAPTER 16 - Iskandar Malaysia
You also want an ePaper? Increase the reach of your titles
YUMPU automatically turns print PDFs into web optimized ePapers that Google loves.
Section B Planning and Implementation<br />
Part 4 Infrastructure Development Initiatives<br />
<strong>CHAPTER</strong> <strong>16</strong><br />
Transit-oriented Development
chapter<br />
Transit-oriented Development <strong>16</strong><br />
<strong>16</strong>.1 Introduction<br />
Among others, the development of SJER will focus on Transit-oriented<br />
Development (TOD). This is in line with the policies of the NPP:<br />
NPP: The TOD concept will be promoted as the basis of urban planning<br />
to ensure viability of public transportation.<br />
NPP: Transportation systems in all major urban centres shall adopt a<br />
modal split of 50:50 between public and private transport.<br />
TOD seeks to implement a more sustainable approach to urban<br />
planning in the use of land around transit stations.<br />
<strong>16</strong>.2 Definition<br />
Transit Oriented Development (TOD) is a walkable mixed-use form of<br />
development typically focused within 400m radius of a transit station<br />
or any public bus network. Development shall be concentrated near<br />
stations to make transit convenient for people and encourage rider<br />
ships. This form of development utilises existing infrastructure, optimises<br />
use of the transit network and enhances mobility for local communities.<br />
The CDP will identify major centres such as commercial nodes,<br />
employment concentrated areas and institutional nodes, as areas to<br />
be included in the TOD.<br />
<strong>16</strong>.3 Goals<br />
In moving towards TOD, strong emphasis shall be placed on integrating<br />
development and public transportation strategies. In doing so, the goals<br />
for CDP on TOD are to:<br />
TRANSIT-ORIENTED DEVELOPMENT GOALS<br />
• Introduce an efficient Public Transportation system to link<br />
major centres/townships and to encourage a Transit<br />
Oriented Development especially within the SEC and its<br />
immediate surroundings.<br />
• Organize growth at the SEC level to be compact and<br />
transit-supportive.<br />
• Enhance SJER economic base by capitalizing on the TOD.<br />
<strong>16</strong>.4. Objectives<br />
To support the goals for SJER TOD, several objectives has been identified<br />
to integrate land use development with public transportation systems;<br />
■ Ensure transit is supportive of land uses;<br />
■ Increase density around transit stations;<br />
■ Create pedestrian oriented design;<br />
■ Make each station a centre for activity; and<br />
■ Manage parking, bus and vehicular traffic.<br />
<strong>16</strong> - 1
SECTION B PLANNING AND IMPLEMENTATION<br />
<strong>16</strong>.5 Transportation Development in SJER<br />
A. Overview<br />
SJER has an existing imbalanced modal split of about 70:30 with a<br />
bias of private transport. In addition, Table <strong>16</strong>.1 shows that the traffic is<br />
estimated to grow at an average rate of 4.2% up to the horizon year of<br />
2025 where the volume of daily trip generation is estimated to double<br />
from the current figures in 15 years; up to the year 2020.<br />
Table <strong>16</strong>.1: Traffic Growth Factor from Year 2006-2025<br />
Year 2000 2001-2005 2006-2010 2011-2015 2015-2020 2021-2025<br />
Rate<br />
(%)<br />
Trips<br />
(vpd)<br />
<strong>16</strong> - 2<br />
- 3.9 4.0 6.7 4.0 4.2<br />
1,254,256 1,5<strong>16</strong>,251 1,847,606 2,549,989 3,100,120 3,936,802<br />
Source: SJER CDP 2025 (Note: vpd – vehicle per day)<br />
If left unchecked, the large amount of traffic generated will cause<br />
traffic congestion and represents an immediate and future challenge.<br />
It follows that the key strategy for public transportation development in<br />
SJER is:<br />
KEY DIRECTION<br />
TOD 1:<br />
To ensure efficient movement of goods and people by provision<br />
of various forms of transportation systems; to provide access to<br />
locations within SJER and in particular to the SEC area.<br />
B. Enhance Regional and Local Public Transportation System<br />
Provision of a comprehensive Public Transport network to consist of a<br />
combination and integration of:<br />
i. Subject to the results of a National Interest Study currently being<br />
undertaken, a High Speed Rail System linking SJER to Kuala<br />
Lumpur;<br />
ii. Light Rail Transit (LRT) (proposed for intercity connection);<br />
iii. Monorail (to serve within the CBD of Johor Bahru);<br />
iv. KTM Komuter train;<br />
v. KTM intercity express trains (proposed ERL);<br />
vi. KTM freight trains passing through the Central District;<br />
vii. Inner City transport (tourist city bus, town bus and monorail);<br />
viii. Buses (Stage, Express, School, Tourist and Tour); and<br />
ix. Taxis.<br />
▼ Proposed High Speed Rail System<br />
A National Interest Study is currently being undertaken to evaluate the<br />
viability of such a proposal. The proposed High Speed Rail envisaged;<br />
links Kuala Lumpur to Johor Bahru at a speed of around 300 km/hour.<br />
▼ Proposed KTM Intercity Express Trains (ERL)<br />
The proposed KTM intercity express trains (ERL) shall operate with an<br />
average travel speed of 120 km/h and is proposed to ply the route of<br />
Johor Bahru Sentral II in Senai and Johor Bahru Sentral I in CBD of Johor<br />
Bahru; it can be achieved within 15 minutes of travel time.<br />
Table <strong>16</strong>.2: Proposed Development Of Express Rail Link (ERL)<br />
Routes Route<br />
Length<br />
(km)<br />
Johor<br />
Bahru<br />
Sentral<br />
II–Johor<br />
Bahru<br />
Sentral I<br />
Source: SJER CDP 2025<br />
▼ Light Rail Transit (LRT)<br />
Number<br />
of Stations<br />
Travel Time<br />
(One Way<br />
– Trip)<br />
Implementation Phase<br />
Indicative<br />
Cost<br />
(RM Million)<br />
24.0 2 15 mins. 2011-2015 1080.0<br />
By the year 2010 the population in SJER area is forecasted to be 1.5<br />
million, of which about 0.54 million and 0.59 million are within the<br />
Johor Bahru Municipal Council and Majlis Perbandaran Johor Bahru<br />
Tengah administered areas respectively. These findings indicate that<br />
existing and proposed road network system cannot cope with the<br />
continuous traffic growth. In line with the proposals under the NPP,<br />
SJER’s transportation system is envisaged to be more mass-oriented rail<br />
base urban public transportation system to reduce usage of personal
mode of transportation. As identified, there are three optimal routes<br />
linking the new urban growth centres, Pasir Gudang, Nusajaya, Tebrau<br />
and Skudai, to Johor Bahru Sentral I. It is proposed that this route will be<br />
served by the LRT service with 38 ‘stop’ stations and 10 transfer stations.<br />
For ultimate integration, the regional rail based transportation<br />
infrastructure must achieve the objective of linking the new business<br />
and financial centre in Johor Bahru with Singapore. It is recommended<br />
that the possibility of linking the proposed LRT from Johor Bahru to Johor<br />
Bahru Sentral I be extended to the Singapore MRT at Woodlands. It<br />
follows that this will require the agreement and facilitation of authorities<br />
in both <strong>Malaysia</strong> and Singapore.<br />
Table <strong>16</strong>.3: Proposed Development of Light Rail Transit (LRT)<br />
Routes<br />
Johor Bahru<br />
Sentral I – UTM<br />
Johor Bahru<br />
Sentral I – Ulu<br />
Tiram<br />
Pasir Gudang-<br />
Nusajaya<br />
Route<br />
Length<br />
(km)<br />
Source: SJER CDP 2025<br />
▼ Monorail<br />
Nos<br />
Of<br />
Stn.<br />
Travel Time<br />
(One Way<br />
– Trip)<br />
Implementation<br />
Phase<br />
Indicative<br />
Cost (RM<br />
Million)<br />
23.0 15 45 minutes 2011-2015 2,100.00<br />
20.0 14 40 minutes 2011-2015 1,960.00<br />
59.0 19 120 minutes 20<strong>16</strong>-2020 2,660.00<br />
Total Cost 6,720.00<br />
A further rail based and environmental friendly inner city public<br />
transport mode is the monorail system. It is proposed that it will be<br />
elevated above the existing road network that links the CBD main<br />
attraction point to the commercial inner core and Johor Bahru Sentral I.<br />
There are two optimal routes linking Johor Bahru Sentral I to the Lagoon<br />
Puteri Transfer Station on the west and Majidee Square Transfer Station<br />
to the east. A total of <strong>16</strong> stop stations within 14.5 km route length were<br />
identified. Implementation of the monorail system in Johor Bahru CBD<br />
will reduce the usage of personal modes of transportation thereby<br />
relieving traffic congestion and solving inadequate the need of car<br />
park facilities.<br />
TRANSIT-ORIENTED DEVELOPMENT<br />
<strong>CHAPTER</strong> <strong>16</strong> | PART4<br />
Table <strong>16</strong>.4: Proposed Development of Light Rail Transit, LRT (Monorail)<br />
Routes<br />
Johor Bahru<br />
Sentral I<br />
– Danga Bay<br />
Johor Bahru<br />
Sentral I<br />
– Wisma<br />
Daiman<br />
Route<br />
Length<br />
(km)<br />
Source: SJER CDP 2025<br />
▼ KTM Komuter train<br />
Nos<br />
Of Stn.<br />
Travel Time<br />
(One Way<br />
– Trip)<br />
Implementation<br />
Phase<br />
7.5 10 20 minutes 2011-2015<br />
Indicative<br />
Cost (RM<br />
Million)<br />
1,000.00<br />
7 6 15 minutes 2011-2015 600.00<br />
Total Cost 1,600.00<br />
In transforming SJER to be mass-oriented urban rail system, the existing<br />
KTM routes reserve must be utilised to serve the need of Mass Rapid<br />
Transit System that is fully integrated with the proposed LRT system. There<br />
are 25 stations and 6 transfer stations proposed for the 3 MRT routes<br />
i.e. connecting Johor Bahru Sentral II – Nusajaya, Johor Bahru Sentral II<br />
– Pasir Gudang and Johor Bahru Sentral I – Johor Bahru Sentral II.<br />
Table <strong>16</strong>.5: Proposed Development of Mass Rapid Transit<br />
Routes<br />
Johor Bahru<br />
Sentral II –<br />
Pasir Gudang<br />
Johor Bahru<br />
Sentral II – PTP<br />
Johor Bahru<br />
Sentral I<br />
– Johor Bahru<br />
Sentral II<br />
Route<br />
Length<br />
(km)<br />
Source: SJER CDP 2025<br />
Nos<br />
Of Stn.<br />
Travel Time<br />
(One Way -Trip)<br />
Implementation<br />
Phase<br />
Indicative<br />
Cost (RM<br />
Million)<br />
41.0 11 60 minutes 2011-2015 495.00<br />
36.0 11 55 minutes 2011-2015 495.00<br />
24.0 9 35 minutes 2011-2015 405.00<br />
Total Cost 1,395.00<br />
<strong>16</strong> - 3
SECTION B PLANNING AND IMPLEMENTATION<br />
Figure <strong>16</strong>.1: Proposed Comprehensive Public Transportation System for SJER<br />
Source: SJER CDP 2025<br />
<strong>16</strong> - 4<br />
MRT Route<br />
LRT Route<br />
Monorail Route<br />
RAIL NETWORK AND TRANSIT STOP<br />
Ferry Route<br />
Tram Route<br />
MRT Station<br />
LRT Station<br />
Monorail Station<br />
Ferry Station
▼ Buses<br />
In the short to medium term, bus services should be upgraded<br />
and continue to play the role as the backbone of SJER’s public<br />
transportation until the mass-oriented urban rail system takes place<br />
(targeted to be after 2010). In the long term, bus services must be<br />
oriented to act as the feeder service to the rail-based transport system.<br />
Several corridors have been identified and needs the support of<br />
enhanced bus services. The corridors can be largely categorised into<br />
two types; the corridor with the sufficient passenger demand, and the<br />
corridor without sufficient passenger demand. For the corridor with<br />
sufficient passenger demand, it is very important to maintain or increase<br />
the patronage by providing better bus services. Poor level of bus<br />
services might result in further decrease of passengers. These include<br />
Skudai, Tebrau and Pasir Gudang Area.<br />
On the other hand, commuters of corridors with insufficient passenger<br />
demand are proposed to use their own means of transportation. It is not<br />
easy to attract those people to use public transportation; thus, higher-<br />
level bus services such as express bus services may be required to serve<br />
the designated corridor.<br />
C. Supporting Public Transport Facilities<br />
Transit supporting facilities are facilities for public transportation users. It<br />
is normally located along transit corridors like the rail network and road<br />
based public transport such as buses and taxis that serve as feeder to<br />
the main public transportation network. Three types of transit supporting<br />
facilities are proposed namely the multi-modal transportation terminal,<br />
the independent rail stations (MRT, LRT, Komuter, monorail and trams)<br />
and road base transportation facilities in the form of bus and taxi<br />
stands/stops/stations.<br />
TRANSIT-ORIENTED DEVELOPMENT<br />
▼ Multi-modal Transportation Terminal<br />
<strong>CHAPTER</strong> <strong>16</strong> | PART4<br />
The multi-modal transportation system will consists of different modal<br />
transportation networks that, by themselves, allow a traveller to move<br />
from one location to another. Inter-modal connection provides the<br />
ability to transfer from one modal network to another.<br />
To achieve the above objective, a local transit terminal is proposed to<br />
be located within the CBD of Johor Bahru. The existing bus terminal at<br />
Jalan Terus is proposed to be upgraded to accommodate the local<br />
transit terminal and have a dedicated pedestrian route connection<br />
between the Johor Bahru Sentral I and the Transit Terminal located at<br />
the existing Johor Bahru KTM terminal. This terminal is also proposed<br />
to be upgraded to function as a local transit terminal that hosts such<br />
facilities for LRT, ERL and Monorail services.<br />
To cater for regional linkages, a Regional Transit Terminal known as<br />
Johor Bahru Sentral II at Senai is proposed. This terminal will function as<br />
a regional transit terminal for the Johor Bahru District transit system. It<br />
will consist of facilities for High Speed Rail system, LRT and KTM Komuter<br />
Services.<br />
▼ Park-And-Ride Facilities<br />
In order to encourage the use of public transport, alotted car parking<br />
lots must be provided in the vicinity of the terminals and stations.<br />
Commuters and visitors that drives into urban areas should be<br />
encouraged to utilise the peripheral car parking lots and switch to LRT,<br />
buses and other means of public transportation system to complete<br />
their journeys. Since private vehicles are still the preferred mode of<br />
travel, services which accommodate the usage of private vehicles such<br />
as park-and-ride could be a popular alternative. The park-and-ride<br />
facilities will encourage the use of public transport systems.<br />
▼ Bus and Taxi Stand<br />
Taxi stands are proposed to be located at suitable locations within<br />
the proposed road hierarchy and within the larger building projects;<br />
particularly adjacent to bus stops such as the KTM Impian Perdana and<br />
Kotaraya II. Taxi stands are also proposed along Jalan Tun Abdul Razak<br />
and Jalan Terus to service the proposed pedestrian priority areas.<br />
<strong>16</strong> - 5
SECTION B PLANNING AND IMPLEMENTATION<br />
Figure <strong>16</strong>.2: Rail Network and Transit Stops<br />
Source: SJER CDP 2025<br />
<strong>16</strong> - 6<br />
�������������<br />
������������<br />
���<br />
�����������<br />
����������<br />
�����������<br />
�����<br />
����������� ������������<br />
���<br />
��������<br />
������������<br />
������<br />
������<br />
��������������<br />
������������<br />
����<br />
���������<br />
�����<br />
����������<br />
������<br />
������<br />
������<br />
���������<br />
������<br />
�������<br />
����<br />
������������<br />
������<br />
������<br />
�����<br />
������<br />
������������<br />
��������������<br />
��������<br />
�������<br />
����������<br />
�������������������<br />
������<br />
����<br />
�������������<br />
���������<br />
���������<br />
��������������<br />
�������<br />
�����<br />
������������<br />
����<br />
�������<br />
������<br />
�������<br />
�������<br />
�������<br />
�������������<br />
������������������<br />
����������������<br />
�������������<br />
������������<br />
���
<strong>16</strong>.6 Integrating Land Use and Transportation Development<br />
The growth, form and land use pattern of SJER, particularly for road<br />
network, is inextricably linked to the form of transport readily available<br />
to provide public mobility. Access to vehicular mode of transport has<br />
come within easy reach of a large part of the population, creating<br />
demand for linear or sprawling form of development along the route<br />
or corridor of major highways and roads. The CDP has recognised the<br />
need to integrate the development and public transport strategies;<br />
transport planning must be integrated with the overall land use planning<br />
as it is an integral element of land use planning. In addition, transport<br />
infrastructures, particularly road and rail network, can act as a catalyst<br />
to growth and major development. Hence, the primary objective of<br />
transportation and land use planning in CDP is:<br />
KEY DIRECTION<br />
TOD 2:<br />
To integrate transportation development, in particular public<br />
transportation, with land use development in order to support<br />
sustainable travel choices and to promote compact forms of urban<br />
environment towards increasing efficiency of the transport system<br />
Measures proposed in the CDP to achieve the above are:-<br />
■ Emphasis on the more sustainable mode of transportation that is<br />
the transit-based network; rail and other form of public transport<br />
that supports or act as feeder to the rail network;<br />
■ Integration of rail network with land use development strategies<br />
by directing and focussing land use development towards areas<br />
along transit corridors and within TOD zones; and<br />
■ Intensification of development around transit stations (TOD zones).<br />
TRANSIT-ORIENTED DEVELOPMENT<br />
Land Use Development Strategy for Integrated Rail Network<br />
<strong>CHAPTER</strong> <strong>16</strong> | PART4<br />
Effective land use and transport planning is aimed to minimise the<br />
need to travel or influence the mode of travel through the coordinated<br />
arrangement or location of traffic generating uses in relation to existing<br />
transport, particularly the more sustainable transport mode, and<br />
influencing proposals for new route that is in line with land use planning.<br />
It is the objective of SJER to provide a comprehensive and integrated<br />
transportation system that serves inter and intra city travel and to<br />
integrate land use development with public transportation and road<br />
network.<br />
To achieve the above, the proposal for rail network will serve areas<br />
that are identified as growth areas such as Nusajaya and Senai Airport;<br />
employment centres such as Tanjung Langsat Industrial Area, Pasir<br />
Gudang Industrial Area, Plentong Industrial Area, Ulu Tiram Industrial<br />
Area, Port of Tanjung Pelepas and University Teknologi <strong>Malaysia</strong>;<br />
commercial centres such as Johor city centre, Nusajaya CPA, Senai<br />
district centre, Skudai district centres, Ulu Tiram district centre and Pasir<br />
Gudang district centre. Local centres such as Tanjung Langsat, Rinting,<br />
Permas Jaya, Mount Austin and Tanjung Pelepas will also be served<br />
by rail together with other areas of focus where development will be<br />
concentrated within the urban growth boundary of SJER and within the<br />
SEC.<br />
<strong>16</strong> - 7
SECTION B PLANNING AND IMPLEMENTATION<br />
Figure <strong>16</strong>.3: Proposal for Intergrated Land Use and Rail Network<br />
Source: SJER CDP 2025<br />
<strong>16</strong> - 8<br />
BUKIT BATU<br />
P O N T I A N<br />
AYER BEMBAN<br />
PEKAN NENAS<br />
KELAPA SAWIT<br />
TANJUNG PELEPAS PORT<br />
MAJOR EMPLOYMENT CENTRE<br />
INDAHPURA<br />
INDUSTRIAL<br />
AREA<br />
INDAHPURA<br />
GELANG<br />
PATAH<br />
JB CITY CENTRE / NUSAJAYA CPA<br />
DISTRICT CENTRE<br />
KULAI<br />
UTM<br />
TECHNOVISION<br />
PARK<br />
SENAI<br />
INDUSTRIAL<br />
AREA<br />
JOHOR<br />
TECHNOLOGY<br />
PARK<br />
UTM<br />
NUSAJAYA<br />
INDUSTRIAL AREA<br />
NUSAJAYA<br />
CENTRAL PLANNING AREA<br />
TANJUNG PELEPAS<br />
INDUSTRIAL AREA<br />
SENAI<br />
AIRPORT<br />
SKUDAI<br />
CARGO<br />
HUB<br />
PERLING<br />
NUSAJAYA<br />
INDUSTRIAL AREA<br />
KEMPAS<br />
INDUSTRIAL AREA<br />
TAMPOI<br />
LARKIN<br />
JOHOR STATE<br />
ADMINISTRATIVE CENTRE<br />
TEBRAU<br />
INDUSTRIAL AREA<br />
JB CITY CENTRE<br />
K O T A<br />
T I N G G I<br />
MOUNT<br />
AUSTIN<br />
PERMAS<br />
JAYA<br />
ULU TIRAM<br />
INDUSTRIAL AREA<br />
PLENTONG<br />
INDUSTRIAL AREA<br />
PASIR GUDANG<br />
INDUSTRIAL AREA<br />
PASIR GUDANG<br />
PORT<br />
KOTA<br />
MASAI<br />
TANJUNG LANGSAT<br />
INDUSTRIAL AREA<br />
TANJUNG<br />
LANGSAT<br />
TANJUNG<br />
LANGSAT<br />
PORT<br />
LOCAL CENTRE RAIL NETWORK<br />
PRIMARY DEVELOPMENT CORRIDOR<br />
SECONDARY DEVELOPMENT CORRIDOR
Within SJER, 33% of the area (74,465 hectares) will be within the three<br />
kilometre catchment radius of the planned public transport network;<br />
both rail based and road based. Out of the above, 3,415 hectares of<br />
area in SJER will be directly accessible to pedestrian (within 400m radius<br />
of the planned transit stations). Areas outside this radius will be served<br />
by a feeder system; involving road based public transportation such as<br />
buses and taxis.<br />
In the SEC, 76% of the areas (34,463 hectares) are within the public<br />
transport catchment coverage. Areas outside it are areas zoned as<br />
environmental protection zone.<br />
To ensure integration and implementation of the proposed rail network,<br />
land use and transportation development within public transport<br />
corridor will be tailored towards securing the reserves or right of way<br />
for public transportation network. Areas and road reserves affected by<br />
proposal for rail network will be developed to incorporate space for rail<br />
facilities; either through dedicated reserves or shared space within the<br />
road reserves. Other reserves that require supporting public transport<br />
facilities such as terminals, stations and lay-bys will be integrated within<br />
the planning and development of areas within the corridor or coverage<br />
of public transport network.<br />
Figure <strong>16</strong>.5: Example of Right of Way for Rail, Bus and Public Transports<br />
Source: SJER CDP 2025<br />
TRANSIT-ORIENTED DEVELOPMENT<br />
LANDSCAPE/<br />
PEDESTRIAN<br />
2.5m<br />
DRAIN<br />
1.5m<br />
6 LANES DUAL CARRIAGEWAY (40m) PRIMARY ROAD (R5/U5)<br />
M/CYCLE<br />
LANE<br />
3.0m<br />
CARRIAGEWAY<br />
10.5m<br />
7.5m<br />
MEDIAN<br />
3.0m<br />
CARRIAGEWAY<br />
10.5m<br />
<strong>CHAPTER</strong> <strong>16</strong> | PART4<br />
Figure <strong>16</strong>.4: Example of Integration of Development with Transit Facilities<br />
Source: SJER CDP 2025<br />
M/CYCLE<br />
LANE<br />
3.0m<br />
LANDSCAPE/<br />
PEDESTRIAN<br />
2.5m<br />
DRAIN<br />
1.5m<br />
<strong>16</strong> - 9
SECTION B PLANNING AND IMPLEMENTATION<br />
Figure <strong>16</strong>.6: Coverage of Proposed Rail Network<br />
Source: SJER CDP 2025<br />
<strong>16</strong> - 10<br />
Within walking/cycling distance (400m radius)<br />
Area covered by feeder and others public transportation (3km)
<strong>16</strong>.7 Intensification of Development within TOD Zones<br />
To increase the usage of public transport, and to ensure it would<br />
be considered as a viable option for daily commuters, residential<br />
development and activity centre development will be located, with<br />
access, close to the proposed transport networks. Key trip generators,<br />
such as higher density residential development and principal, major<br />
and specialised activity centres, will be concentrated on the principal<br />
public transport network – the MRT, LRT, Monorail and tram services.<br />
The key measure to integrate land use development with transportation<br />
planning while promoting transit-oriented development in support of<br />
public transportation is to provide priority and incentives to development<br />
areas around the transit stations. This is to be implemented through<br />
intensification of developments within designated TOD zones.<br />
KEY DIRECTION<br />
TOD 3:<br />
To facilitate intensification of TOD zones by incorporating mixed<br />
use development with high-density residential, high commercial<br />
plot ratio and integrated community and business facilities.<br />
A. Transit Oriented Development Zone (TOD Zone)<br />
The TOD zone is defined as a zone within 400m radius of a rail station or<br />
terminal; intensive development will be promoted.<br />
Intensification of TOD zone will be promoted through the following<br />
measures:-<br />
■ Transit supportive uses and high intensity activity nodes within<br />
400m walking radius of a transit station;<br />
■ High density residential and high plot ratio of commercial<br />
development within transit planning zone;<br />
■ Mixed use development of commercial, residential, community<br />
facilities and other civic uses;<br />
■ Pedestrian-friendly environment; and<br />
■ Good urban design<br />
TRANSIT-ORIENTED DEVELOPMENT<br />
<strong>CHAPTER</strong> <strong>16</strong> | PART4<br />
Providing pedestrian-friendly environment is a priority in TOD zones as<br />
pedestrians are the primary user of the transit and associated TOD uses.<br />
The distance that a pedestrian is likely to travel to take transit, in this<br />
case, rail mode transit, is typically and has been universally determined<br />
to be within 5 to 10 minutes walk or approximately 400m.<br />
Table <strong>16</strong>.6: Designated TOD Zones<br />
Centre<br />
City<br />
Centre<br />
District<br />
Centre<br />
Local<br />
Centre<br />
Highway<br />
Business<br />
Centre<br />
TOD Zones<br />
Within SEC Outside SEC<br />
1. Johor Bahru Central<br />
Planning Area<br />
2. Johor Bahru CBD<br />
3. Nusajaya Central Planning<br />
Area<br />
1. Pasir Gudang 1. Skudai<br />
2. Senai<br />
3. Ulu Tiram<br />
1. Tampoi<br />
2. Gelang Patah<br />
3. Tanjung Pelepas<br />
4. Nusajaya Creative Centres<br />
5. Permas Jaya<br />
6. Rinting<br />
7. Tanjung Langsat<br />
1. Taman Air Molek<br />
2. Tampoi Jaya<br />
3. Taman Tampoi Utama<br />
4. Indahpura<br />
5. Nusajaya<br />
6. Johor Bahru City Centre<br />
Others 1. Tanjung Pelepas<br />
2. Nusajaya/ Gelang Patah<br />
3. Taman Bukit Indah<br />
4. Taman Sutera<br />
5. Kempas<br />
6. Taman Daya<br />
7. Skudai<br />
8. Taman Molek<br />
9. Taman Ria<br />
10. Kota Puteri<br />
11. Pasir Gudang<br />
12. Second Link (FAZ)<br />
1. Mount Austin<br />
1. Kempas<br />
1. Taman Impian Emas<br />
2. Kangkar Pulai<br />
3. Pulai Spring<br />
4. UTM<br />
5. Taman Ungku Tun Aminah<br />
6. Bandar Tiram<br />
7. Taman Nora<br />
8. Taman Pelangi Indah<br />
9. Hospital Sultan Ismail<br />
10. Taman Sutera II<br />
11. Taman Bukit Mewah<br />
12. Johor Bahru Sentral II<br />
<strong>16</strong> - 11
SECTION B PLANNING AND IMPLEMENTATION<br />
Centre<br />
Others 13. Leisure Farm<br />
14. Nusajaya Theme Park<br />
15. Nusajaya Creative<br />
Centre<br />
<strong>16</strong>. Johor Bahru Sentral 1<br />
12. Lagun Puteri<br />
13. Holiday Plaza<br />
14. Wisma Daiman<br />
15. Bakar Batu<br />
<strong>16</strong>. Permas Jaya<br />
17. Taman Rinting<br />
18. Masai<br />
19. Kg. Pasir Gudang Baru<br />
20. Tanjung Puteri<br />
21. Tanjung Langsat<br />
Industrial Area<br />
22. Tanjung Langsat Jetty<br />
25. Taman Tampoi Indah<br />
26. Tampoi<br />
27. Taman Sri Pandan<br />
28. Kg. Ubi Baru<br />
29. Plaza Pelangi<br />
31. Danga Bay<br />
32. Straits View<br />
33. Kg. Mohd Amin<br />
34. Maktab Sultan Abu Bakar<br />
35. Hospital<br />
36. Gertak Merah<br />
37. Khalid Abdullah<br />
38. Jalan Meldrum<br />
39. Menara MSC Cyberport<br />
40. The Zon<br />
41. Leisure Mall<br />
42. Wisma Lien Ho<br />
Source: SJER CDP 2025<br />
B. Mixed-Use Development in TOD Zone<br />
<strong>16</strong> - 12<br />
TOD Zones<br />
Within SEC Outside SEC<br />
Within SEC, the TOD Zones are designated for mixed-use development;<br />
either incorporating commercial (offices, retail and other compatible<br />
commercial uses) with residential, in order to support transport facilities<br />
and to promote 24-hour activities in the form of residential activities<br />
within centres, or incorporating offices, retail and compatible industrial<br />
activities such as clean industrial activities, research & development<br />
(R&D), design & development (D&D). TOD zones outside SEC on<br />
the other hand, are designated for further intensity residential or<br />
commercial development.<br />
To encourage mixed-use development at TOD zones in SEC, bonus<br />
plot ratio can be exercised. For Johor Bahru CPA and Nusajaya CPA,<br />
higher plot ratio is given to TOD Zones compared to other commercial<br />
developments within the CPA.<br />
Table <strong>16</strong>.7: Development Intensity in TOD Zones<br />
TOD Zones<br />
within SEC<br />
TOD Zones<br />
outside SEC<br />
Johor Bahru<br />
CPA<br />
Nusajaya<br />
CPA<br />
Other TODs<br />
outside<br />
Johor Bahru<br />
CPA &<br />
Nusajaya<br />
CPA<br />
Source: SJER CDP 2025<br />
● Total plot ratio of 7.0<br />
● Mixed Use development (MX1) with<br />
breakdown of 60% commercial and<br />
40% residential<br />
● 20% reduction on parking requirements<br />
● Total plot ratio of 4.0<br />
● Mixed Use development (MX1) with<br />
breakdown of 40% commercial and<br />
60% residential<br />
● 20% reduction on parking requirements<br />
● Commercial development - plot ratio to follow FAR<br />
requirements designated according to hierarchy of<br />
centres<br />
● High density residential development – density to follow<br />
designated densities as indicated in Proposal Map<br />
● 20% reduction on parking requirements
Figure <strong>16</strong>.7: Designated TOD Zones<br />
Source: SJER CDP 2025<br />
�������<br />
��������������������<br />
������������������������<br />
�������������������������������<br />
��������������������������<br />
�����������������������<br />
��������<br />
����������<br />
��������<br />
��������������������<br />
���������������<br />
��������������������<br />
������������������������<br />
�������������������������������<br />
��������������������������<br />
�����������������������<br />
��������<br />
����������<br />
��������<br />
��������������������<br />
���������������<br />
������������������<br />
������<br />
���������������<br />
�����������<br />
����������<br />
�����������<br />
�����������������������<br />
������������<br />
���<br />
TRANSIT-ORIENTED DEVELOPMENT<br />
�����������<br />
����������<br />
�������������<br />
��������<br />
���������<br />
��������������<br />
�����������<br />
������������������<br />
����������������<br />
�������������<br />
������������<br />
�����<br />
����<br />
�������<br />
���<br />
<strong>CHAPTER</strong> <strong>16</strong> | PART4<br />
<strong>16</strong> - 13
SECTION B PLANNING AND IMPLEMENTATION<br />
C. Transit-supportive Land Use<br />
Transit-supportive land uses encourage transit use and increase<br />
transportation network efficiency. As such, pattern of land uses around<br />
transit stations should be characterised by: -<br />
■ high employee and/or residential densities;<br />
■ promote travel time outside the am/pm peak periods;<br />
■ encourage extended hours of activity, throughout the day and<br />
Table <strong>16</strong>.8: Transit Supportive Use<br />
Base Zoning<br />
<strong>16</strong> - 14<br />
District<br />
Mixed Use<br />
(Mixed Use 1)<br />
[Applicable to<br />
TOD within SEC.<br />
Not applicable<br />
to TOD outside<br />
SEC]<br />
Mixed Use<br />
(Mixed Use 2)<br />
[Applicable to<br />
TOD within SEC.<br />
Not applicable<br />
to TOD outside<br />
SEC]<br />
week; and<br />
■ attract pedestrian users/generate pedestrian traffic.<br />
High density<br />
residential<br />
development<br />
Primary Transit Supportive Use Secondary Transit Supportive Use Development Guide<br />
• High density residential<br />
developments (Condominium,<br />
apartment)<br />
• Commercials<br />
• Offices<br />
• Pedestrian oriented street retails<br />
• Restaurants<br />
• Other compatible commercial<br />
activities<br />
• Commercial<br />
• Offices<br />
• High employee industrial<br />
activities<br />
• Research and development<br />
• Condominiums<br />
• Apartments<br />
• Townhouses<br />
• Recreational centres<br />
• Library<br />
• Integrated community facilities<br />
• Pedestrian oriented street retails<br />
• Shopping mall retail with strong<br />
pedestrian connections<br />
• Restaurants<br />
• Entertainment<br />
• Hotels<br />
• Movie theatres<br />
• Offices<br />
• Pedestrian oriented retails<br />
• Restaurants<br />
• Recreational centres<br />
• Library<br />
• Integrated community facilities<br />
The primary transit supportive land uses that will be encouraged within<br />
TOD Zones in SJER are employment uses (office, industry), residential<br />
(high density), retail (pedestrian oriented street retail and shopping<br />
retail with strong pedestrian connections), civic use, entertainment,<br />
recreational and cultural facilities.<br />
Johor Bahru CPA and Nusajaya CPA<br />
• Total plot ratio of 7.0<br />
• Mixed Use development (MX1) with breakdown of 60%<br />
commercial and 40% residential<br />
• 20% reduction on parking requirements<br />
Other TODs outside JB CPA & Nusajaya CPA<br />
• Total plot ratio of 4.0<br />
• Mixed Use development (MX1) with breakdown of 40%<br />
commercial and 60% residential<br />
• 20% reduction on parking requirements<br />
• FAR to follow general guide for plot ratio according to designated<br />
centres:-<br />
Johor Bahru CBD Plot Ratio 5.0<br />
Johor Bahru CPA Plot Ratio 4.0<br />
Nusajaya CPA Plot Ratio 4.0<br />
District Centre Plot Ratio 2.5<br />
Local Centre Plot Ratio 2.0<br />
Highway Business District Plot Ratio 1.0<br />
• 20% reduction on parking requirements<br />
• Density of 300 persons per acre
Base Zoning<br />
District<br />
Commercial<br />
[Applicable to<br />
all TOD]<br />
Industrial<br />
[Applicable to<br />
all TOD]<br />
Source: SJER CDP 2025<br />
TRANSIT-ORIENTED DEVELOPMENT<br />
Primary Transit Supportive Use Secondary Transit Supportive Use Development Guide<br />
• Offices<br />
• Pedestrian oriented street retails<br />
• Shopping mall retail with strong<br />
pedestrian connections<br />
• Restaurants<br />
• Entertainment<br />
• Hotels<br />
• Movie theatres<br />
• High employee industrial<br />
activities<br />
• Research and development<br />
• Condominiums<br />
• Apartments<br />
• Townhouses<br />
• Recreational centres<br />
• Library<br />
• Offices<br />
• Pedestrian oriented street retails<br />
• Restaurants<br />
• Entertainment<br />
• Hotels<br />
Figure <strong>16</strong>.8(a): Example of Potential Sites for Intensification<br />
within Transit Planning Zone (Before)<br />
Danga Bay Existing Land Use<br />
Commercial<br />
Industrial<br />
Residential<br />
Undeveloped<br />
Land<br />
Open Space&<br />
Sports Facilities<br />
Institutional<br />
Community<br />
Facilites<br />
Squattes<br />
<strong>CHAPTER</strong> <strong>16</strong> | PART4<br />
• FAR to follow general guide for plot ratio according to designated<br />
centres:-<br />
Johor Bahru CBD Plot Ratio 5.0<br />
Johor Bahru CPA Plot Ratio 4.0<br />
Nusajaya CPA Plot Ratio 4.0<br />
District Centre Plot Ratio 2.5<br />
Local Centre Plot Ratio 2.0<br />
Highway Business District Plot Ratio 1.0<br />
• 20% reduction on parking requirements<br />
• Plot ratio of 1.0<br />
• Additional 20% floor space for commercial component on top of<br />
allowable industrial floor space<br />
Figure <strong>16</strong>.8(b): Example of Potential Sites for Intensification<br />
within Transit Planning Zone (After)<br />
Danga Proposed Land Use<br />
Established Housing<br />
High Density<br />
Residential<br />
Medium High<br />
Density Residential<br />
Medium Density<br />
Residential<br />
Low Density<br />
Residential<br />
Villages<br />
Commercial<br />
Mix Use<br />
Established Industry<br />
Industrial Park<br />
<strong>16</strong> - 15



